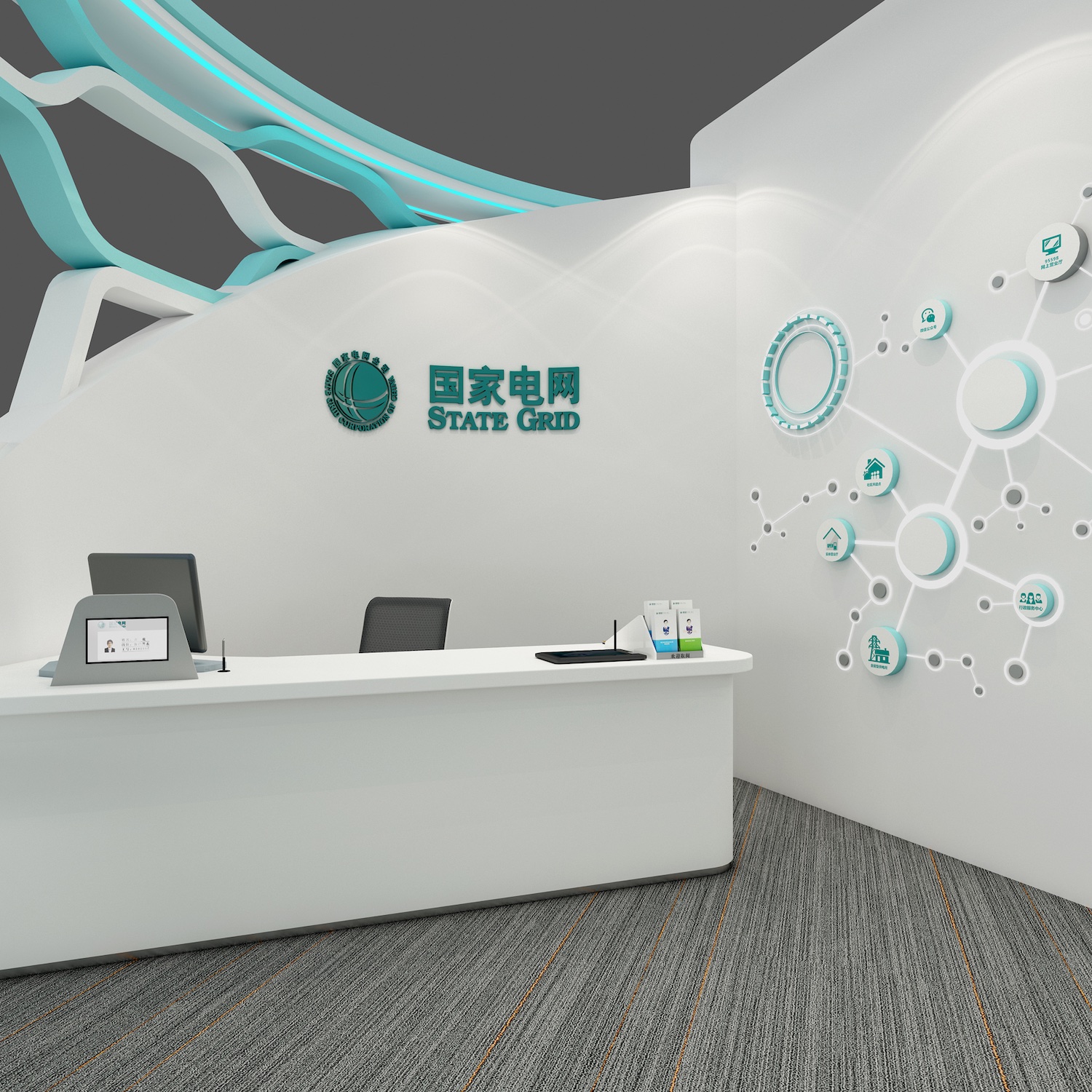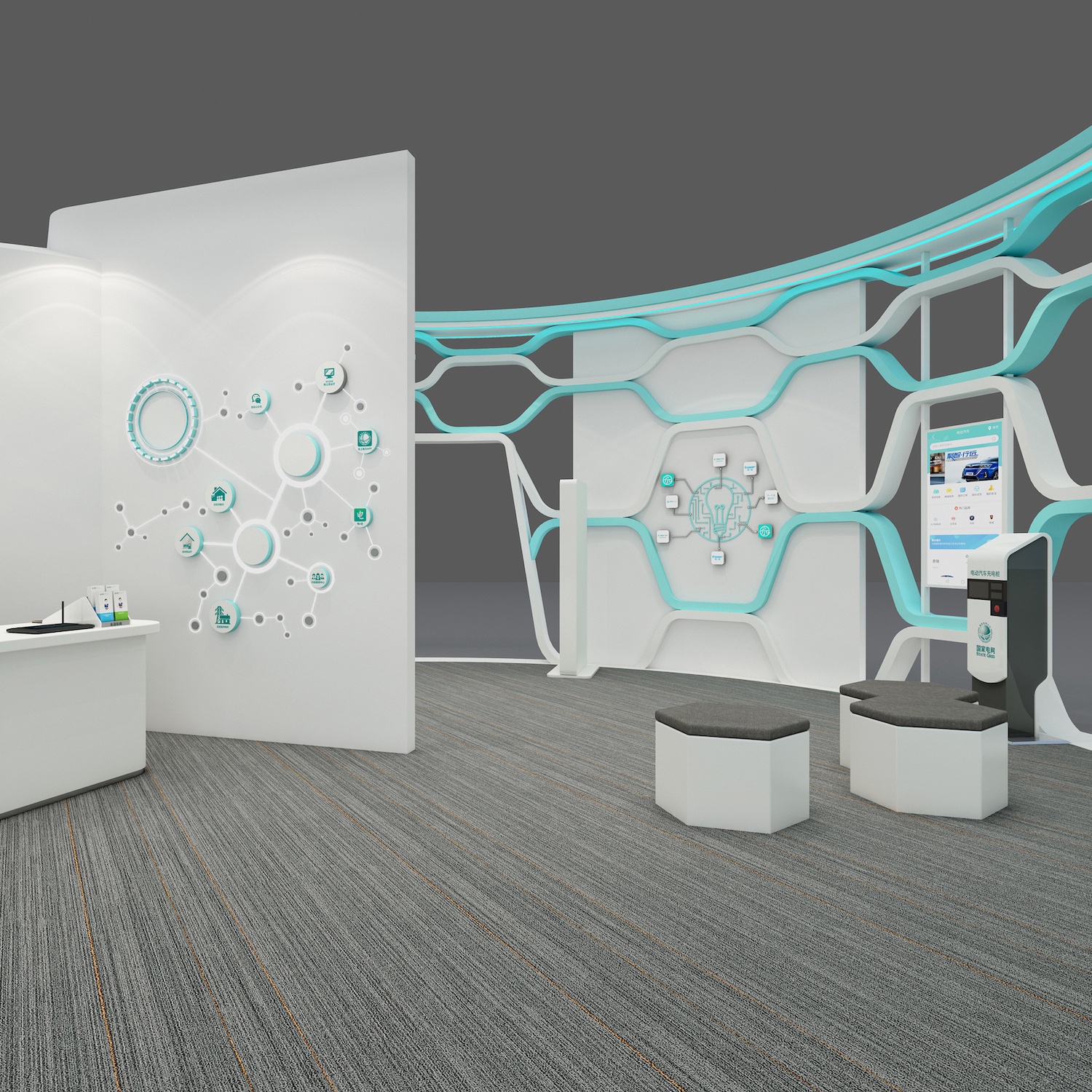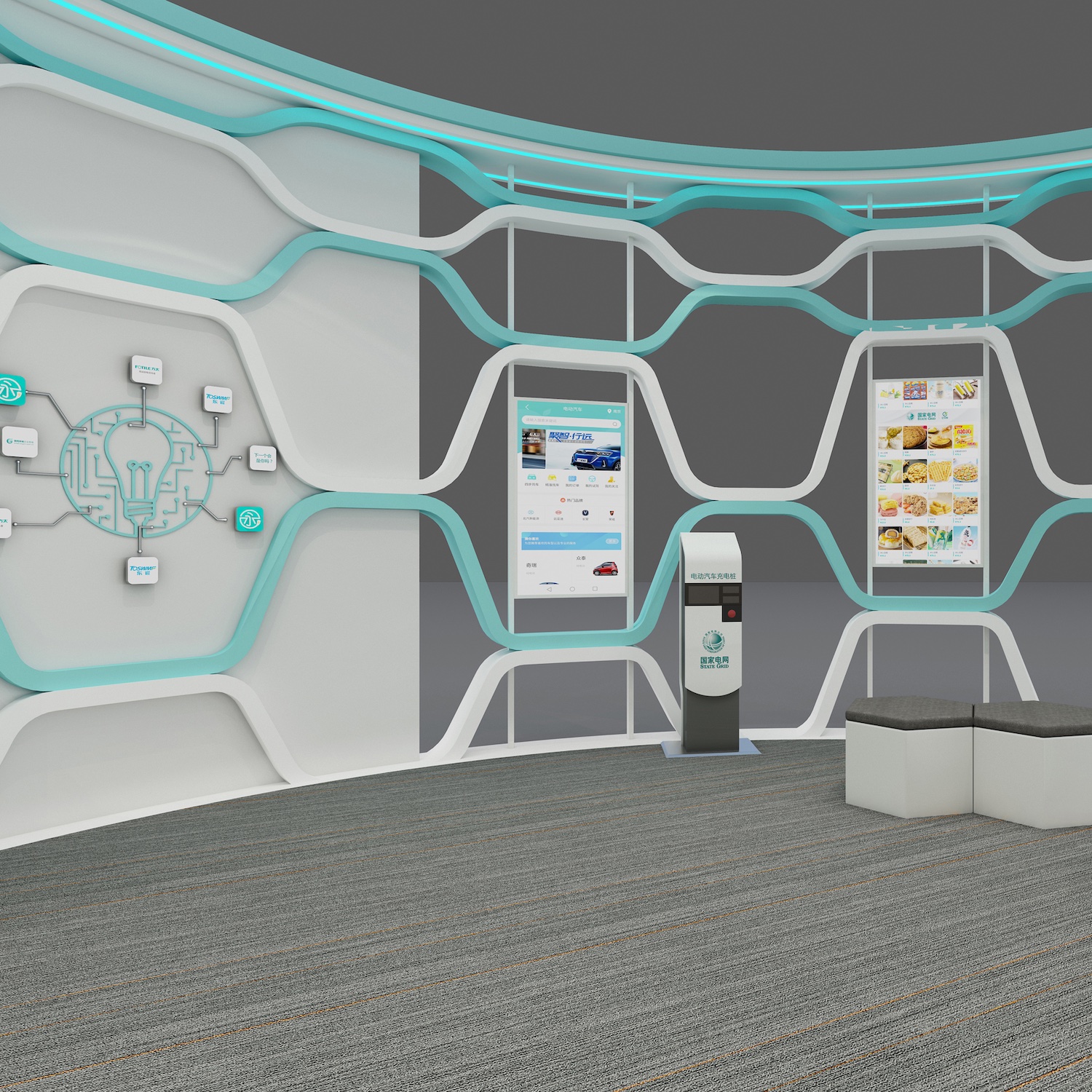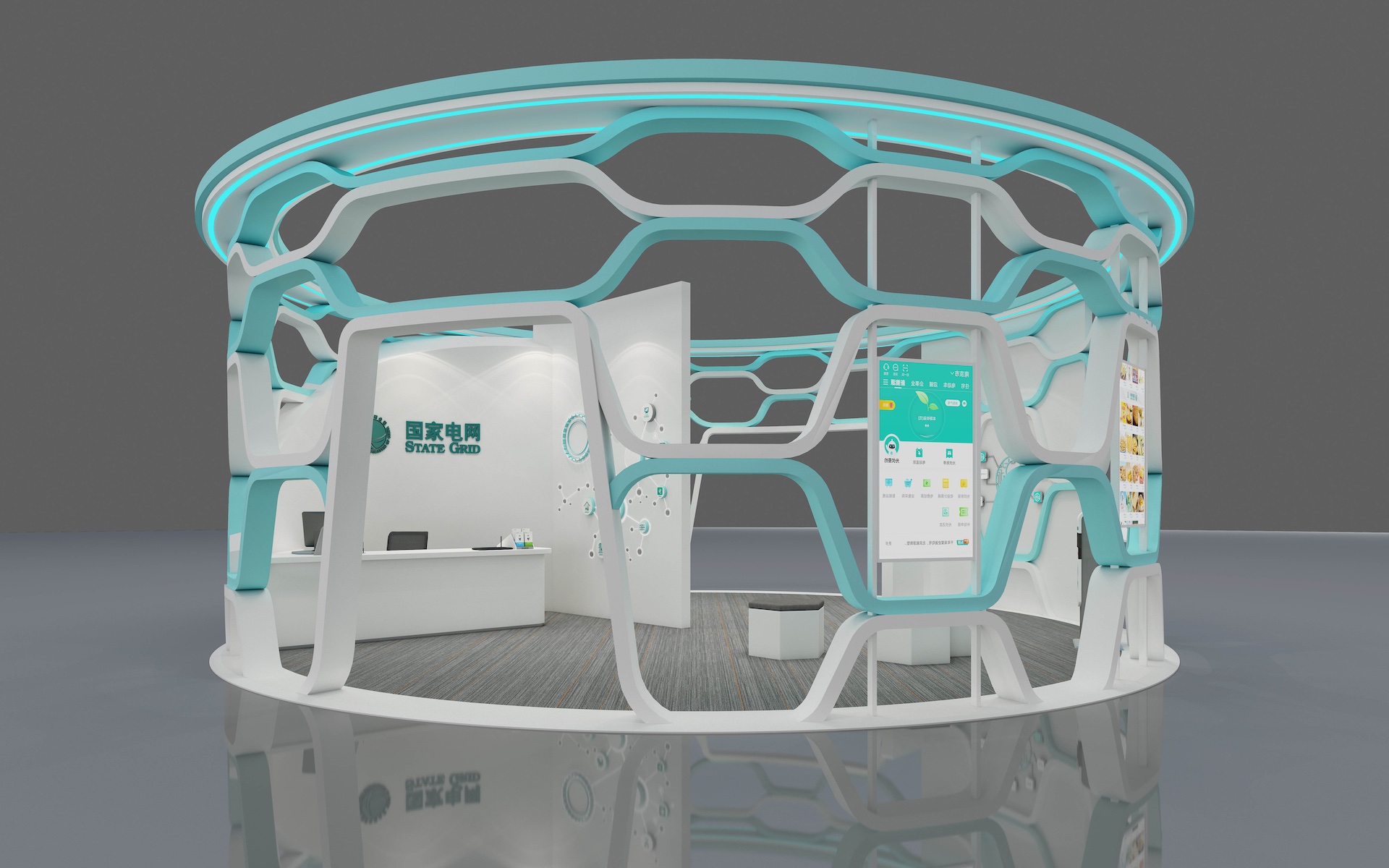2021 | Professional

State Grid Showroom Design
Entrant Company
Nanjing Suyi Industrial Co., Ltd.
Category
Interior Design - Exhibits, Pavilions & Exhibitions
Client's Name
Country / Region
China
The plan is an exhibition hall designed for the State Grid Corporation of China, with a total area of 95 square meters. The open approach enables the integration and interaction of various parts of the space.
In terms of shape, since the layout of the hall is close to a circle, the top of the floor is high, and the exhibition hall is located in the center of the exhibition hall. The mesh-like hollow carved shape has a vague sense of beauty, which will not obstruct the view of the hall and the air is unblocked. It also creates high and low staggered, virtual and real changes, and the simple and flowing lines highlight the dynamics of the body. The network deployment implies the ability and determination of the State Grid Corporation to build a strong smart grid and ubiquitous power Internet of Things.
In terms of color, blue and white are selected. The main color is 318U Tiffany Blue, and the auxiliary color is 318C, which is similar in color. It presents different levels of effects on different materials, like the blue sky and white clouds, expressing the green, green, and blue that the State Grid has always advocated. The concept of environmental protection and energy saving.
Functionally, the designer divided the three-layer space and 12 small scenes according to the business relationship and functional requirements. The first floor is the outfield space. In order to attract customers to enter, LOGO is implanted in a conspicuous place to display the corporate image. The internal space is clearly displayed to customers, and the intrusive recommendation of products and self-service areas prompt customers to enter the internal space on the second floor. In this area, interactive communication, scene experience, rest and waiting, and precise shopping guides can be carried out. The third floor is the business transaction area, where customers are received. Each area has a clear division of labor, precise drainage, and an open entrance and exit that allows customers to browse the audience in an orderly manner from entrance to exit without leaving blind spots.
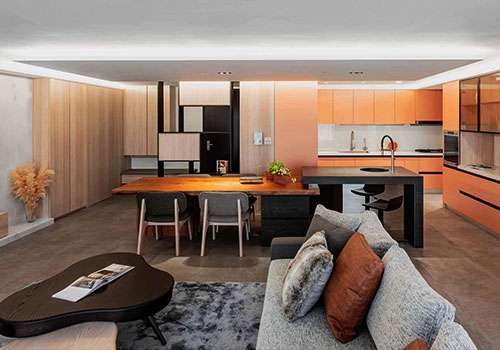
Entrant Company
Cedars Interior & Image Design
Category
Interior Design - Residential

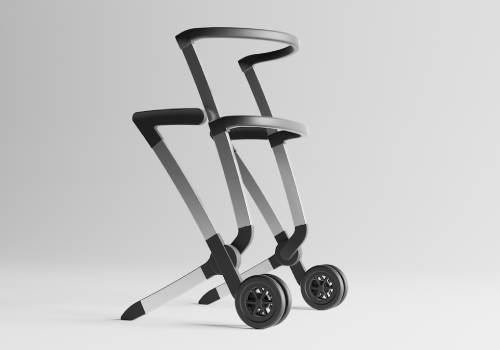
Entrant Company
Stedi
Category
Conceptual Design - Mobility

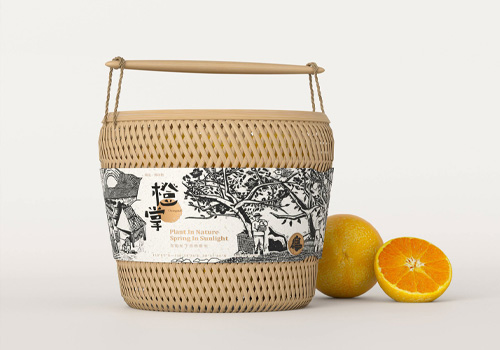
Entrant Company
inDare Design Strategy Limited
Category
Packaging Design - Other Packaging Design

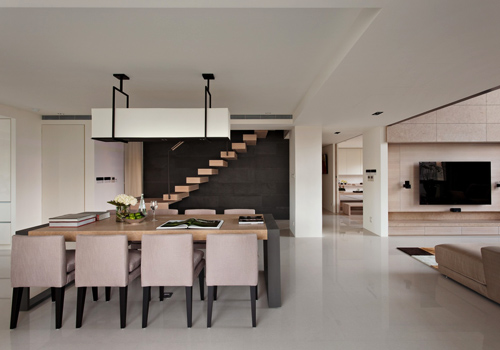
Entrant Company
FE Design
Category
Interior Design - Residential

