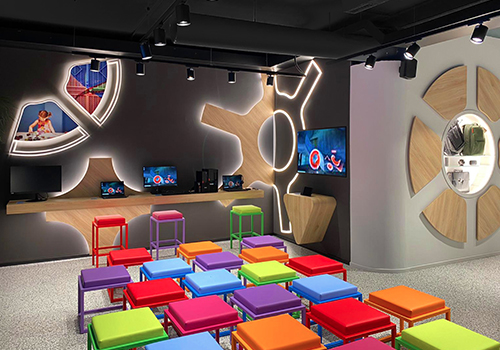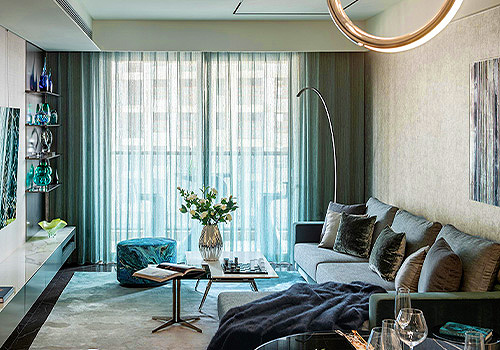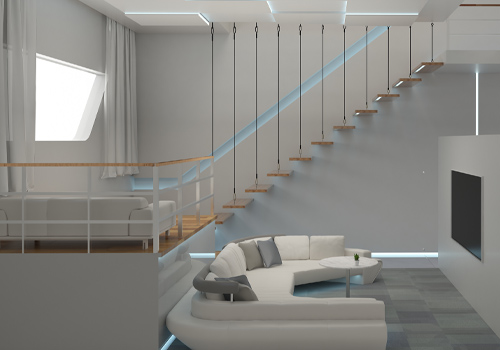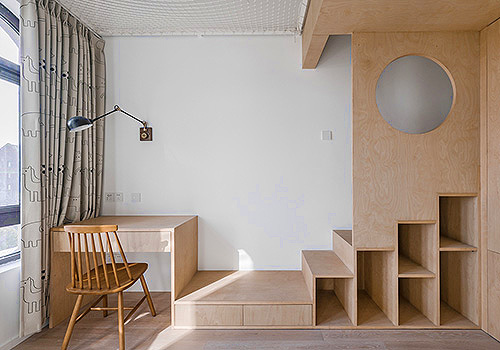2021 | Professional

Runway
Entrant Company
Dimension Interior Design Lab
Category
Interior Design - Residential
Client's Name
Country / Region
Taiwan
This project took the concept of runway as the main idea of design. The cabinet extends from the foyer to the living room and became the center island bar between the living room and the kitchen. The designer used the height difference design of floor to define the functionality of the space, with a raised runway linking the three areas, and a slanted wood grain ceiling creating the illusion of a high ceiling, giving the space different altitude. The master bedroom used white to match the gray walls, using the white walls to reflect the sunlight to make the room warm and bright. The color of the space was cement gray with warm wood grain, and the natural light was introduced through the wooden louvers, and with the clear design structure, the space expressed itself at any time.
In order to make the space visually consistent, the designer used mechanism as bus doors for the two bathrooms and the dressing room. In addition to more efficient use of space, the frameless design bus door makes the walls look cleaner and neat. A window was also opened on the wall between the master bathroom and the bedroom, allowing light from the bathroom window to penetrate into the bedroom, increasing the light and temperature inside. The headboard is shaped in a trapezoidal form to wrap around the protruding structural beams to create a functional finish.
Credits

Entrant Company
Italian Design Excellence srl
Category
Interior Design - Retails, Shops, Department Stores & Mall (NEW)


Entrant Company
Design333
Category
Interior Design - Residential


Entrant Company
Playcolor studio
Category
Conceptual Design - Lifestyle


Entrant Company
Atelier D+Y
Category
Interior Design - Residential










