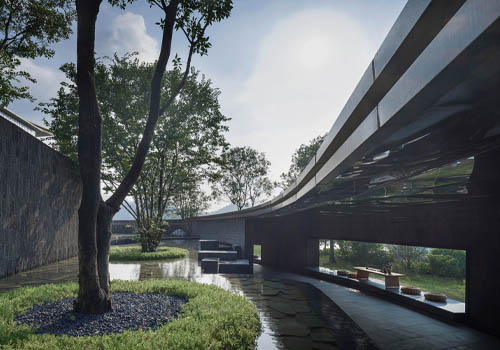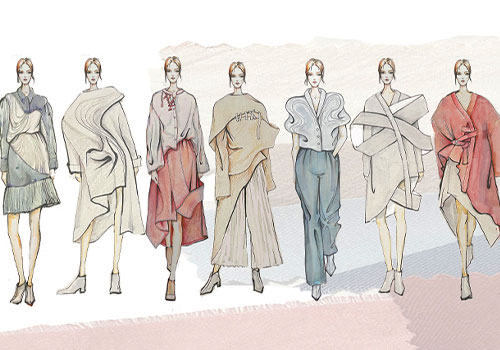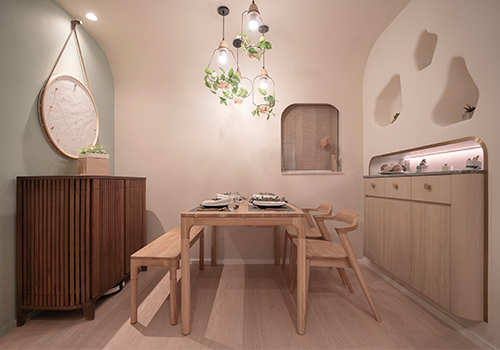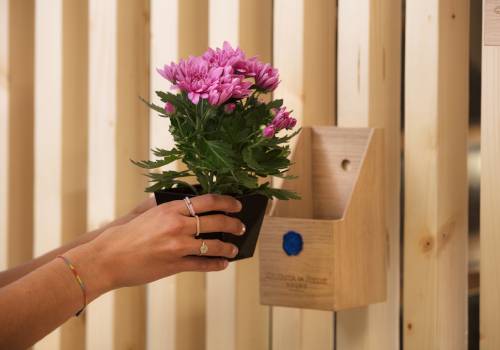2021 | Professional

YABI KITCHEN
Entrant Company
JiJi Interior Design
Category
Interior Design - Restaurants & Bars
Client's Name
Country / Region
Taiwan
The whole project is mainly colored with ginger, which is following the core image of the brand. Besides, this space is decorated with stainless steel and light gray, like the contrast between the color science of extreme gray and bright yellow. At the same time, the designer selects cabinets and modeling lighting to enhance the atmosphere of the space. Since the restaurant is mainly selling Asian fusion cuisine, the designer decorates the entrance with steamer-shaped lights. As for the dining area, the designer puts green plants into the glass bottles of sparkling drinks that are sold in the restaurant to convey a clear and unique brand impression. Since this project is located in a newly built commercial building, the use of materials in the project must meet the strict standards of green building materials and environmental labels. Therefore, the designer uses materials that meet the building management requirements, such as low formaldehyde coatings, fire-resistant materials, and recycled materials. Last but not least, this space is open-ended. With large windows, natural light can light up every corner of the space and reduce electricity usage during the daytime. This project is a dining space in a new building, and it is the first store for the client to expand their branch brand. Therefore, in addition to achieving the basic functional requirements, the designer also makes use of color, lighting, and an open kitchen to create a space that reflects the core image of the brand. At the same time, this work will be reproduced and developed in a chain.
Credits

Entrant Company
Guangzhou S.P.I Design
Category
Landscape Design - Residential Landscape


Entrant Company
ARTLIFTUS, LLC
Category
Fashion Design - Other Fashion Design


Entrant Company
URBANROOM + AYHY Studio
Category
Interior Design - Residential


Entrant Company
M&A Creative Agency
Category
Packaging Design - Sustainable










