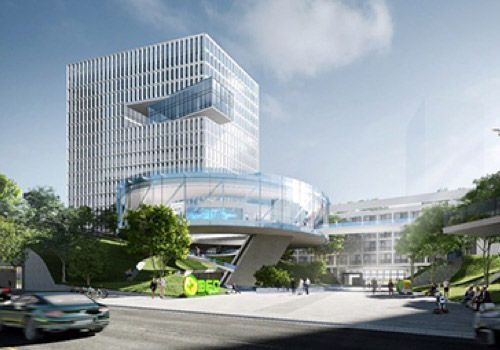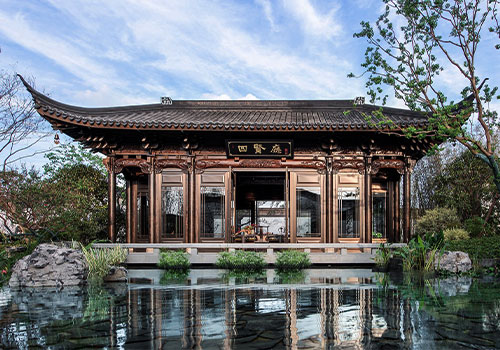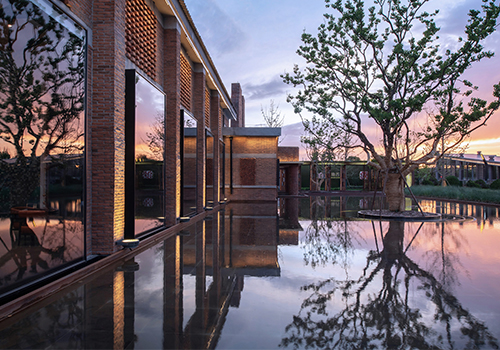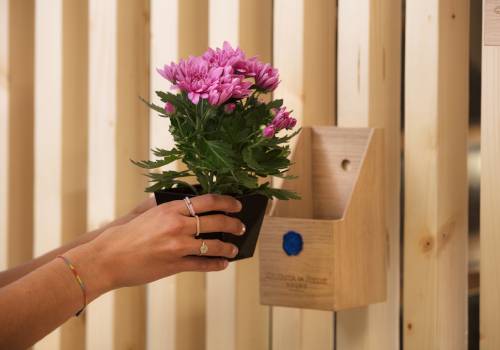2021 | Professional

M·LIVE Mall Guangzhou
Entrant Company
GLC
Category
Architectural Design - Retails, Shops, Department Stores & Mall
Client's Name
Country / Region
China
Positioned as "one-stop family leisure shopping center", M-LIVE is a large commercial complex that fulfills the missing commercial landmark. It also offers two commercial giants, IKEA and Sam's, so the nearby residents experience an extraordinary mall with integrated businesses. Whether dressing up a new home, optimizing an old nest, or shopping, parenting, reading, watching movies, enjoying sports and entertainment, M-LIVE meets every need. The new commercial combination brings a future-oriented new business model, and GLC was responsible for the overall design and renovation of the project.
The ingenuity of the main facade has traces of history and the vision of the owner. The core is the original structural beauty of the building, leaving the original European style of the building; in the outer layer, a new "skin" is created, interspersed with LED light panels, glass, curtain wall and light weight high quality aluminum panels. The deconstructed aesthetic unifies the past, present and future, where time and space intersect to form an eternal symbol of architectural space.
The internal color of the space dominates the spatial organization and the strategic brand is commensurate with it. The main space of of the mall emphasizes the concentration of vision in the atrium, with different color distribution formed by escalators and areas, highlighting the facade with high saturation imported PC panels to form markers and guide consumers to produce spatial memory and coordinates. The ceilings of different color areas are corresponding to various theme designs.
The design team was excited by the first project combining IKEA and pedestrian mall. The IKEA business model has its own solid strengths and unique experience, with a linear and pendant interior space that is characteristic of IKEA's architecture, which is not only a super-sized anchor store. The key to the integration with the mall is the setting of entrances and exits. GLC places the important crowd flow "valve" on the side of the main atrium, forming an interaction with the main shopping space, which is an almost unprecedented attempt for IKEA and an innovative dynamic planning brought by the new formats.
Credits

Entrant Company
Atelier Diameter
Category
Architectural Design - Office Building


Entrant Company
DC ALLIANCE
Category
Architectural Design - Commercial Building


Entrant Company
GVL Design Group
Category
Landscape Design - Landscape Renovation


Entrant Company
M&A Creative Agency
Category
Packaging Design - Sustainable










