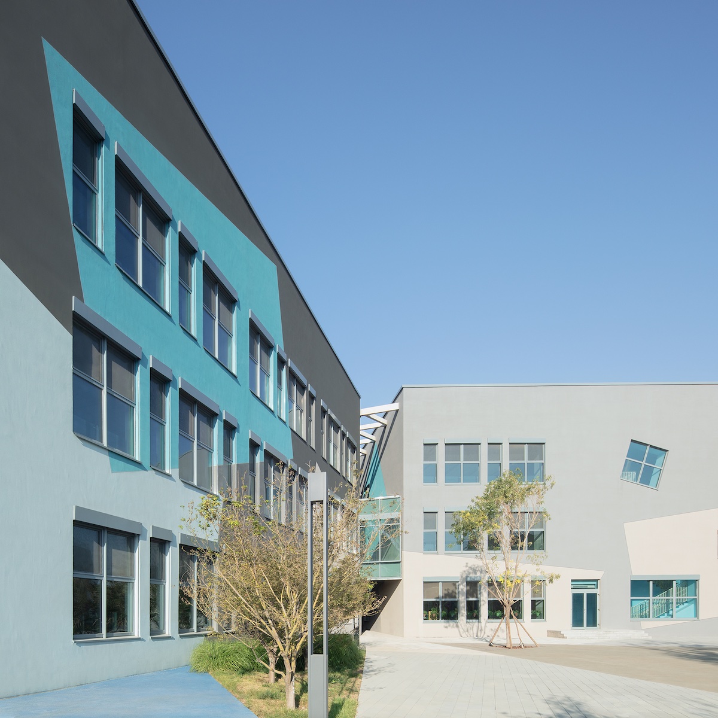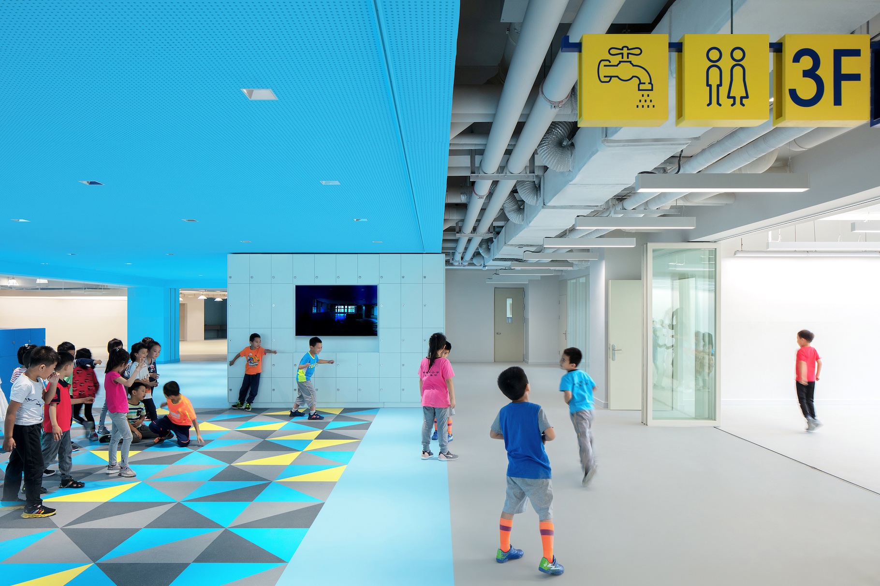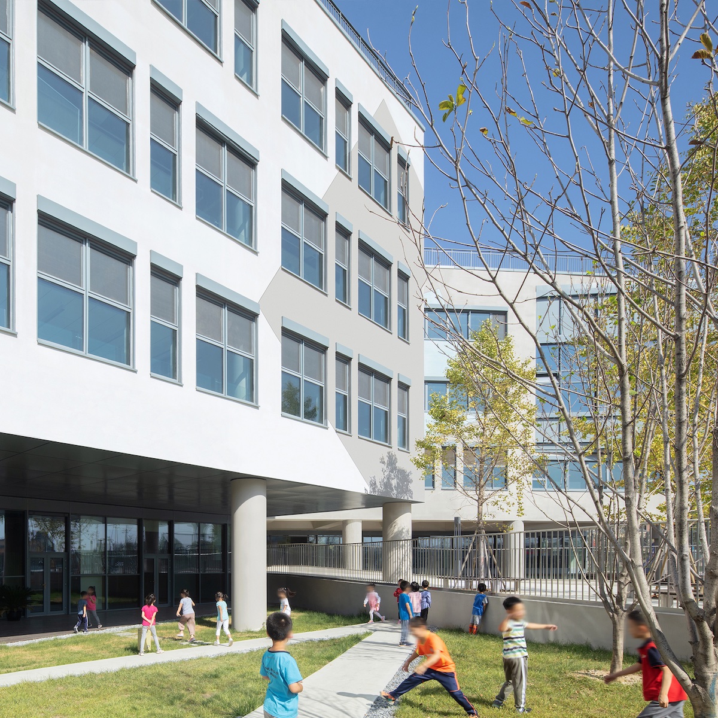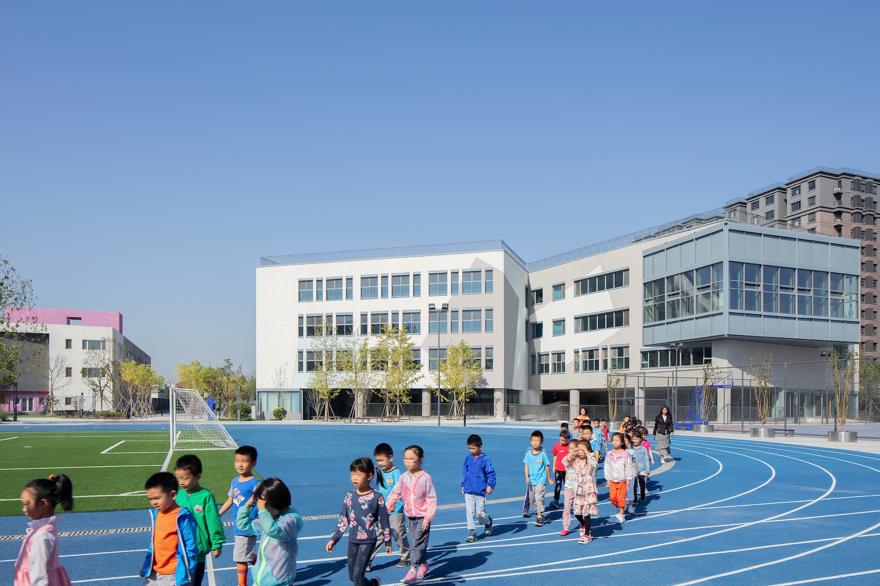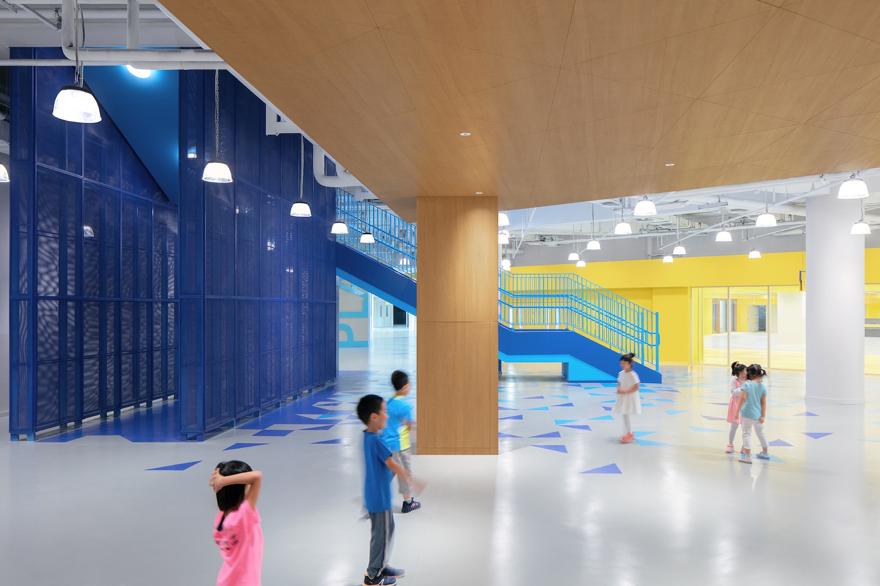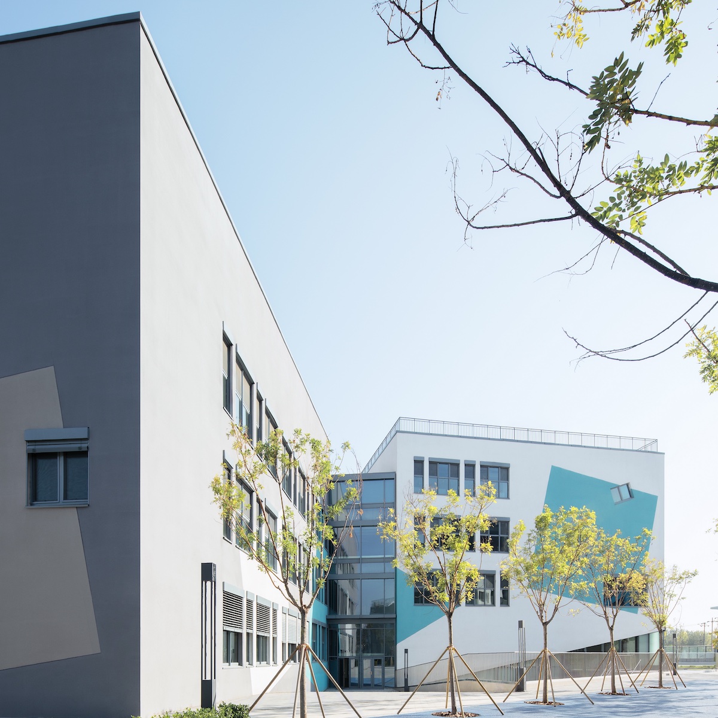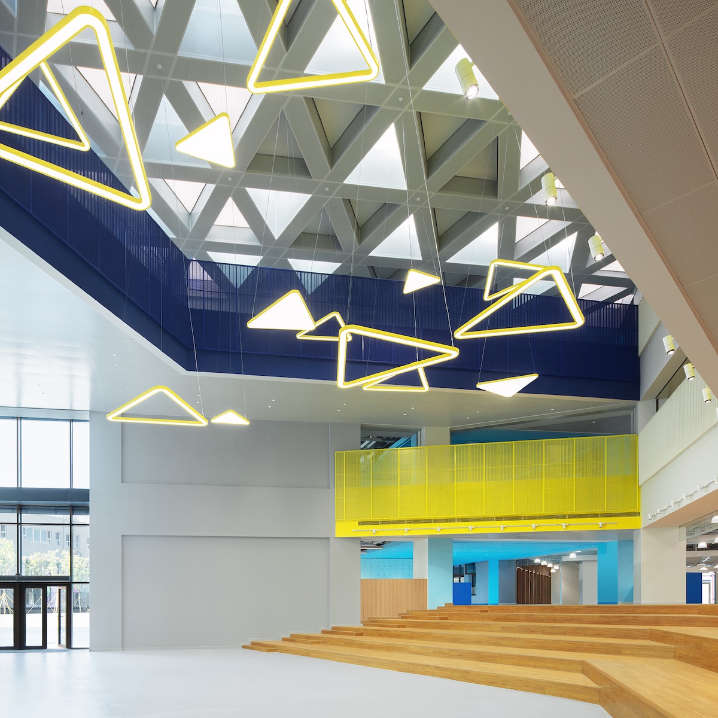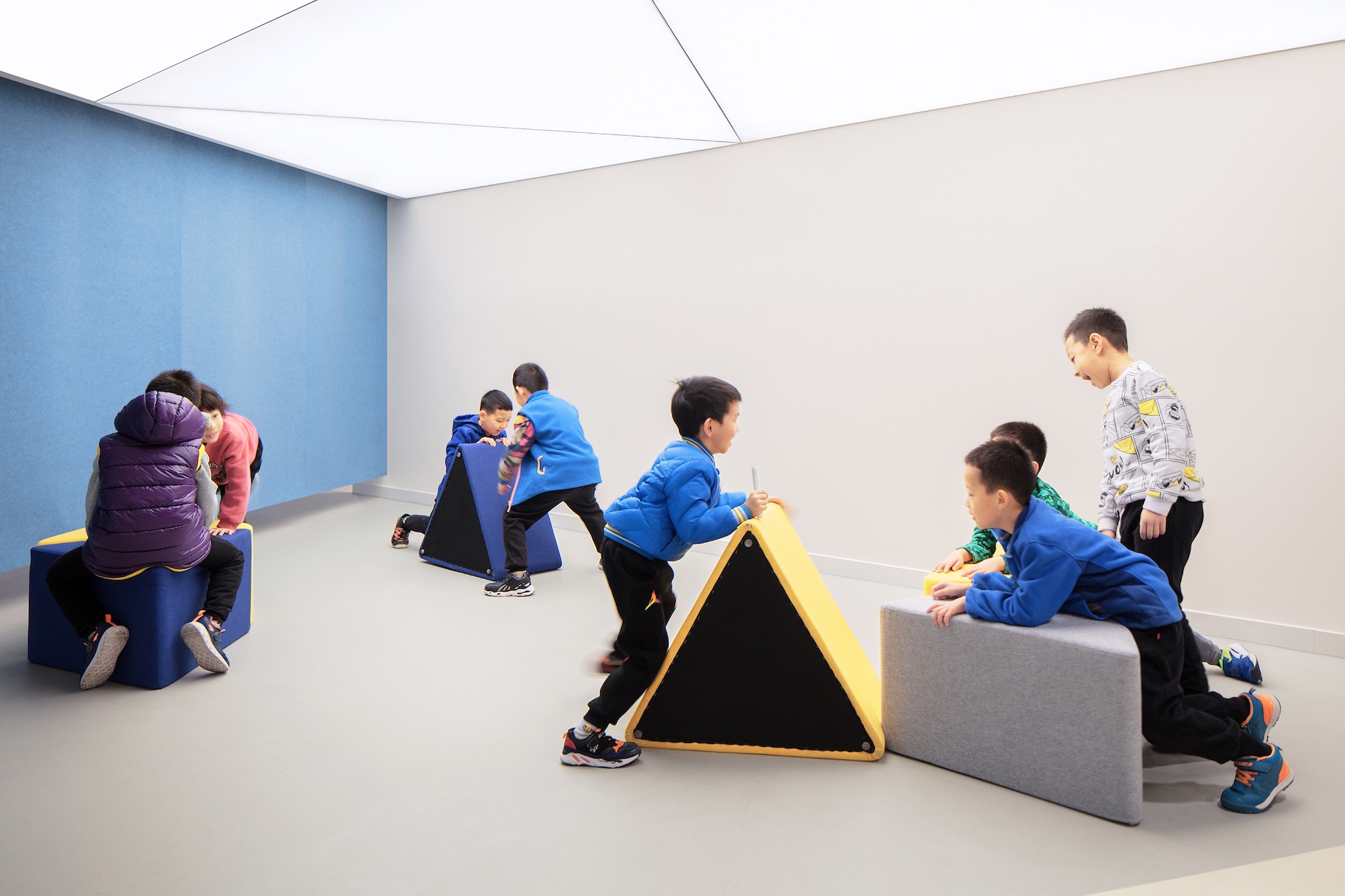2021 | Professional

Huang Cheng Gen Primary School Changping Campus
Entrant Company
INCLUSIVE ARCHITECTURAL PRACTICE
Category
Architectural Design - Cultural
Client's Name
Beijing Changye Real Estate Development Co., Ltd.; Beijing Excellence Equity Group Co., Ltd.; Beijing Vanke Group Co., Ltd.
Country / Region
China
The project showcases the first “Passive House” school building in Beijing, also the first public school in China designed for “Learning Anywhere Anytime”.
The learning community, designed with a core common space named as “Grade Lounge”, constitutes the basic space unit, forming a series of “boxes” together with the rotated blocks of library, gymnasium and other venues, among which emerge multiple triangular courtyards to introduce natural light and ventilation.
This generative design process, named as “a Story of Boxes and Courtyards”, has created a multi-dimensional, multi-centered system of learning communities, completely breaking through the conventional “Cell & Bell” based finger plan.
The largest courtyard, a three-story interior atrium in the center of the building, serves as a Performing Arts Hall as well as a “Town Center”, connected to the dance and drama studios as well as the “Performing Arts Courtyard”, laying out a series of indoor and outdoor spaces for informal performing and gathering.
The "Lifestyle Courtyard" is an outdoor sunken courtyard that connects the canteen, the gymnasium and the band rehearsal room, an ideal location for music assemblies in the summer.
The polygonal spaces in-between boxes and courtyards have completely replaced linear corridors, serving as Lifestyle Center, Student Center, Makerspace, Cybercafe and other adaptable learning spaces for lectures, demonstrations, exhibitions, performances, and project-based learning. These common areas, named as "Hubs of Intelligence", are prototypical spaces designed after the theory of “Multiple Intelligences” put forward by the famous educator Howard Gardener.
“The Story of Boxes and Courtyards” is a design practice that highly integrates architectural inspiration and educational philosophies, which greatly enhances openness, interactivity and inclusivity of learning spaces. The design team has translated educational concepts into architecture, providing children in public schools with pioneering learning environment towards future of education.
Credits
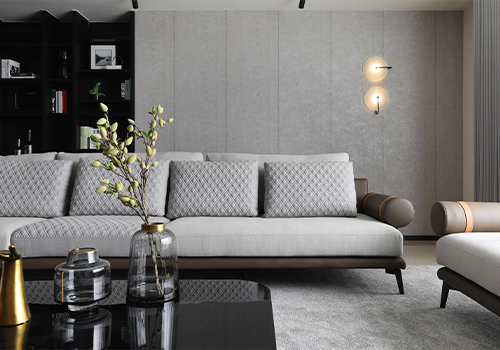
Entrant Company
SHINING INTERIOR DECORATION DESIGN Co., Ltd.
Category
Interior Design - Showroom / Exhibit


Entrant Company
Beijing Bofly Design Co.,Ltd
Category
Packaging Design - Beauty & Personal Care

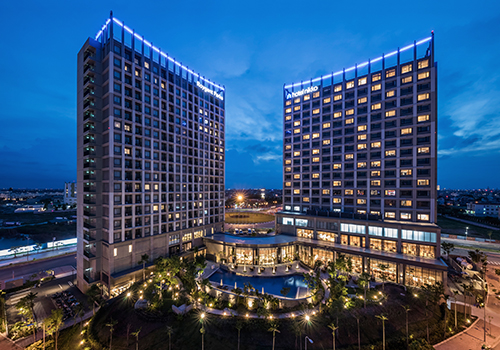
Entrant Company
AAR+ SINGAPORE PTE. LTD.
Category
Architectural Design - Hospitality


Entrant Company
Bodyhero Limited
Category
Packaging Design - Other Packaging Design

