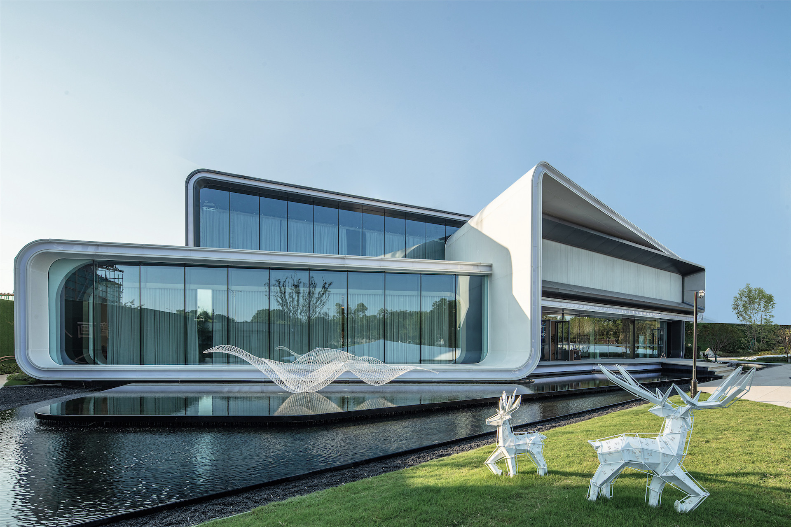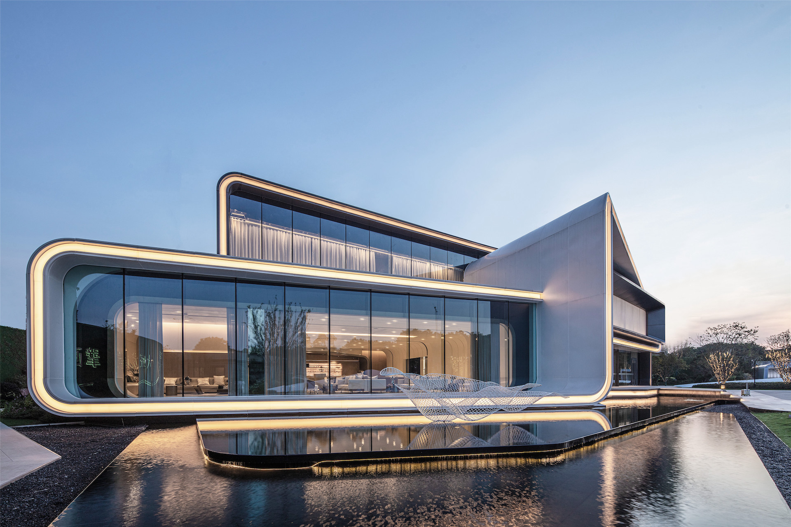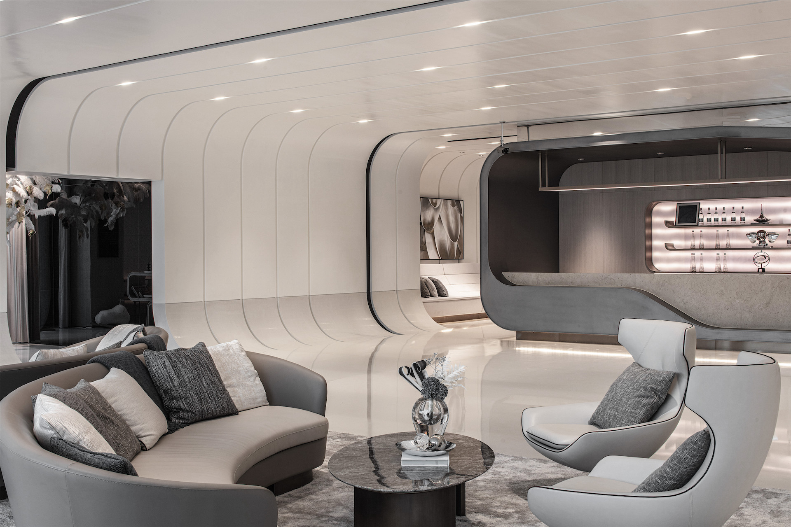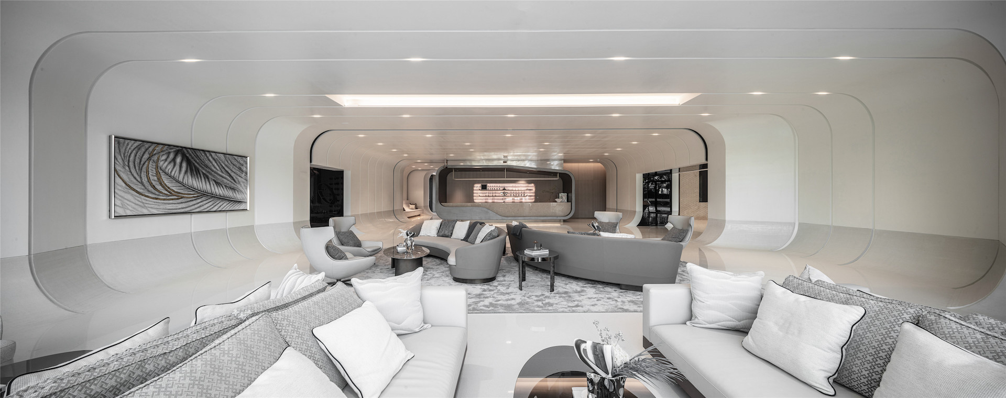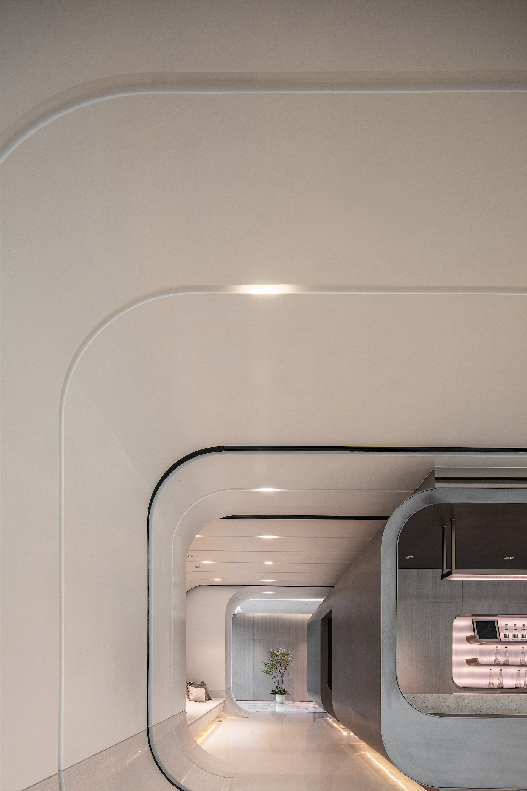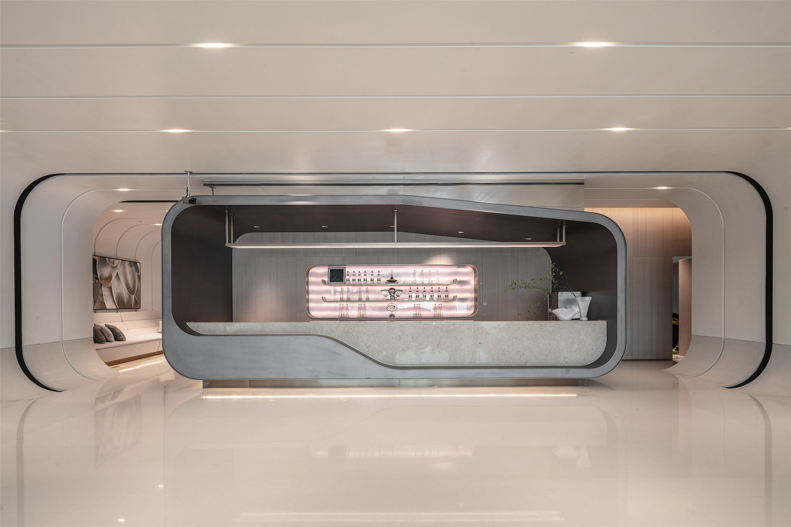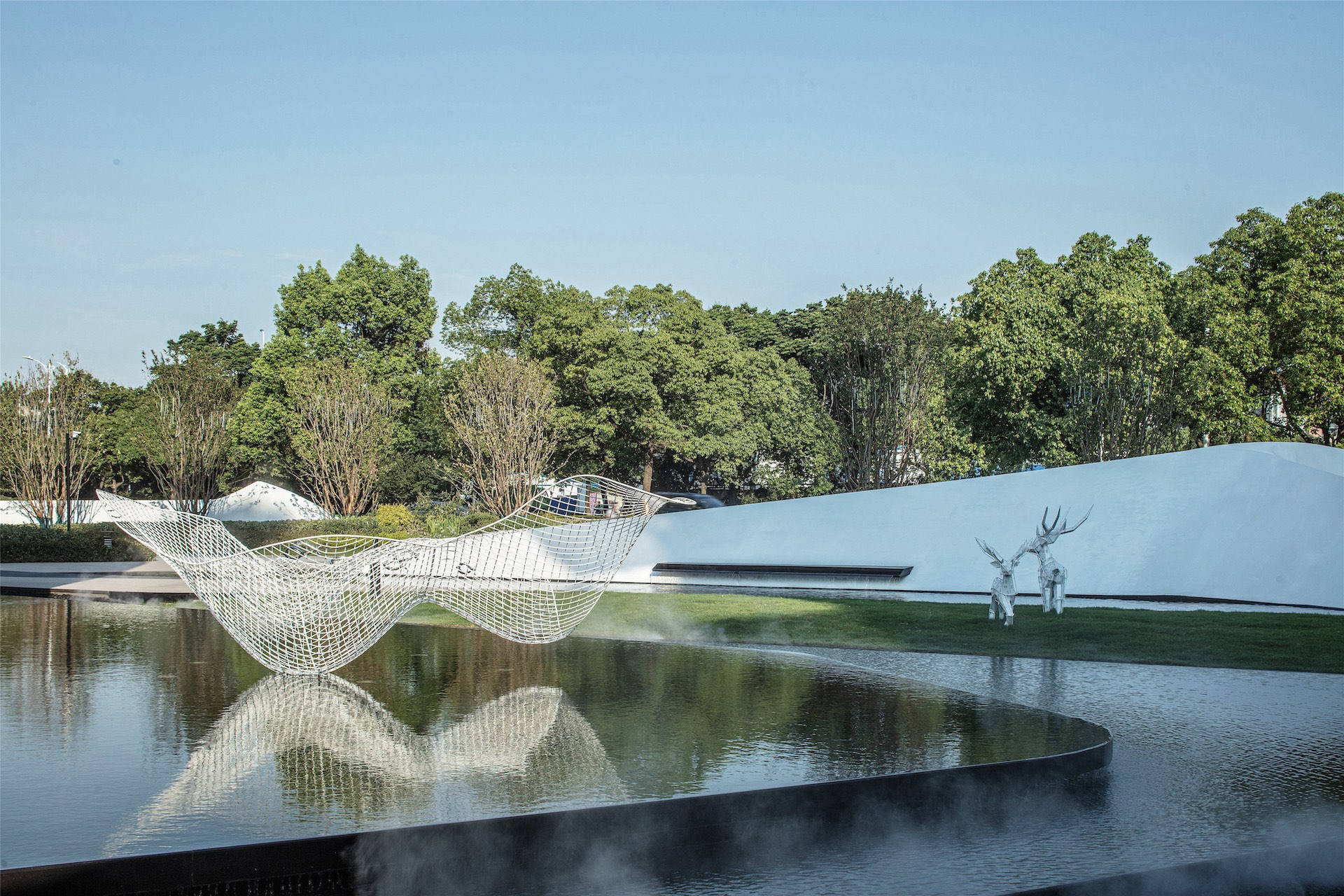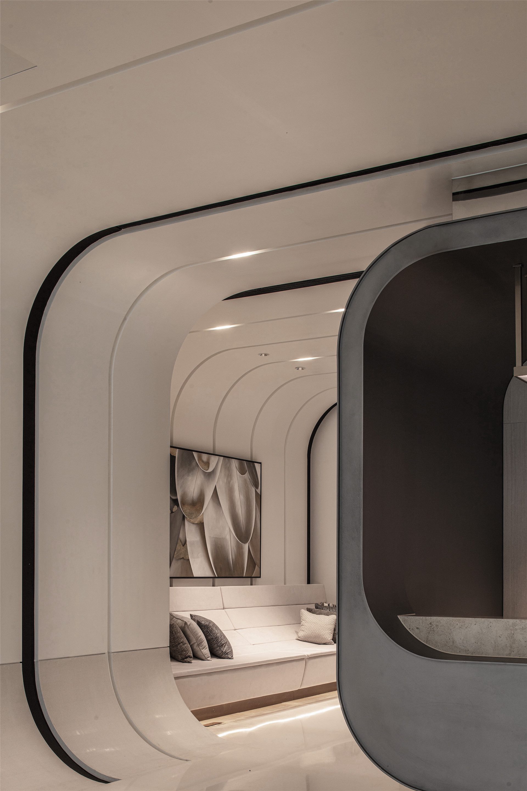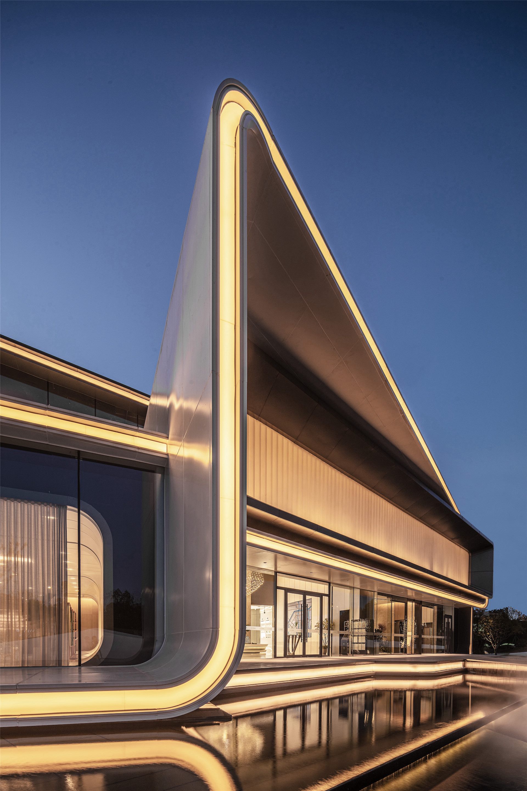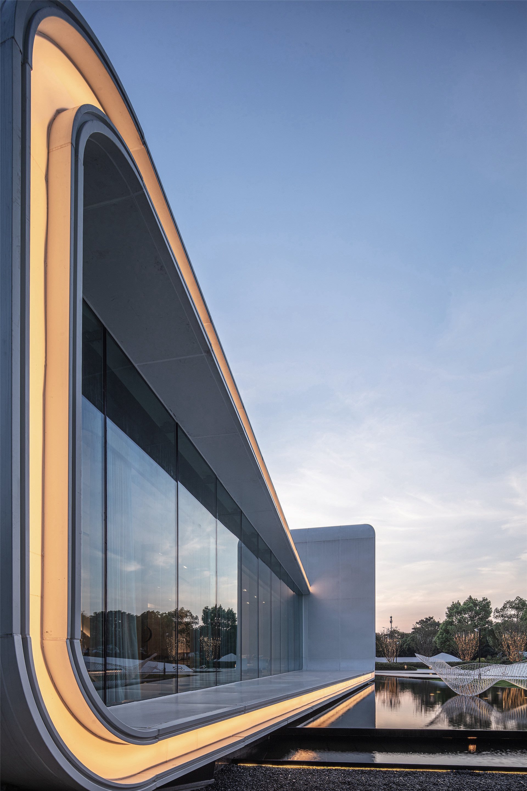2021 | Professional

Luxury Mansion
Entrant Company
Kris Lin International Design
Category
Architectural Design - Commercial Building
Client's Name
Longxin
Country / Region
China
The project will be constructed as a complex commercial building.The volume of an architectural space is generated by the splicing of different functional space blocks, and the height of functional space is scattered to form the final shape of the building.The facade along the street is designed as a showcase, and the interior functions are completely presented in the commercial facade of the building.In terms of the building itself, the design of large area glass Windows defines the indoor and outdoor space, and also becomes a part of the outdoor landscape structure. The translucent feeling of U glass brings people infinite reverie and produces eye-catching visual effect.
Credits
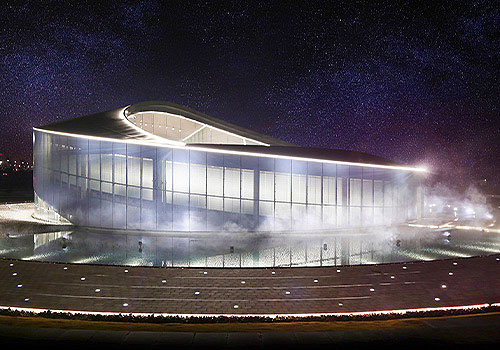
Entrant Company
BAI Design International Limited
Category
Architectural Design - Cultural

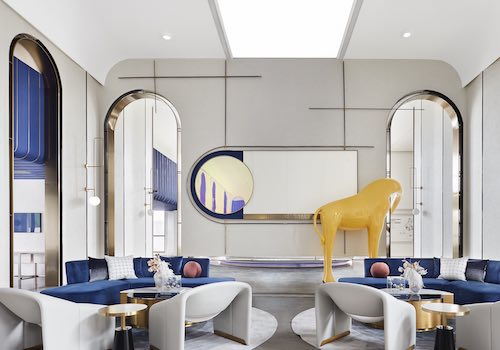
Entrant Company
CIMA DESIGN
Category
Interior Design - Other Interior Design

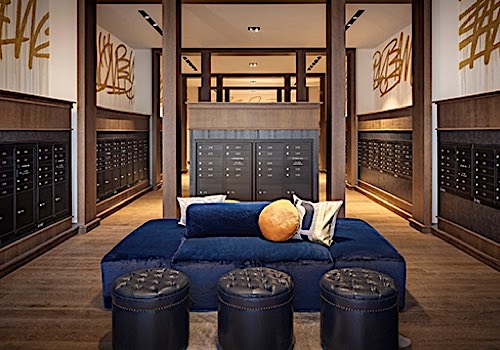
Entrant Company
Jules Wilson Design Studio
Category
Interior Design - Other Interior Design

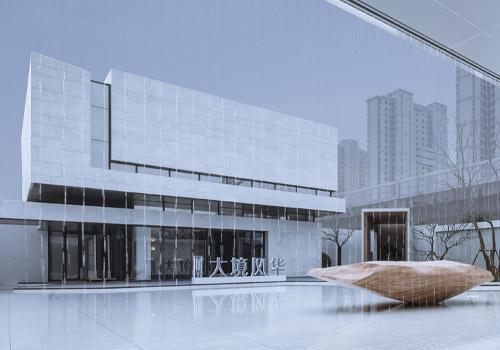
Entrant Company
Shanghai TONTSEN Architecture Design Co., Ltd.
Category
Architectural Design - Mix Use Architectural Designs

