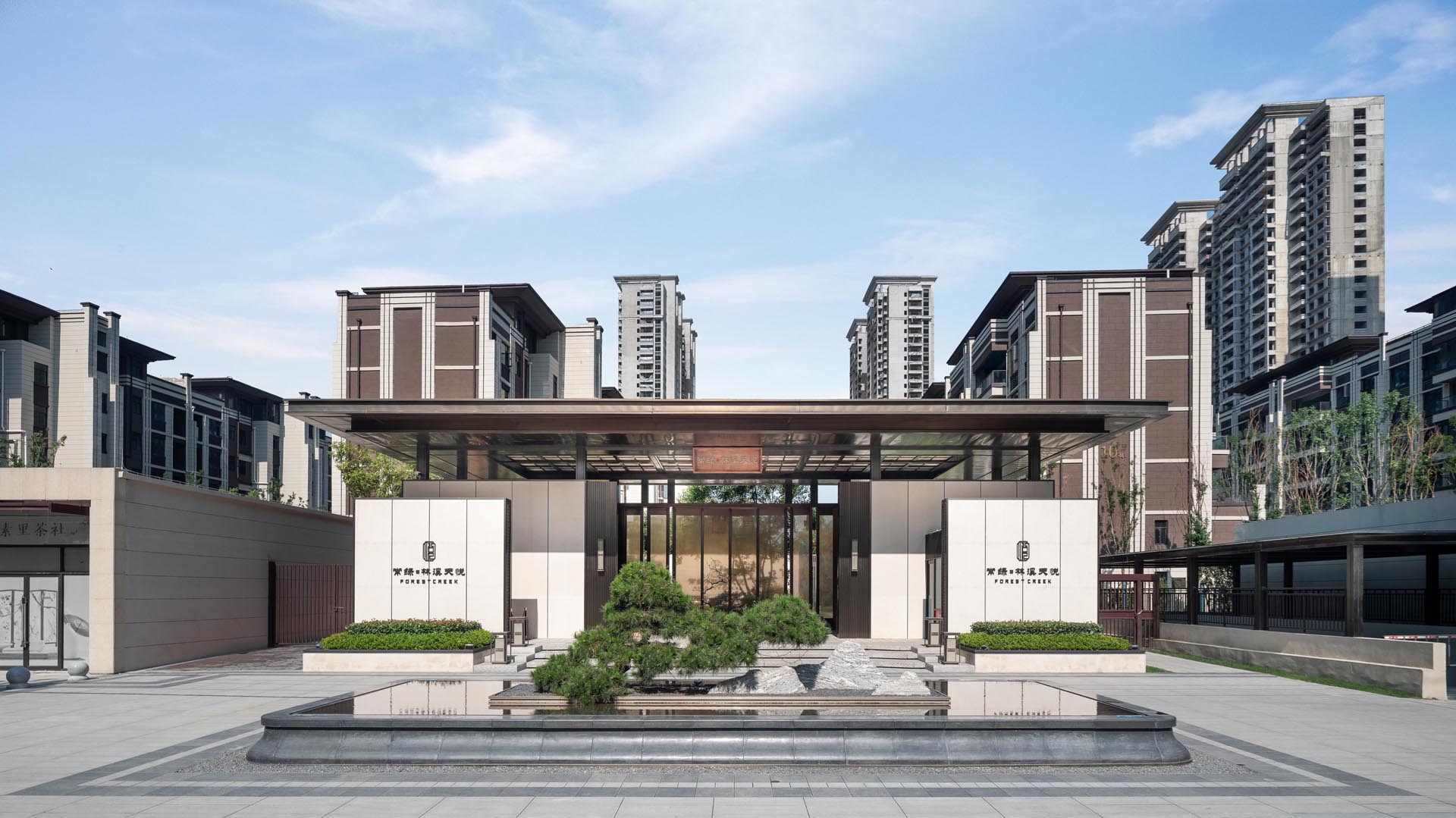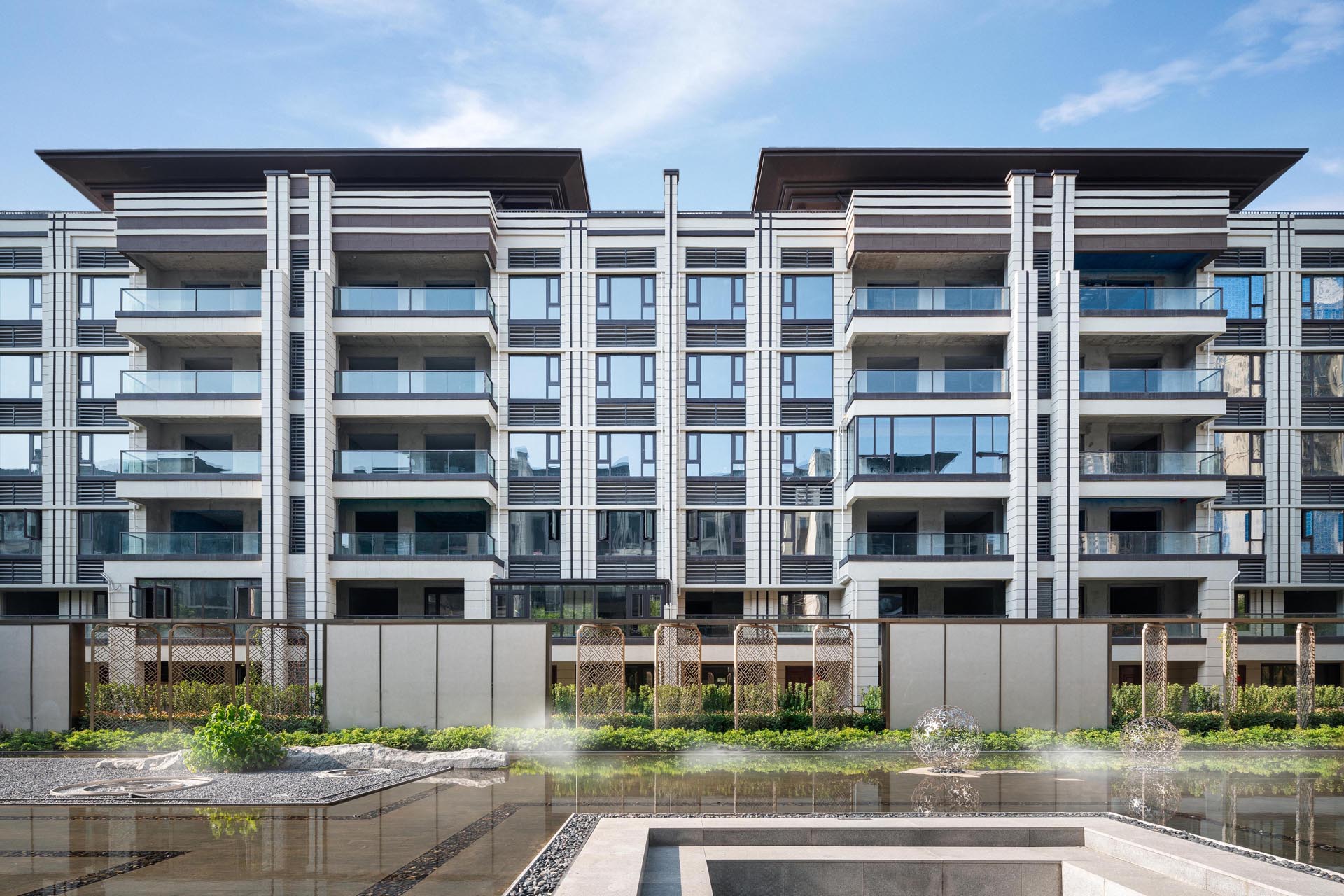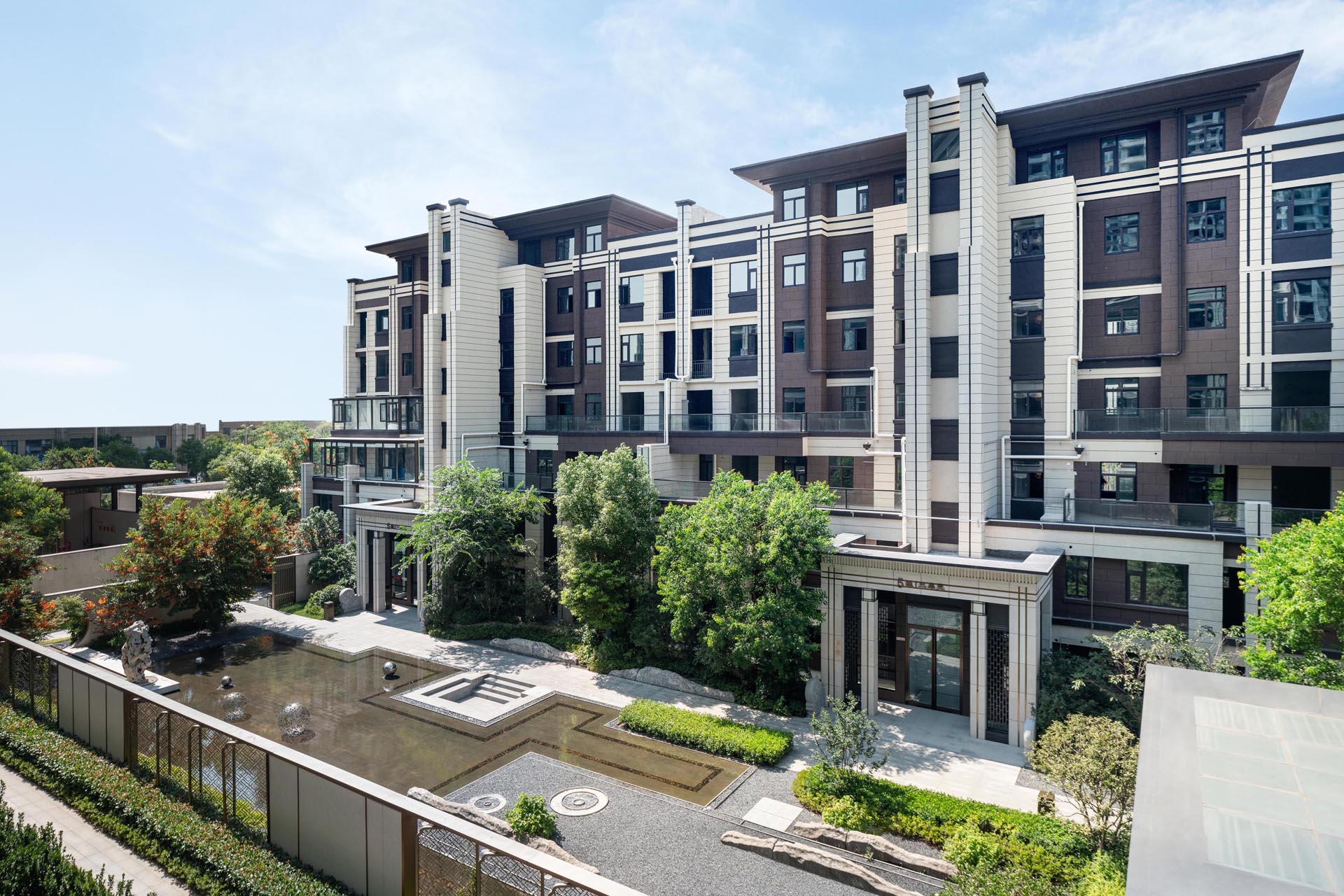2021 | Professional

HENAN·FORESTCREEK
Entrant Company
Tenio Architecture and Engineering Co.,Ltd.
Category
Architectural Design - Residential
Client's Name
CHANGLV GROUP
Country / Region
China
The Project is located in the center of Xincheng District, Pingdingshan City, Henan Province, China. In the design, we are committed to creating a space for man and nature to harmonize with each other, adhere to the people-oriented principle, pursue the most efficient use of space and the optimal flow line of courtyard, and build an extremely dynamic urban space and high-quality residential community. In terms of layout, we try our best to make the high-rise buildings concede along the west and north edges, and arrange the western-style houses in the middle in the southeast, forming a semi-enclosed and unobstructed layout. The Project’s spatial form is facing south from the north as a whole, low in the front and high in the back, delivering the best view for high-rise buildings and the largest courtyard space for western-style houses while satisfying the requirement of sunlight duration. The Project is Pingdingshan’s benchmark luxury mansions deriving from the integration of contemporary ideas into Chinese traditions. There are business scenes at the east and north gates, of which we create a landscaped pedestrian entrance to shape the image of a community.
The community is built by adopting five landscaping techniques and a seven-layer layout design. It introduces the full-age concept (neighborhood reception hall, children’s paradise, activity area for the elderly), and integrates the green ring roads and other recreational facilities, so that both the elderly and the young may enjoy their time there. Commercial buildings are arranged along the street in the east and north of the plot to satisfy the daily demands of community life. A kindergarten is constructed on the south side of the plot, and its facade design adopts the same main colors as buildings in the community, making the kindergarten refreshing and unique after interweaving children’s favorite colors—green and red. On the main facade, clean and concise vertical lines are arranged in combination with burlywood leaves and a hollow porch, providing the whole building with subtle gradations of light and shadow.
Credits

Entrant Company
BOLD BRANDS
Category
Packaging Design - Wine, Beer & Liquor

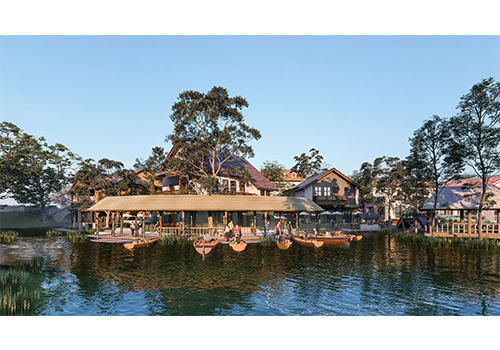
Entrant Company
Sichuan Port And Shipping Investment Group Co., Ltd.
Category
Architectural Design - Sustainable Living / Green

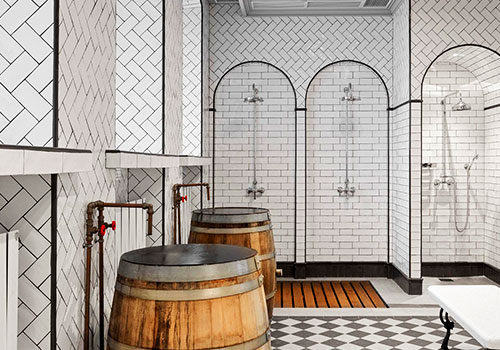
Entrant Company
MEGRE INTERIORS
Category
Interior Design - Spa / Fitness

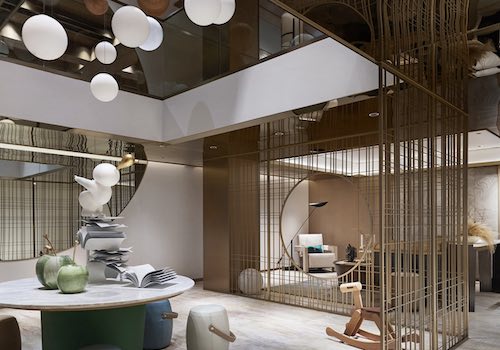
Entrant Company
BASIC DESIGN
Category
Interior Design - Mix Use Building: Residential & Commercial (NEW)

