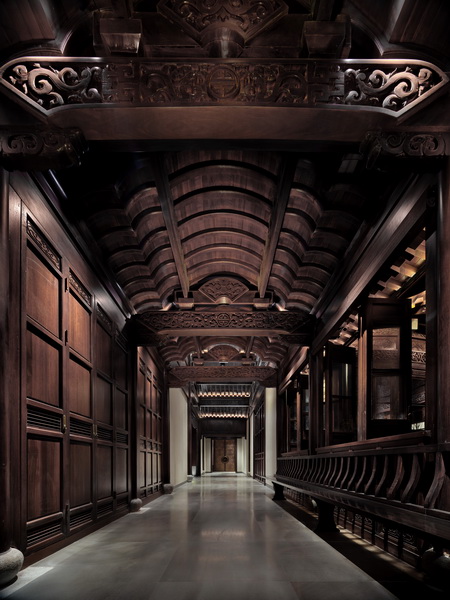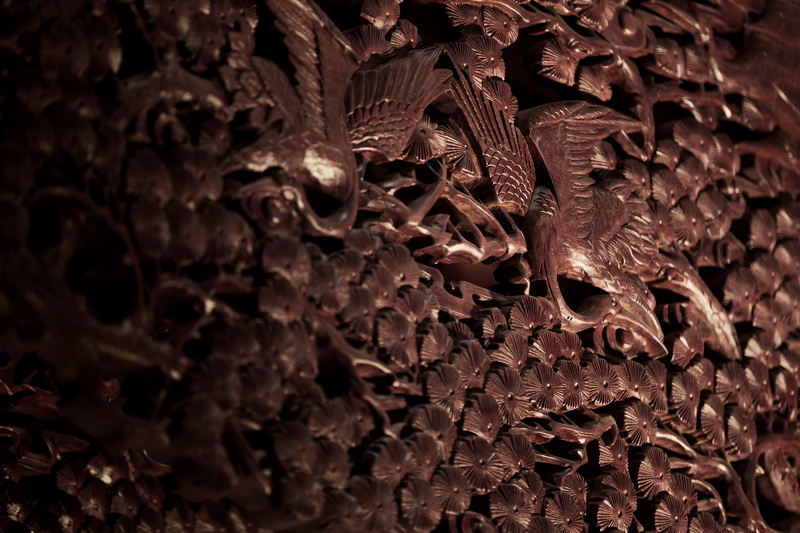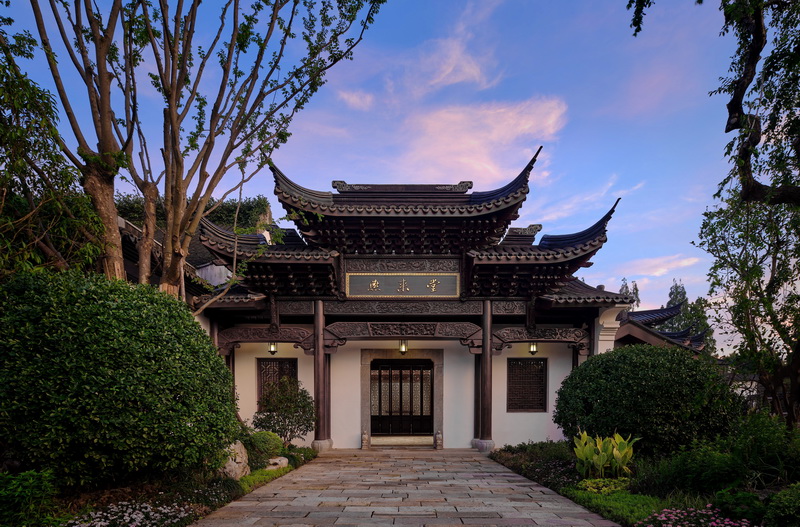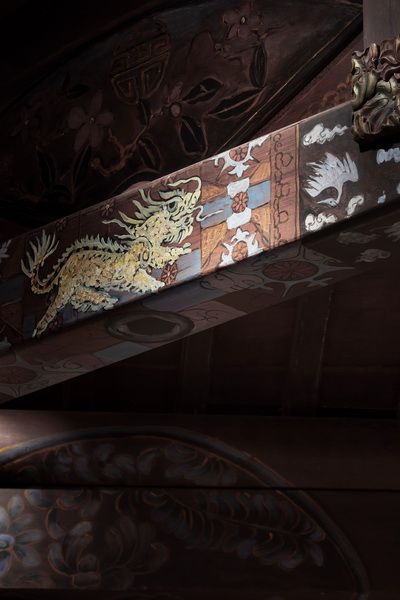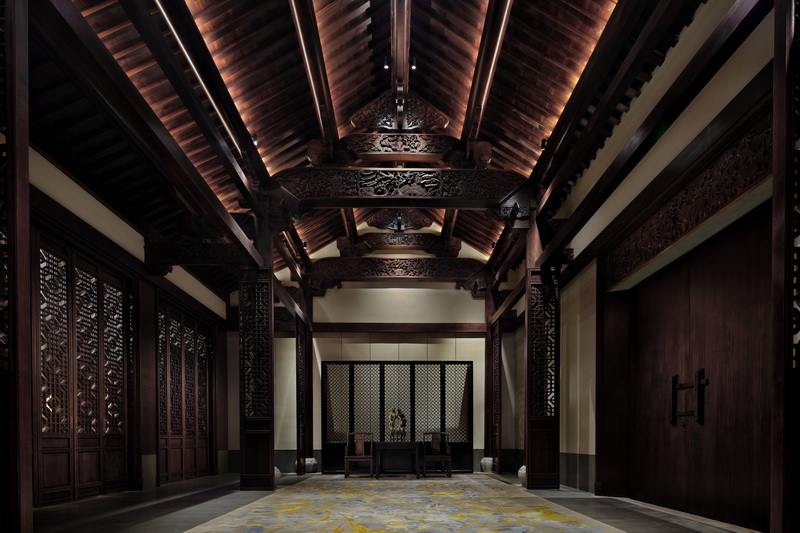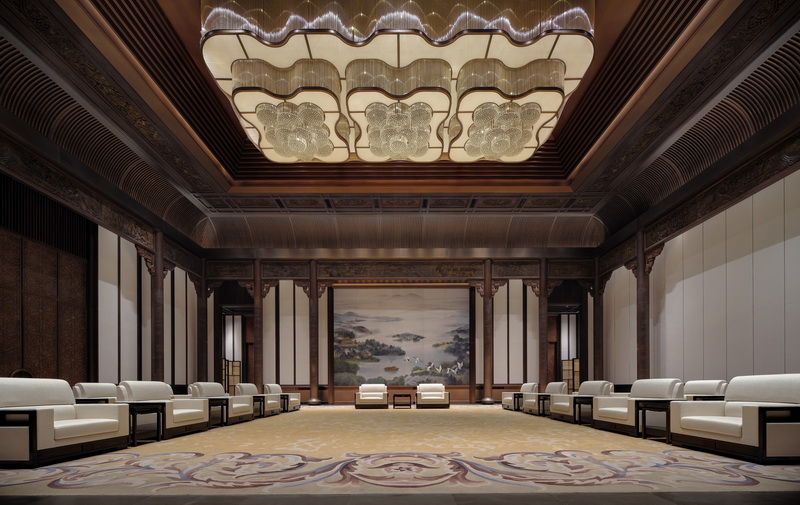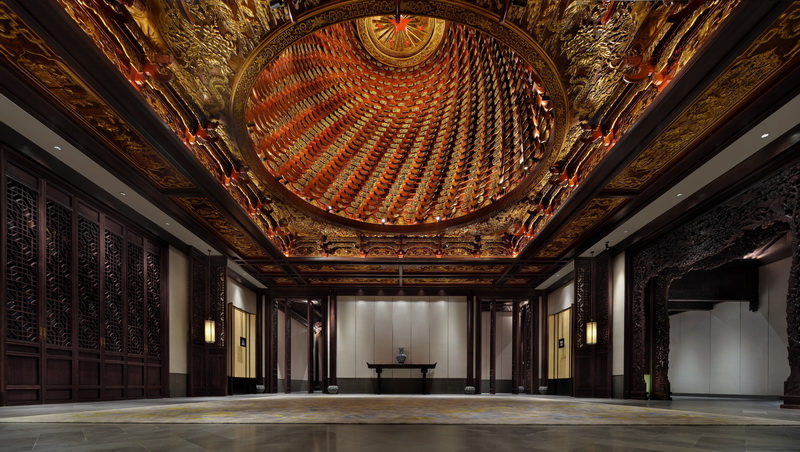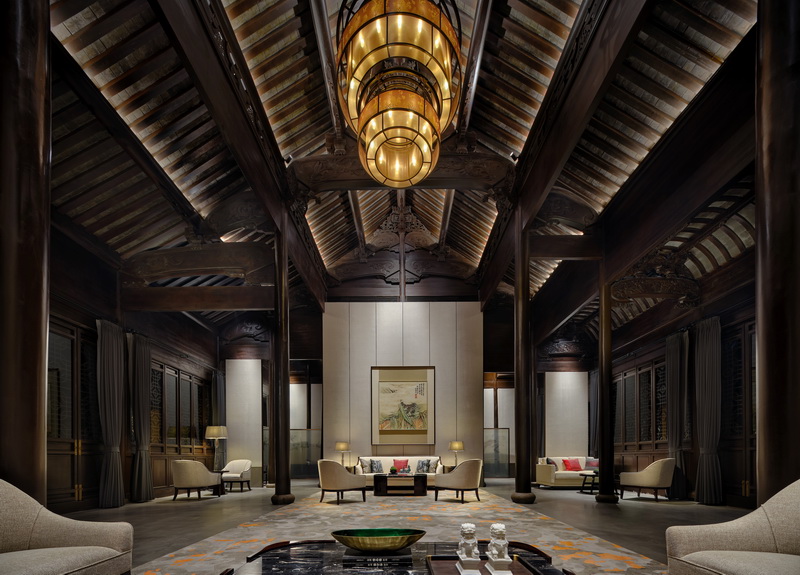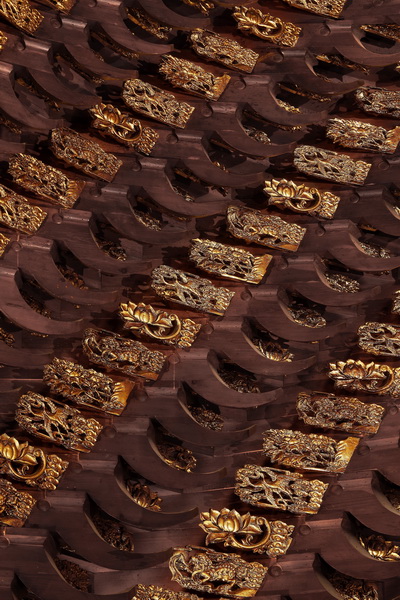2021 | Professional

Hall of Skimming Swallows
Entrant Company
/
Category
Interior Design - Hotels & Resorts
Client's Name
Country / Region
China
The original style of trio-garden courtyard is retained in the design, with expanded foyer and meeting hall on the west side to meet the needs of governmental receptions. Inside the building, the architectural pattern of Southern gardens lends it the sense of depth and reclusion, where the old and the new are integrated to satisfy the requirements for modern convenience and amenities. The facets of carved beams and painted rafters—alive with unique Chinese culture, together with modern new materials: the wood-making technology of aluminum instead of wood, traditional and innovative, shine a distinctive contemporaneity with characteristic fusion.
The redesigned lines of foot traffic reorganize the functional layout of the premises and keeps the bones and muscles of ancient buildings to the greatest extent. The column-and-tie construction, bucket arch, patio and cloister… all the internal elements are meticulously and modestly used to maintain the rare vibe of history.
The lobby as the first space to meet guests, with beams carved with figures and flowers and plants, sees the designers using solid wood lattices to divide the space with its nature and regulate the sight and traffic flow of the guests. On the right side, walking into the multi-purpose parlor, guests will find the design highlights the middle space by lowering the two sides for setting air conditioners. Functionally, several small spaces for meeting
and negotiation are set, continuing the design concept of the lobby. Designers use transparent and semi-transparent space division techniques to echo the space created by beams and columns, and beautify the space facade with gray and white rigid materials, and interpret the temperament of the whole space with light gray carpet and red pieces of ornaments. Faint light through the glass door of Chinese-style lattices leads guests to the inter-connected reception hall and tea house, forming an abundance of sceneries and views on the vertical axis. Landscape-making techniques with oriental aesthetic characteristics such as opposite scenery, enframed view and aisle-end view are all reflected here.
Credits
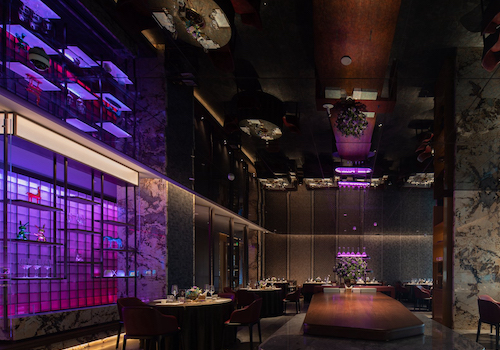
Entrant Company
EIK Space Design
Category
Interior Design - Restaurants & Bars

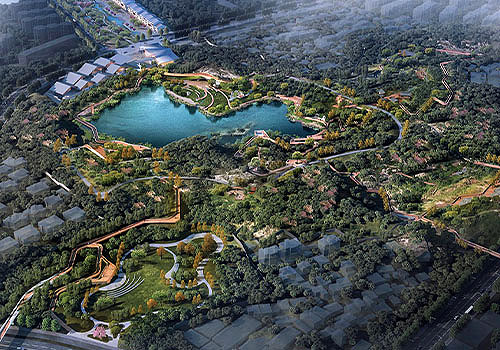
Entrant Company
SHUISHI
Category
Landscape Design - Concept Design

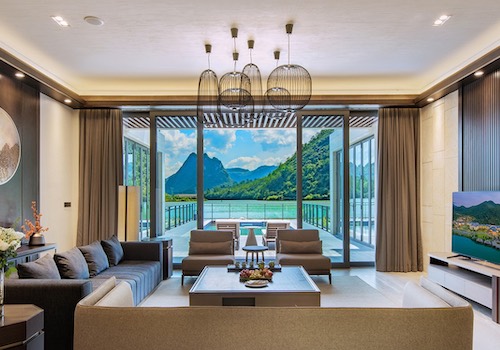
Entrant Company
Todd Interior Design
Category
Interior Design - Hotels & Resorts

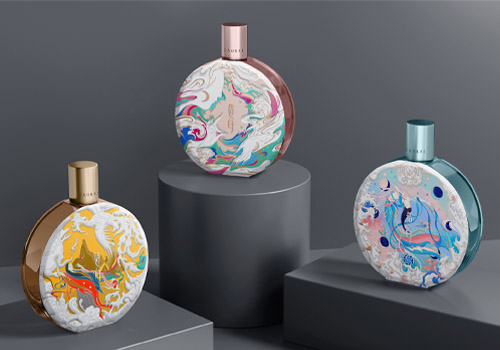
Entrant Company
Shenzhen Megacombine Technology Co., Ltd
Category
Packaging Design - Beauty & Personal Care

