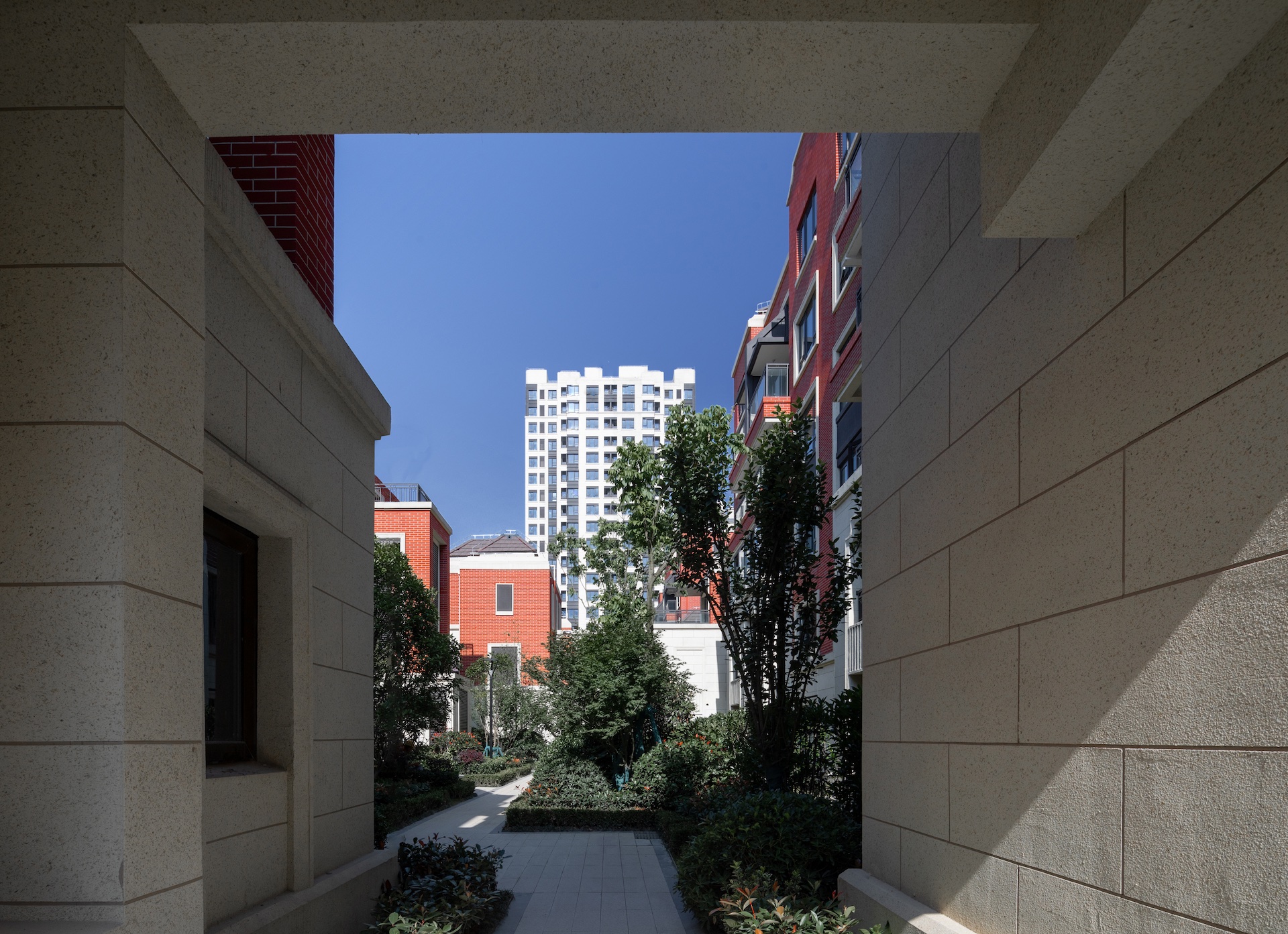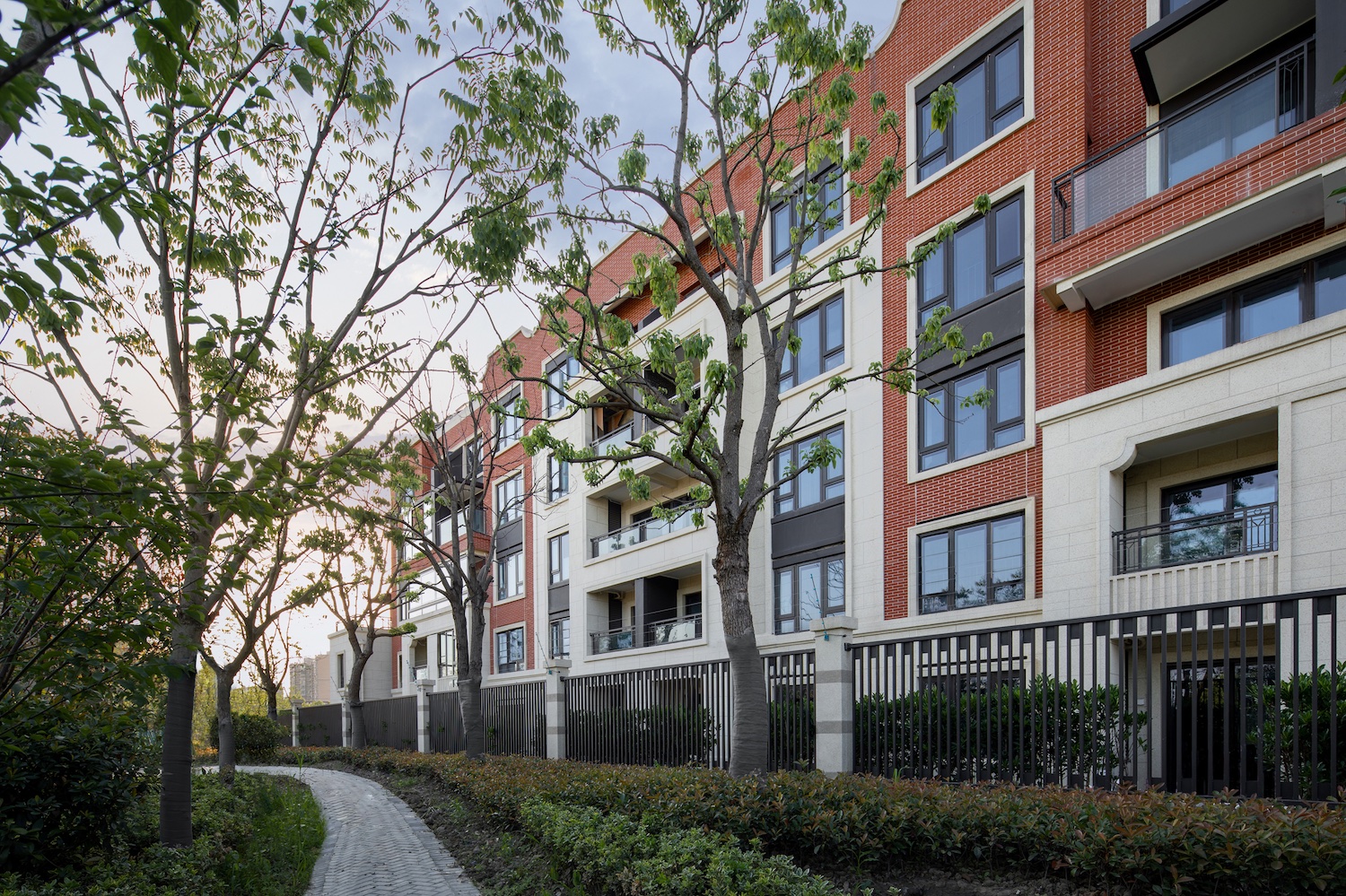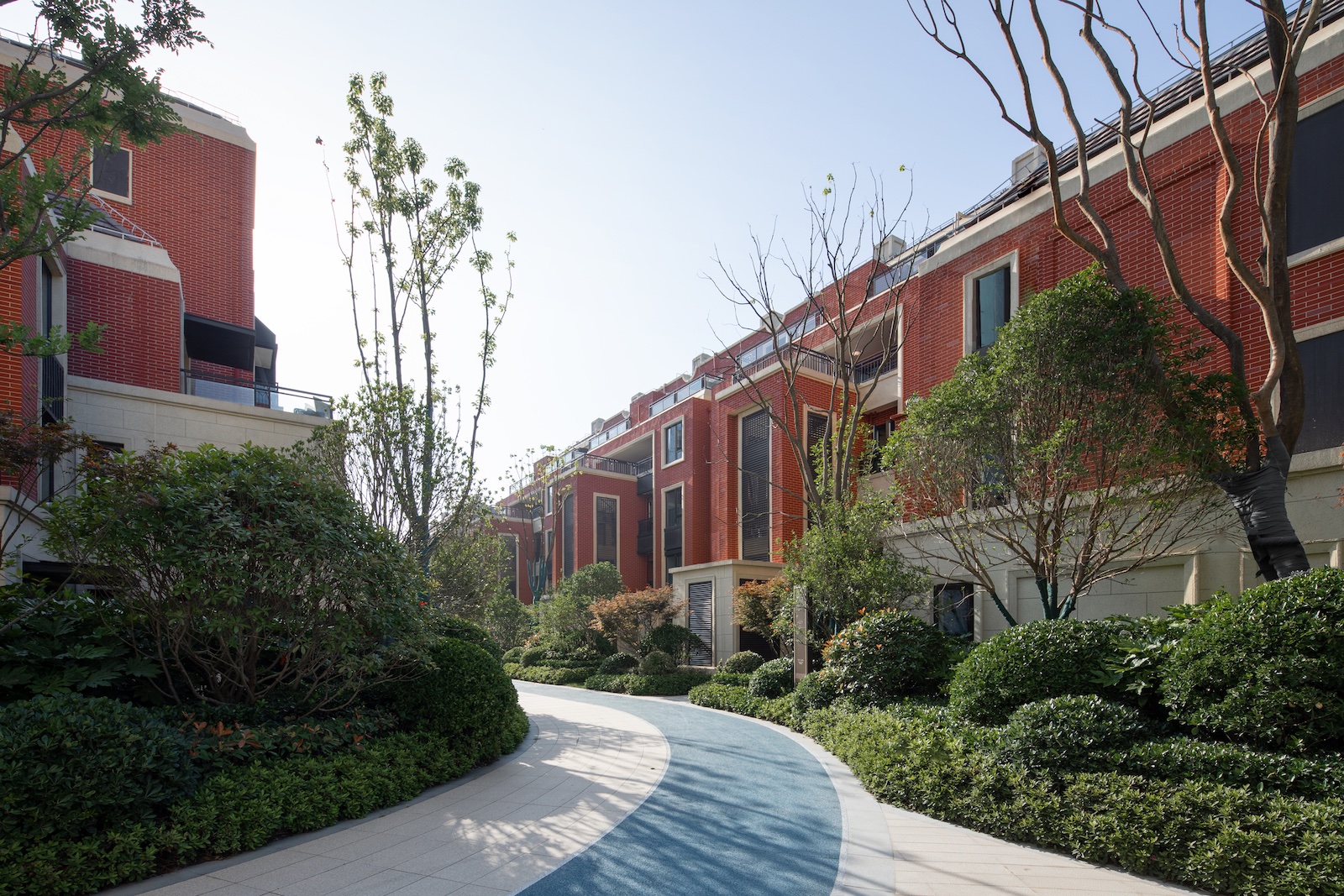2021 | Professional

VANKE • IVY PARK, SHANGHAI
Entrant Company
DOTINT
Category
Architectural Design - Residential
Client's Name
Shanghai Vanke Real Estate Co., Ltd.
Country / Region
China
Considering the integrity of the interface between the city and the community, the architects extended the commercial space to the periphery of the community, with commercial podiums arranged in an encircling manner on the west of the site. High-rise residential buildings are scattered around the site, which helps ensure sun exposure for the whole community and also forms a sense of enclosure and axis featured by “metropolitan style”.
The architects organized a spatial layout defined by 2 streets, 4 lanes and 10 building clusters, to respond to the lanes-featured spatial pattern of old residential quarters in Shanghai. Those streets, lanes and building clusters are hierarchically arranged to form a sequence of multi-level public, private and semi-private areas. With appropriate scales, courtyards enclosed by the buildings generate a sense of privacy and offer pleasant interactive spaces, while also inheriting the delicacy of central Shanghai.
The exhibition center was designed in a way similar to luxury flagship stores in European and American street blocks. Three full-height glass and aluminum alloy frames are deployed to the facade of the three-storey building at the middle, to show consistency of indoor and outdoor spaces. The exterior of the first floor is clad in dry-hanging red terracotta bricks and glass bricks with gradually changing textures, together presenting a floating and transparent aesthetic at night. New materials were utilized to create the interplay of light and shadows and produce varying visual effects.
The project provides diversified types of dwellings, including affordable housings, long-term rental apartments, self-owned residences, stacked villas, etc., which are configured in an organic way. Five slab-type residential high rises on the north side are defined by a classical metropolitan style. L-shaped villas on the south meet the requirements for the density of land use in the community and meanwhile form many small-scale lane spaces.
Credits
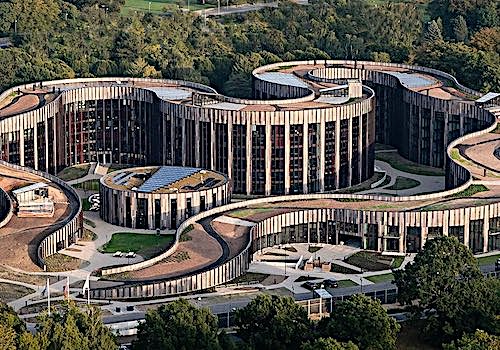
Entrant Company
Lars Gitz Architects
Category
Architectural Design - Public Spaces

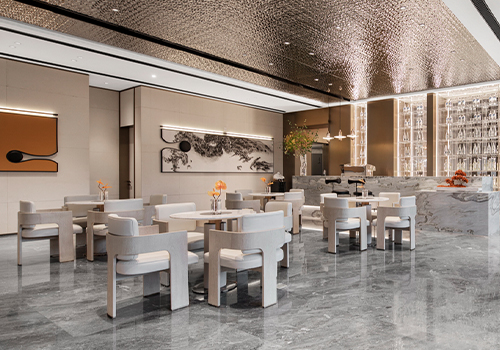
Entrant Company
Shanghai Lestyle Decoration Design Engineering Co., Ltd.
Category
Interior Design - Commercial

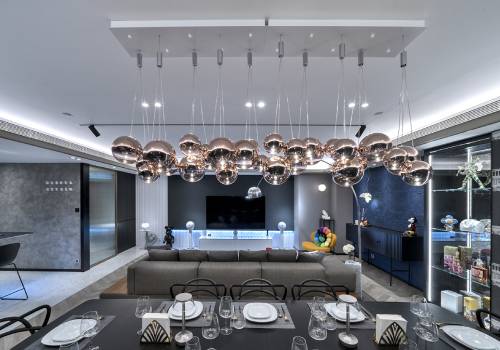
Entrant Company
Anson Cheng Interior Design Ltd
Category
Interior Design - Office

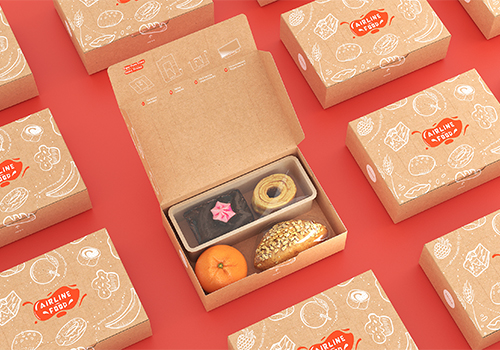
Entrant Company
Guangdong Gaoyi Packaging&Printing Co.,Ltd.
Category
Packaging Design - Snacks, Confectionary & Desserts

