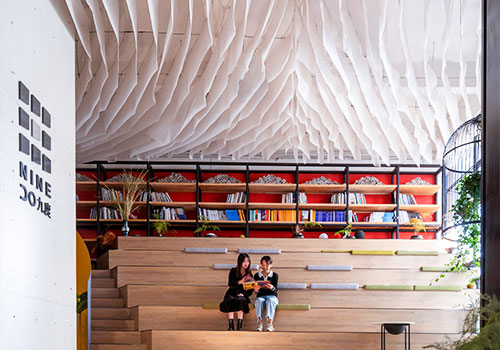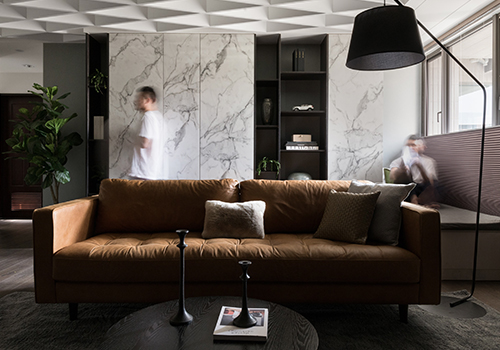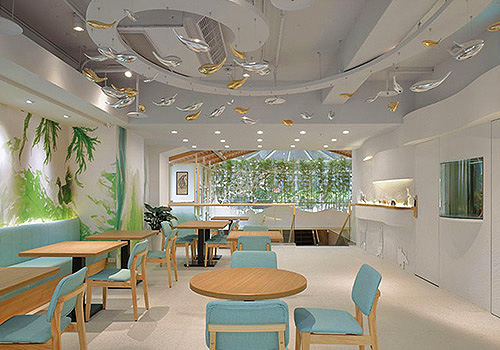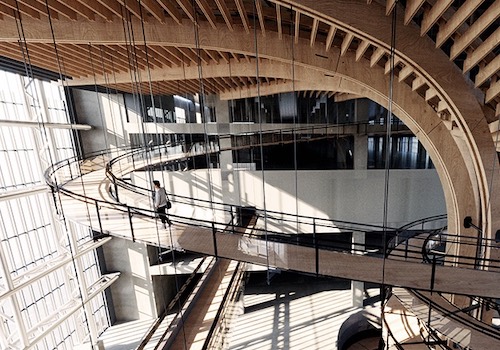2021 | Professional

Nantong Sports School Museum
Entrant Company
Hangzhou Dalei Construction Group
Category
Interior Design - Exhibits, Pavilions & Exhibitions
Client's Name
Nantong Sports School
Country / Region
China
Nantong Sports School was founded in 1986. Its predecessor was Nantong children's amateur sports school. As a key project in the construction of school culture, the school history museum takes the growth process as the central axis and career development as the longitude and latitude, records the school running history, inherits the school spirit, carries forward the campus culture, and panoramically displays the glorious process and development achievements of the school for more than 30 years.
The school history hall, with a design area of 800 square meters, consists of six chapters: the prelude hall, the cradle of string songs, the spirit of the Olympic Games, the new chapter of the Olympic spirit spectrum, the equal reputation of sports and education, and the tail hall. The project adheres to the creative principle of "combination of dynamic and static", and harmonizes architecture, humanities and space. Forward looking design strokes shape the integrated presentation of regional forms. And through the hierarchical cooperation between spatial organizations, carefully create a solemn and flexible spiritual atmosphere.
The appearance of the door head is simplified, and the exquisite and capable strokes weaken the massiness and depression of the traditional school history museum. With the help of the interspersed combination of different materials, the rich sense of hierarchy and style suddenly give people a dignified and atmospheric visual impression and mood experience.
The exhibition in the museum comprehensively adopts the exhibition means of combining traditional and modern information technology, and vividly shows the development track, school running characteristics and fruitful achievements of the school for decades through graphics and text, physical objects, multimedia, virtual images, three-dimensional modeling, scene restoration and other ways. On the basis of respecting the original building structure, the design team organically combines the visiting route with the spatial layout, and realizes the balanced expression of history and rebirth through modern design vocabulary. Visitors shuttle through them, perceive the nourishment and infiltration of culture, and construct the emotional relationship between man and space.
Credits

Entrant Company
NINE DO
Category
Interior Design - Office


Entrant Company
ZK Interior Design
Category
Interior Design - Residential


Entrant Company
FIEFDOM CONFORMITY DESIGN LIMITED COMPANY
Category
Interior Design - Commercial


Entrant Company
SHUTER Enterprise Co. Ltd
Category
Architectural Design - Commercial Building










