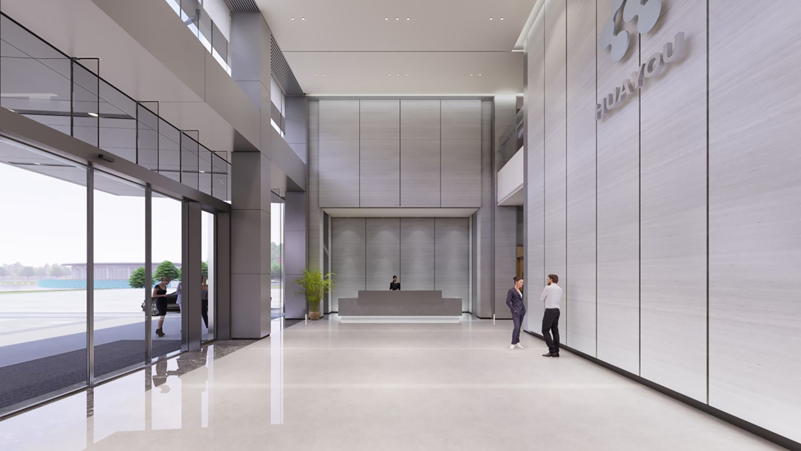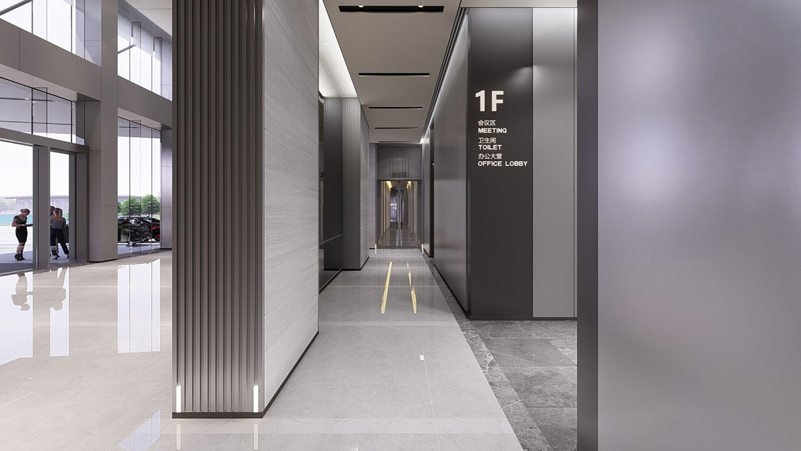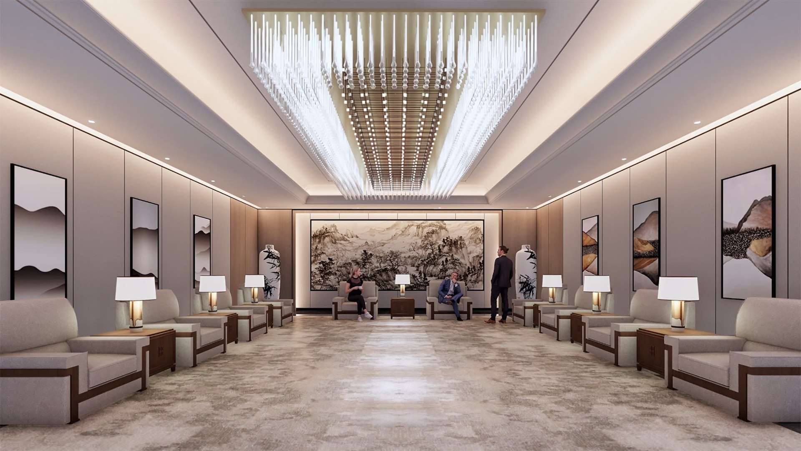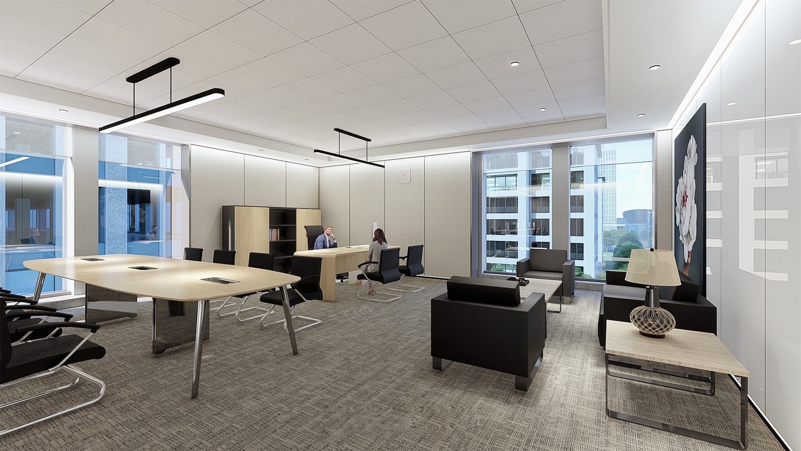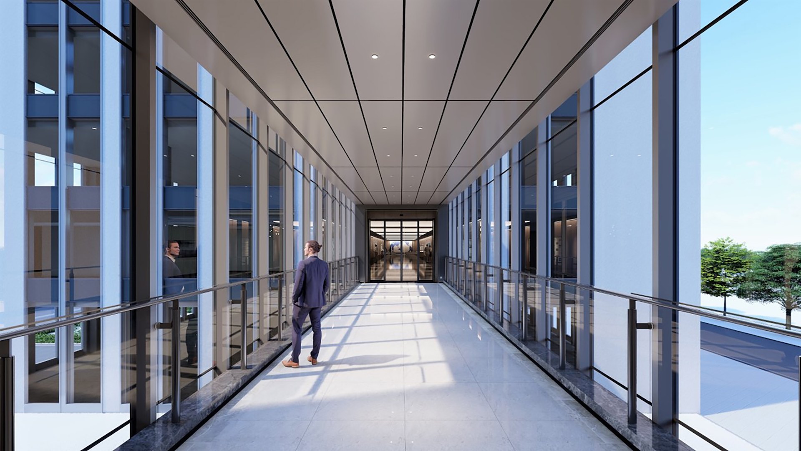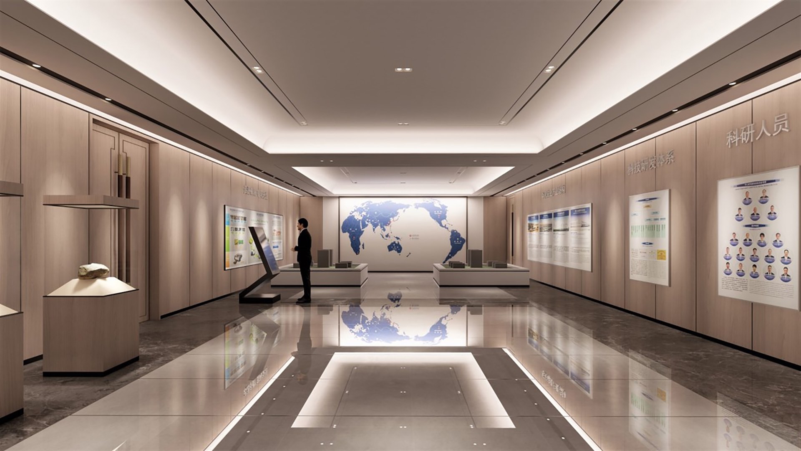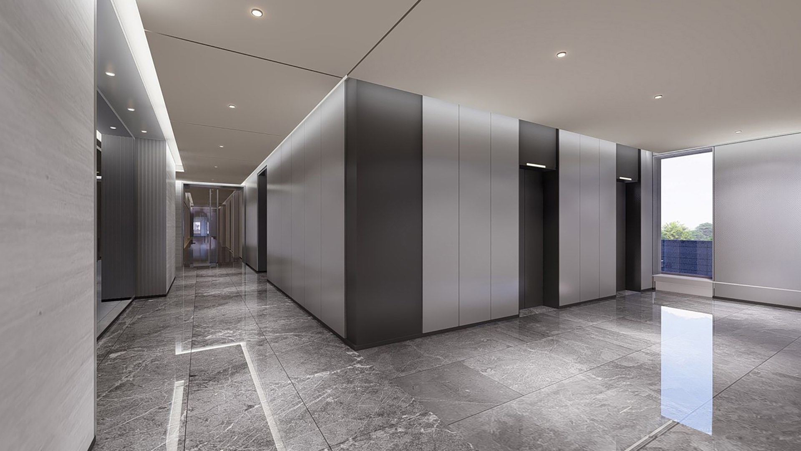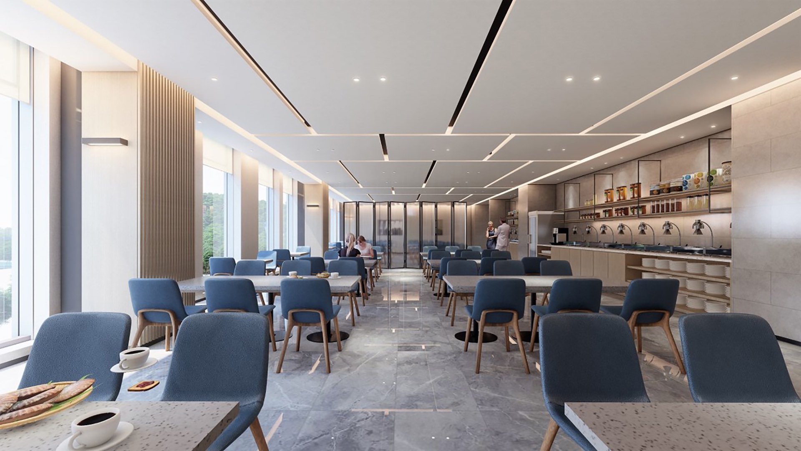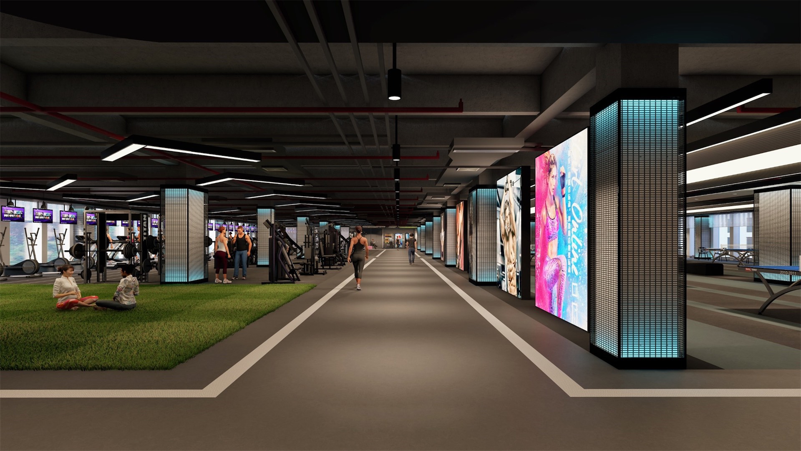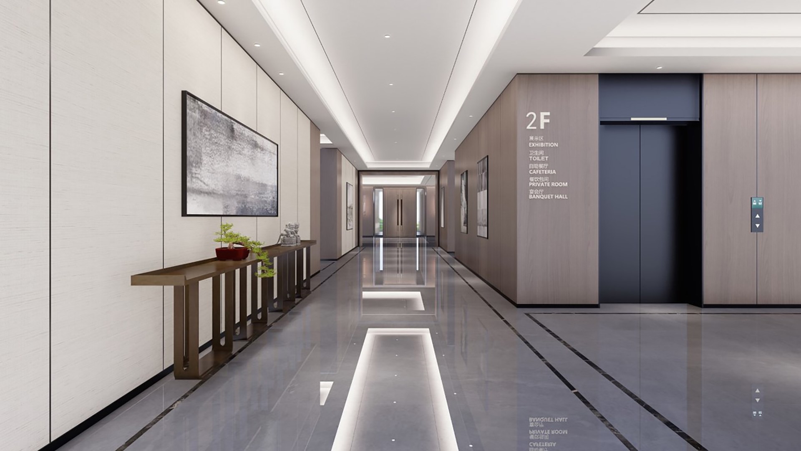2021 | Professional

Quzhou Huayou Cobalt Building
Entrant Company
Hangzhou Dalei Construction Group
Category
Interior Design - Office
Client's Name
Huayou Cobalt
Country / Region
China
The project is located in Huayou Road, Kecheng District, Quzhou City. It is designed and constructed by Hangzhou Dalei Construction Group Co., Ltd. The designer breaks the Convention, abandons redundant decoration, and uses the most original black-and-white gray tone and the general combination of blocks and surfaces to create a concise, lively, pure and direct office space full of design beauty.
The lobby design of the administrative building strives to reflect the image and quality of "internationalization, benchmarking and platform". The whole is based on high-grade gray, and the large-area ceiling, ground meter gray stone and wall wood veneer lines form a staggered pattern of black, white and gray. The metal logo obtains an elegant balance in the space atmosphere.
The elevator hall, conference room, aisle, toilet and other public areas are paved with large-area stone and wrapped with wood decoration. The design pays attention to the combination relationship between line and surface. The decorative materials with rich texture changes are rendered by lighting to create a comfortable and peaceful atmosphere. The overall style is solemn, generous and elegant.
The office area expresses people's space interest through the geometric language of the introduction. The whole office space reflects the fashion and quality of high-end office buildings in terms of space division, function combination, material application, color matching, top and lighting design, so as to create a comfortable, romantic and efficient working environment for staff, So as to improve the work efficiency of employees to a greater extent.
In addition to meeting the reasonable functional zoning and orderly flow of people, the canteen design is also decorated with green plants and cultural atmosphere to create a relaxed and pleasant dining environment. The design of the fitness area strives to be beautiful and practical. The functional setting meets the needs of different ages and genders, and has a variety of auxiliary facilities.
Credits
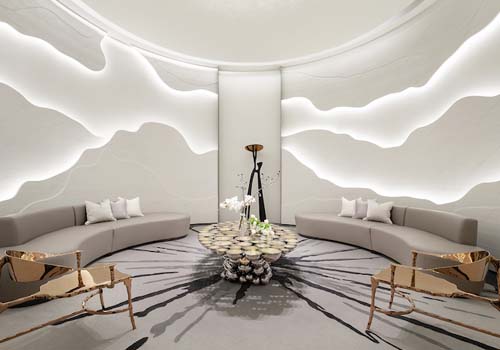
Entrant Company
A.RK Interior Design Pte Ltd
Category
Interior Design - Commercial

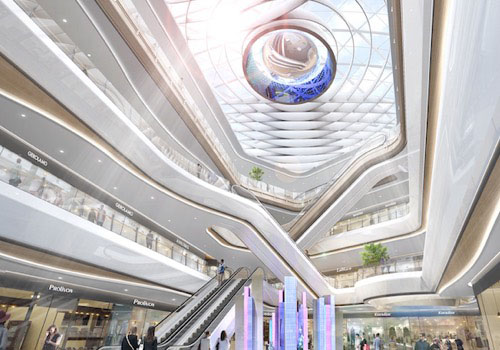
Entrant Company
AICO (Shanghai) Interior Design & Consulting Co.,Ltd
Category
Interior Design - Commercial

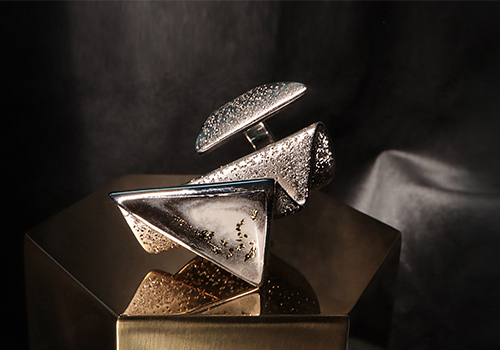
Entrant Company
Thinking Daisy Jewellery
Category
Fashion Design - Jewelry

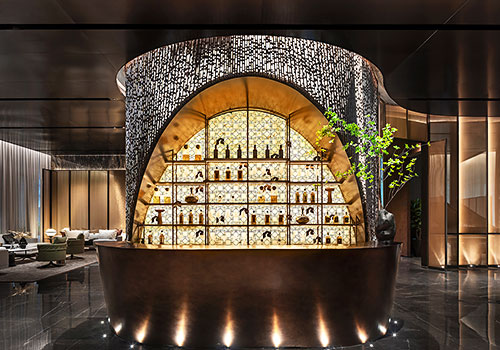
Entrant Company
DK INTERIOR DESIGN
Category
Interior Design - Showroom / Exhibit

