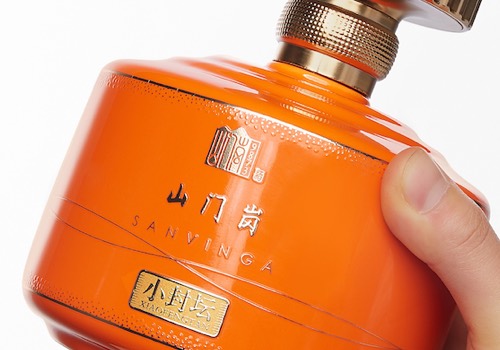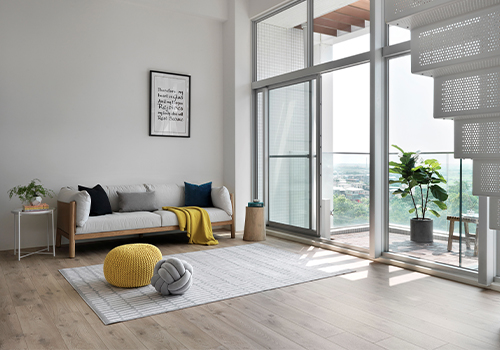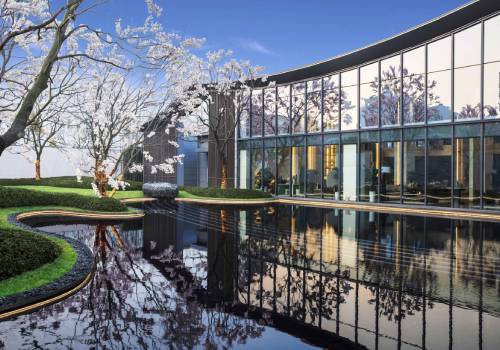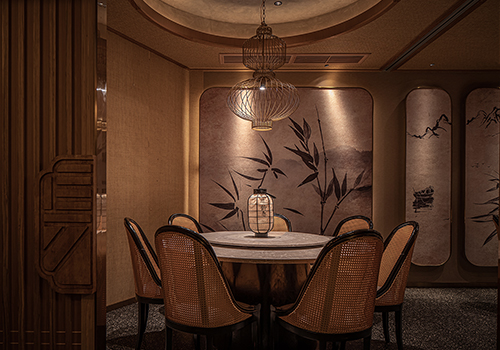2021 | Professional

Community Center of Magnificent Residence
Entrant Company
line+ & gad
Category
Architectural Design - Institutional
Client's Name
Greentown China Holding Limited
Country / Region
China
The project is located in Sanliting, Hangzhou, where the vegetable trading market has been developed since the 1980s. With urbanization, in the current planning, this place is positioned as a new community for old and new residents. Therefore, it is an urban eave. Three ideas guided the design of this building. Firstly, architectural scale-an important symbolic ideal for the new building to be built in the old town. In the design, we have both considered two different scales-the super-scale to the community and the detailed-scale to the human. An oversized aluminium sheet metal eave with a span of 33m is established between the street and the building, and the aluminium panels suspended on the steel beam is inclined inward at an appropriate angle, thereby creating a frontal opening for the street. And under the large metal roof is the waterscape yard, which is divided into two by a metal door. The design idea of the metal door is inspired by the traditional hand-weaving technique of Hangzhou silk, which makes the hard metal much more delicate and soft. In order to achieve the real effect of silk weaving, each unit has six 3mm metal wires intertwined with a pitch of 200mm and an oblique angle of 45 degrees. The second idea relates to the opening and transparency of the building. The oversized Bezel-less metal eave makes the front field blank and open to all passersby. The copper woven door and the flowing waterscape make a translucent surface to enjoy the relationship between the privacy and publicity. The third factor, inseparable from the first two, is functionality, which changes over time. The showroom is temporary, and it will be a permanent community center in a few years. Due to its variability, the detailed design of a planar network with large columns on the ground floor plan and non-vertical tube well for electromechanical pipelines provide greater flexibility for future functions. With the slender and lightly overhanging eave, the luminous doors and the gentle lighting and waterscape, the community center always attracts pedestrians, while these elements also subtly affect local lives.
Credits

Entrant Company
Chengdu Fenggu Muchuang Packaging Co., Ltd.
Category
Packaging Design - Wine, Beer & Liquor


Entrant Company
Muen interior Design Co.,Ltd
Category
Interior Design - Living Spaces


Entrant Company
antao
Category
Landscape Design - Residential Landscape


Entrant Company
F+ Interior Design Office
Category
Interior Design - Restaurants & Bars










