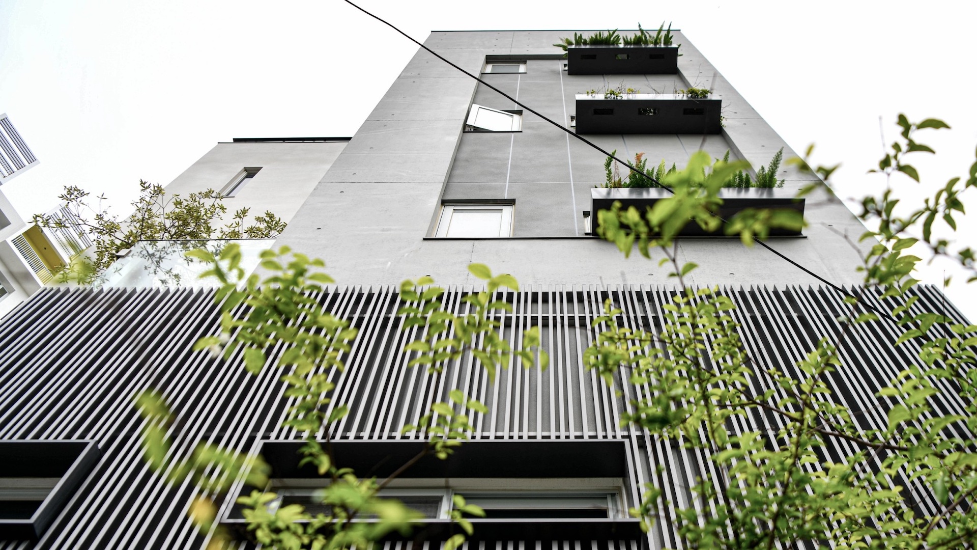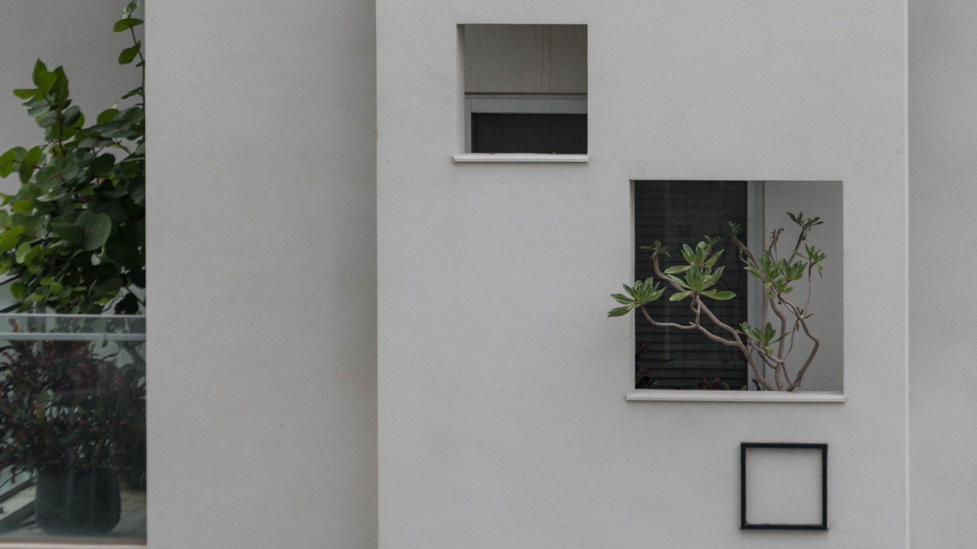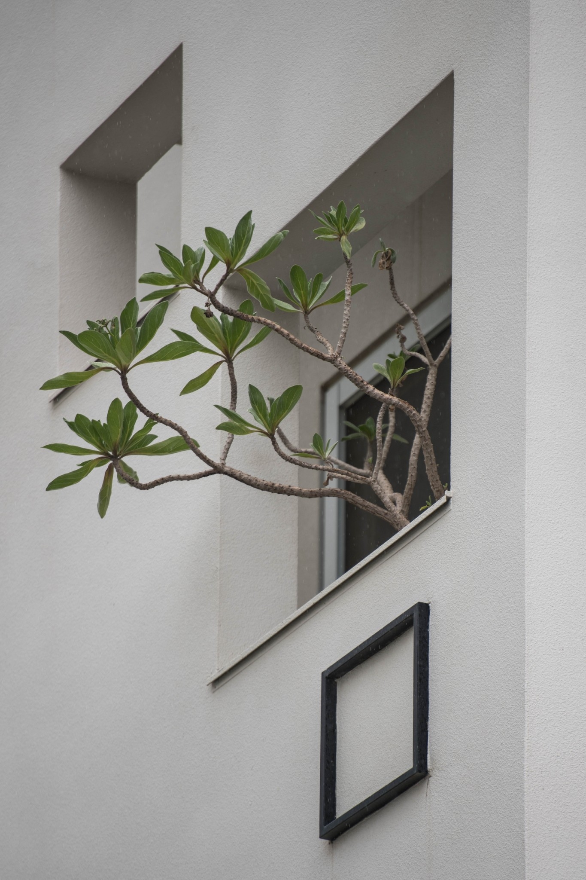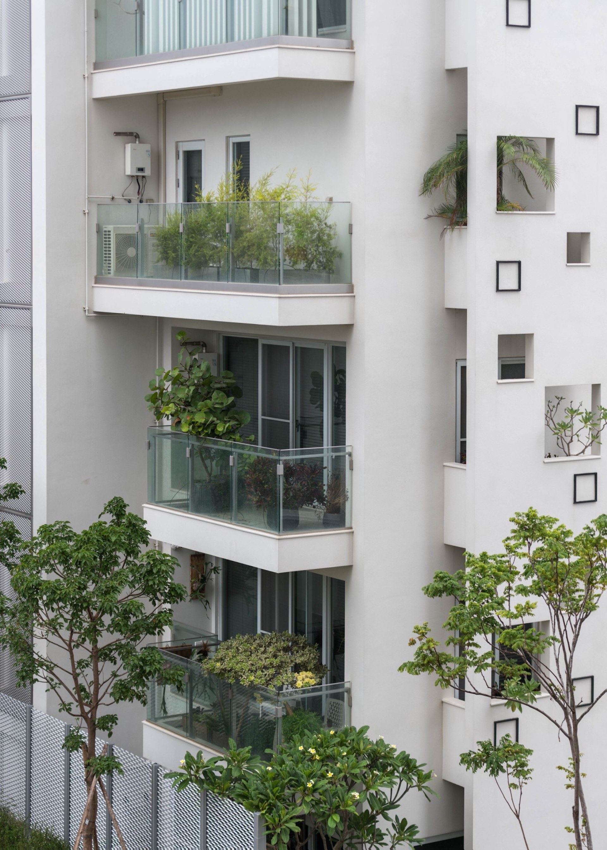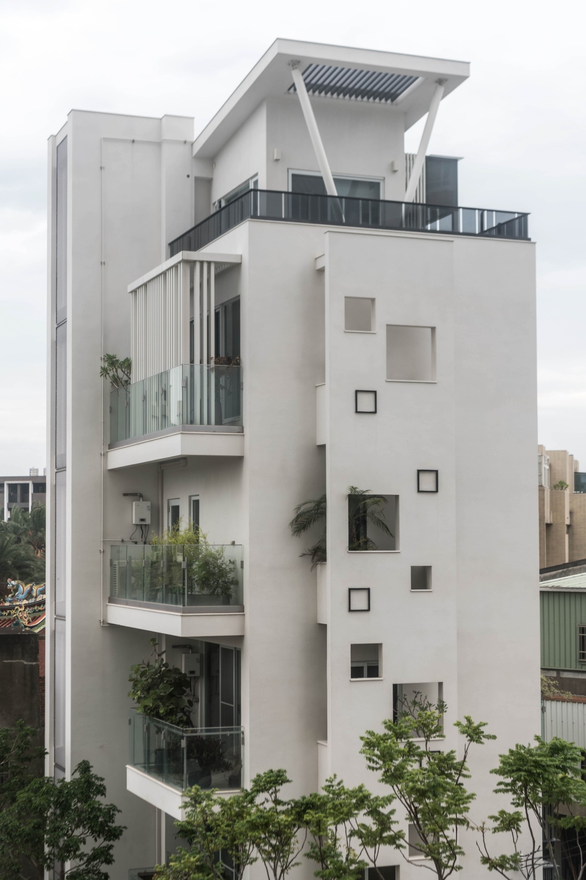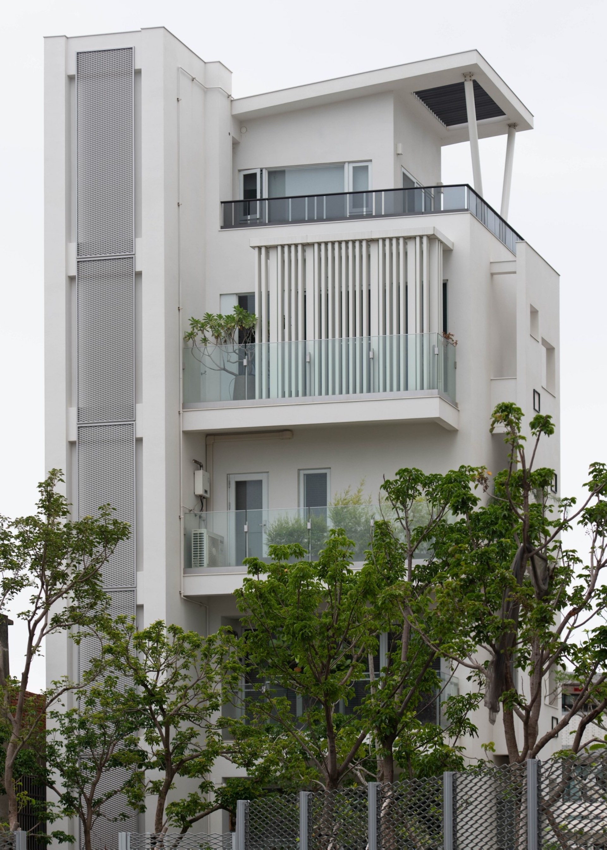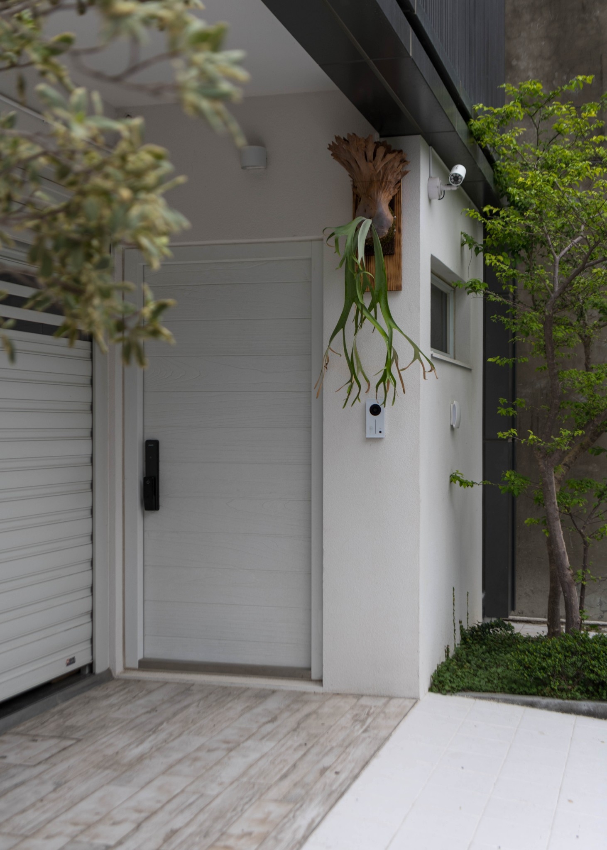2021 | Professional

Greenscape Frame
Entrant Company
Double_Design Architecture Studio
Category
Architectural Design - Residential
Client's Name
Country / Region
Taiwan
This architecture is located between alleys. An unique interior and exterior structure are customized based on the conditions of the surroundings. While greening the facade and beautifying the appearance, the designer makes sure to ingeniously include functions and practicality. The building line of the construction is set back to create more spaces for balconies and an extra facade functioning as a shade. These installations introduce more natural light in, while the squarish windows are set up based on the height of each floor’s greenery. This arrangement allows plants to grow along the building, at the same time making the facade more lively with geometric design. To ensure privacy, spaces without need of windows, such as staircases, bathrooms and kitchen, are arranged on the forepart and left side of the building, which is close to neighborhood buildings.
The forepart of the lower floors are installed with steel vertical lattices in order to create an entrance as a buffer against disturbance of nearby streets. Balconies, balcony deckings and french windows are organized on the rear of the house, where the view is the best.
The whole building is coated in white. The dark grey lattice of the flower floors strengthens the sense of stability of the building. Decorated with dark-grey lattice on the lower floors to strengthen the sense of stability, the building is coated mainly in white with other layers of colors. The transparency of lattice installations helps establish a light-hearted feeling.
Bathrooms and kitchens of each floor correspond to the exterior frame, applied architectural concrete and small windows. The most beautiful parts of the building are no doubt the side and rear facades, which are greenified by plants. The color tone of achromatic colors applied organically fits the surroundings. The design makes the building unique with installation of vertical greenery, extra facade windows, and balcony lattices, yet easily allows it to blend into the surroundings without ruining the whole view.
Credits
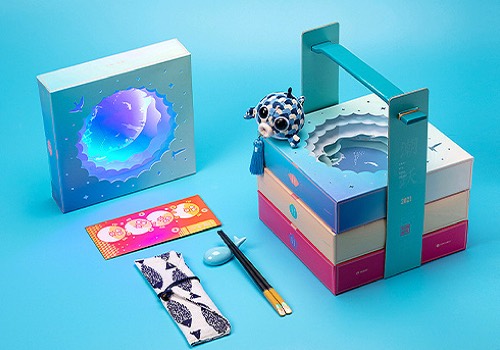
Entrant Company
五克氮(上海)创意设计工作室
Category
Packaging Design - Other Packaging Design

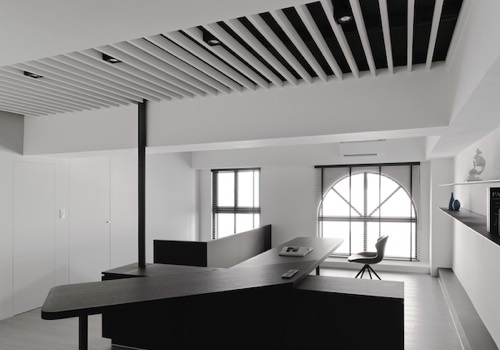
Entrant Company
HELIANGYI Design
Category
Interior Design - Mix Use Building: Residential & Commercial (NEW)

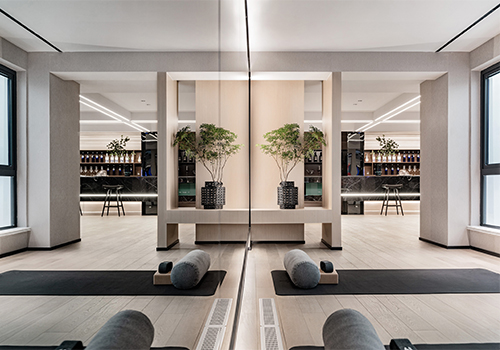
Entrant Company
Guangzhou Jushe Decoration Design Co., Ltd.
Category
Interior Design - Intelligent Homes

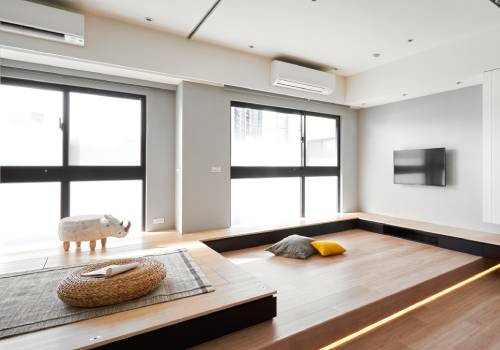
Entrant Company
Dig Design
Category
Interior Design - Living Spaces

