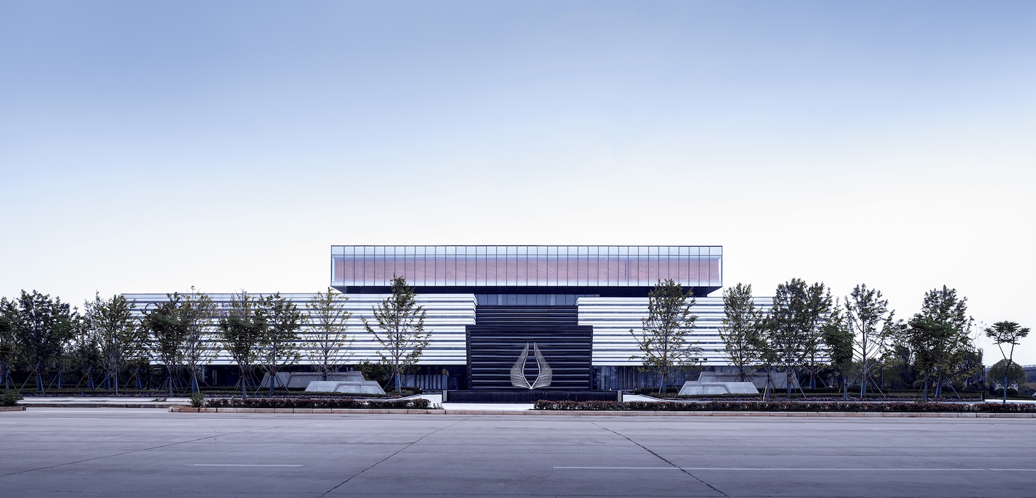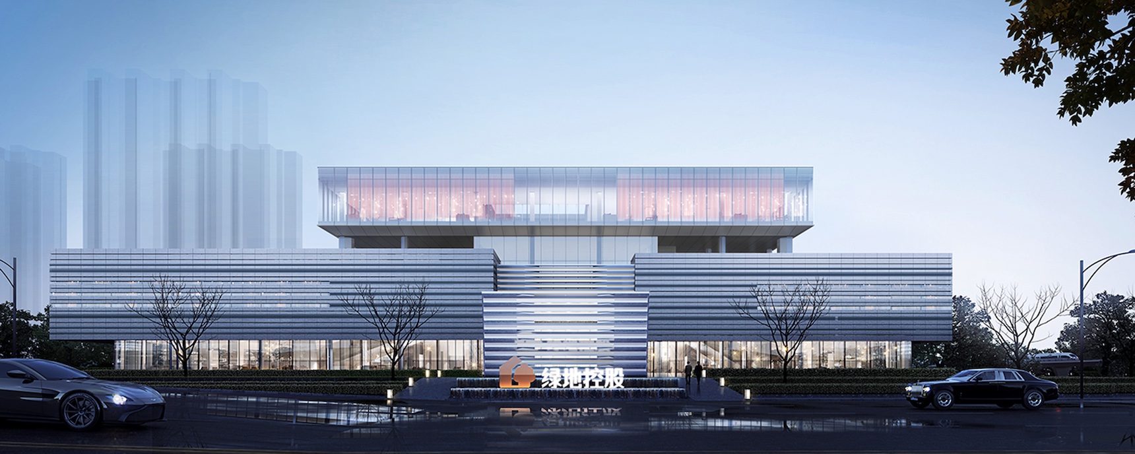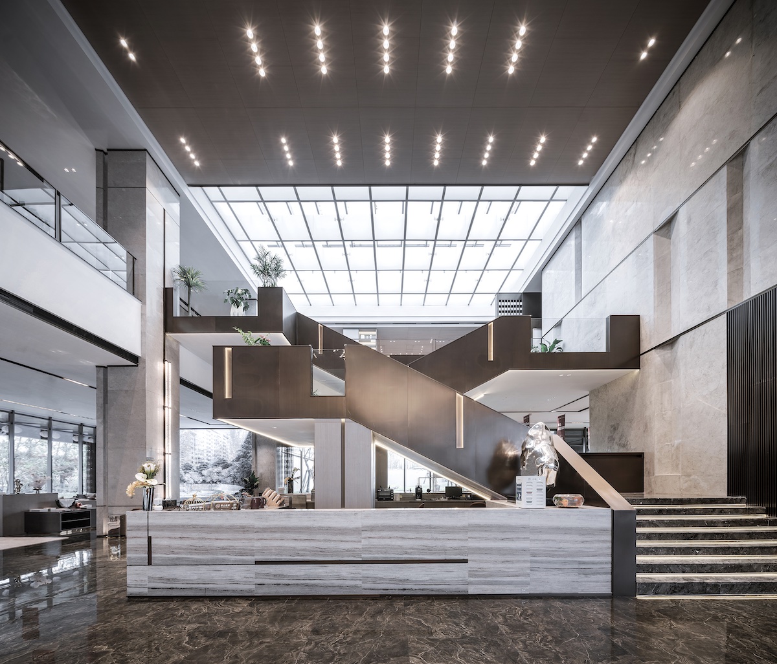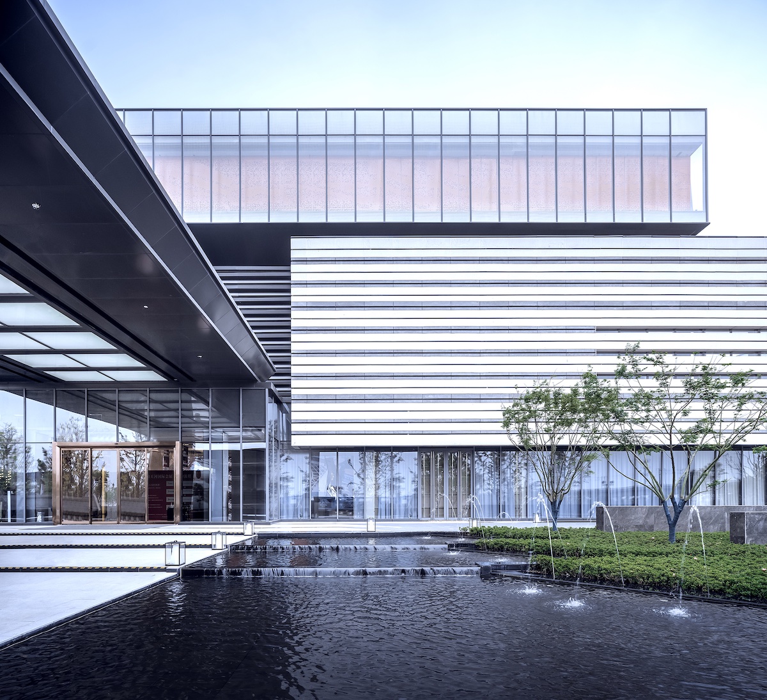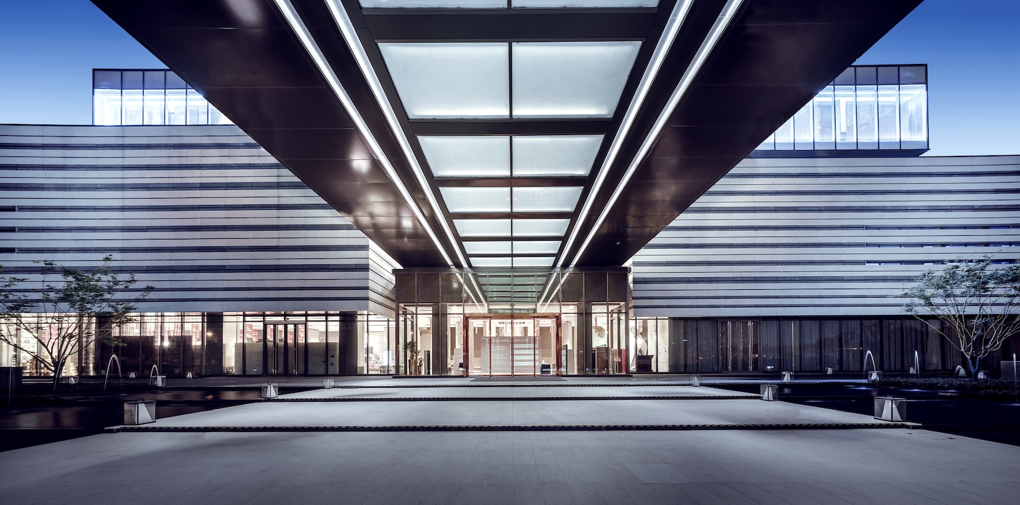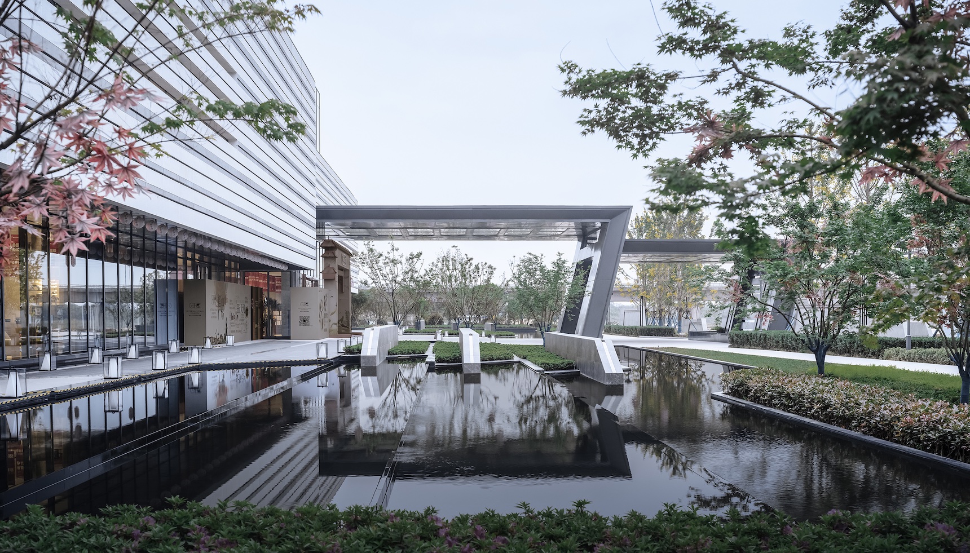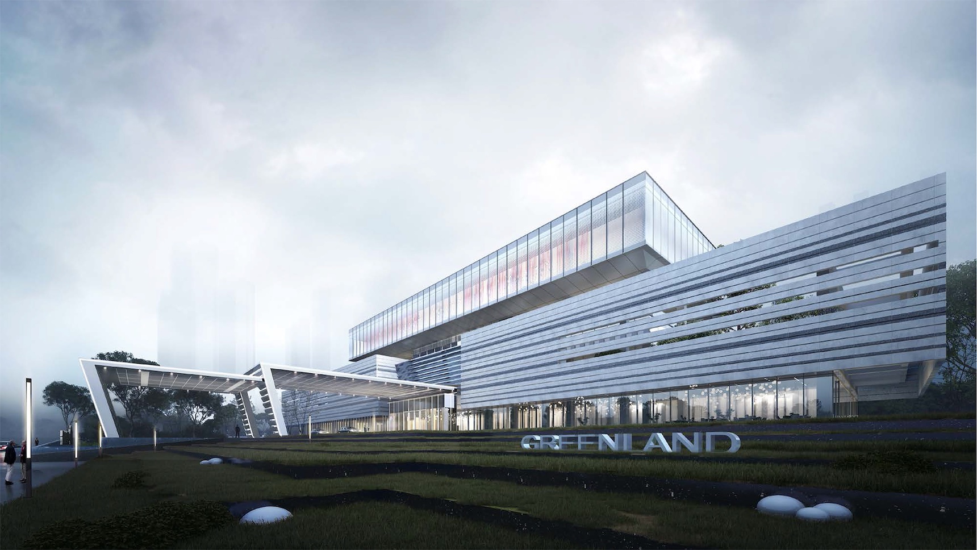2021 | Professional

Wuhan Greenland Tianhe International Convention and Exhibition City Planning Exhibition Hall
Entrant Company
Shanghai Dingshi Architectural Design Group Co., Ltd
Category
Architectural Design - Business Building
Client's Name
Greenland Group
Country / Region
China
The project is located at the intersection of the three plates of Convention and Exhibition Center, residence, culture and sports, and the core of the intersection of regional trunk roads. It is an important image portal and bridgehead of the overall project of Greenland International Convention and Exhibition City. The building area is only 6372㎡, but it carries the important historical mission of displaying and witnessing regional planning and development, representing the expectation of the rise and development of Wuhan in the "post epidemic era".
The facade of the building adopts the combination of virtual and real. The facade on the second floor is mainly made of stone, highlighting the solemnity of the building, and the glass curtain walls on the first and third floors highlight the flexibility of modern architecture.
In terms of design concept, the project adheres to the architectural aesthetic idea of "Chinese style form and rhyme", and embodies the development concept of combining local and future nature of green space city building in the form of modern architecture.
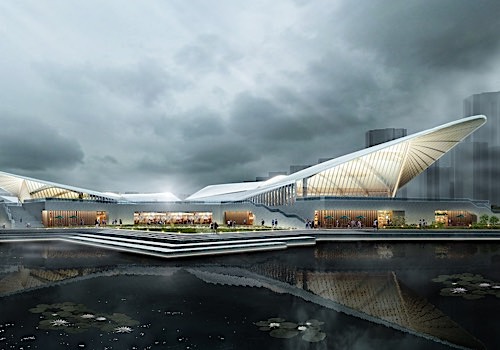
Entrant Company
PT Architecture Design (Shenzhen) Co., Ltd.
Category
Architectural Design - Sports & Recreation

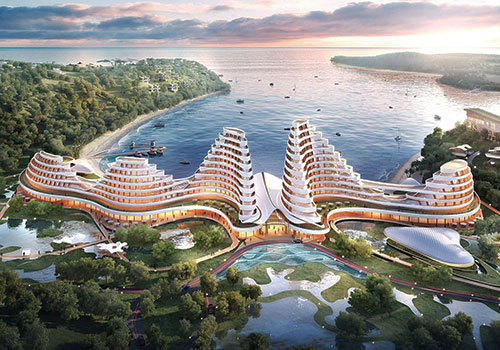
Entrant Company
BAI Design International Limited
Category
Architectural Design - Urban Design

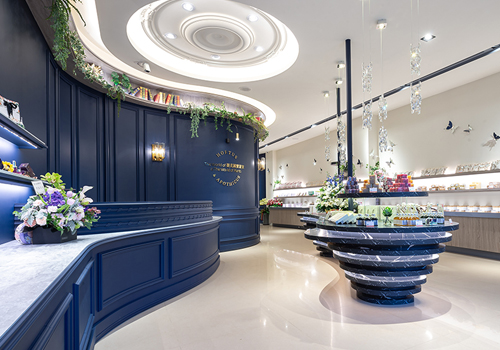
Entrant Company
Muzhu Design Interior Renovation Co., Ltd
Category
Interior Design - Retails, Shops, Department Stores & Mall (NEW)

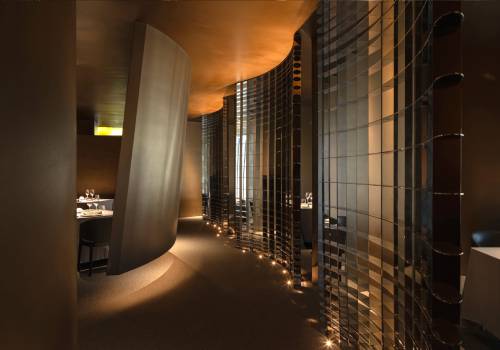
Entrant Company
AD ARCHITECTURE
Category
Interior Design - Restaurants & Bars

