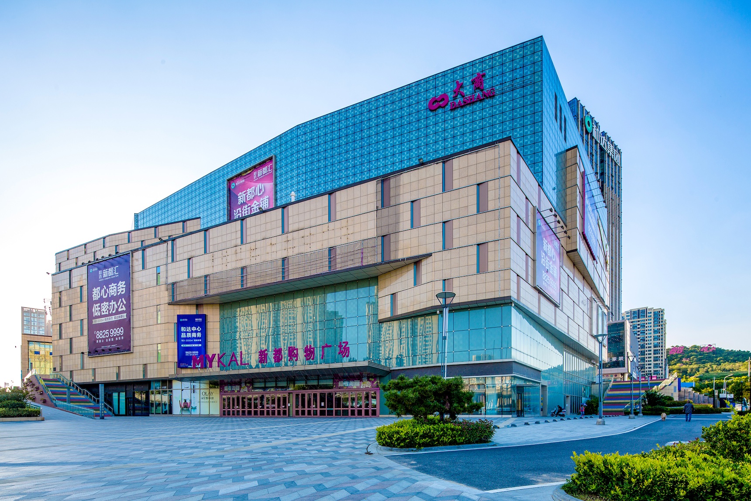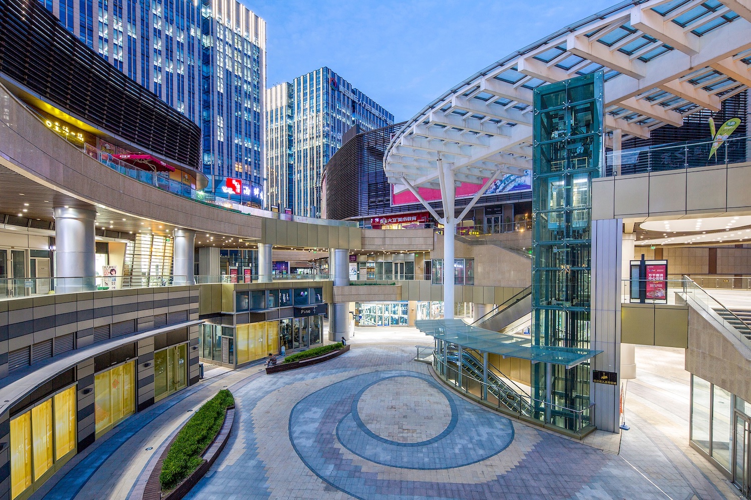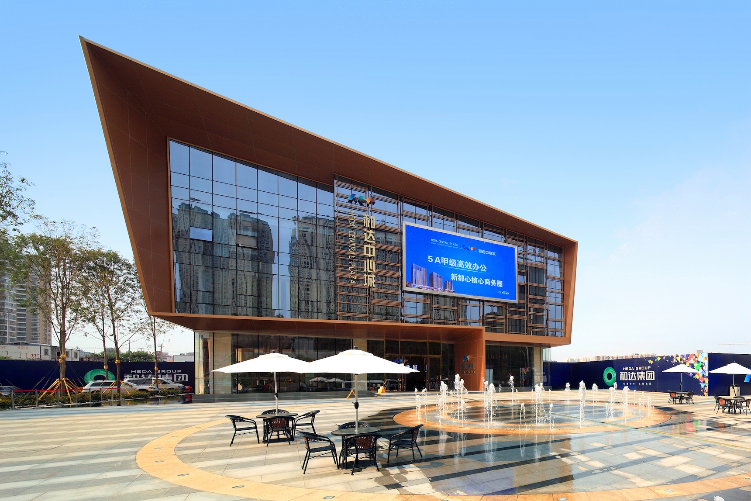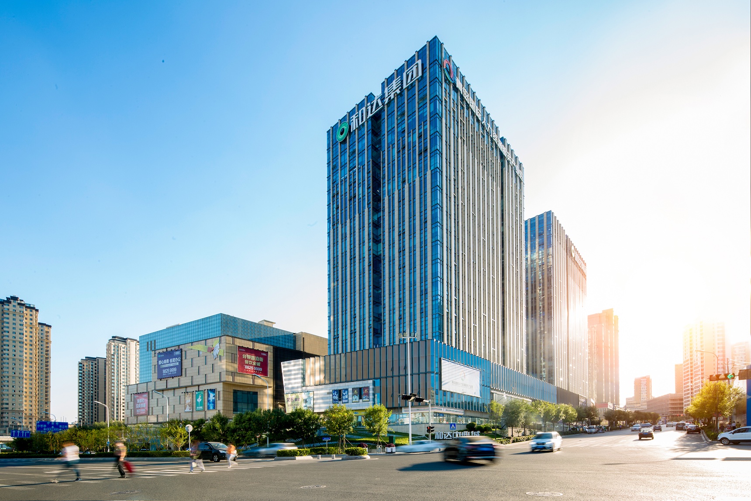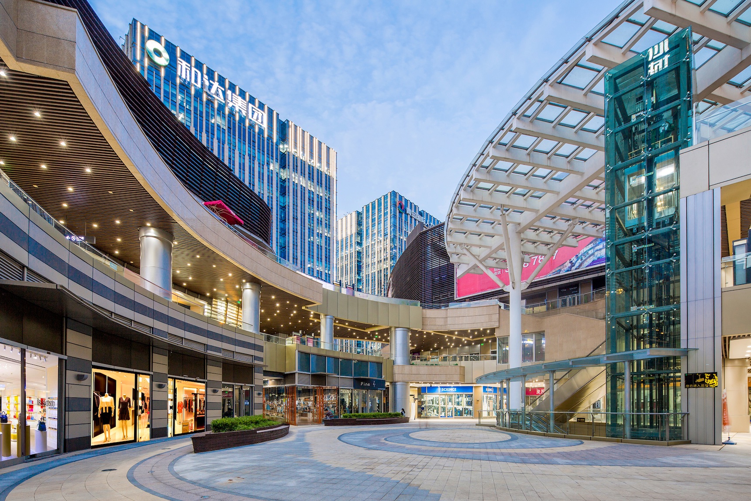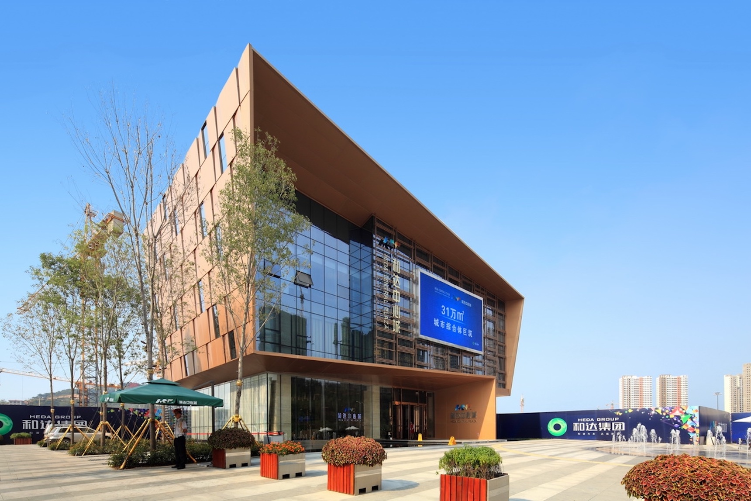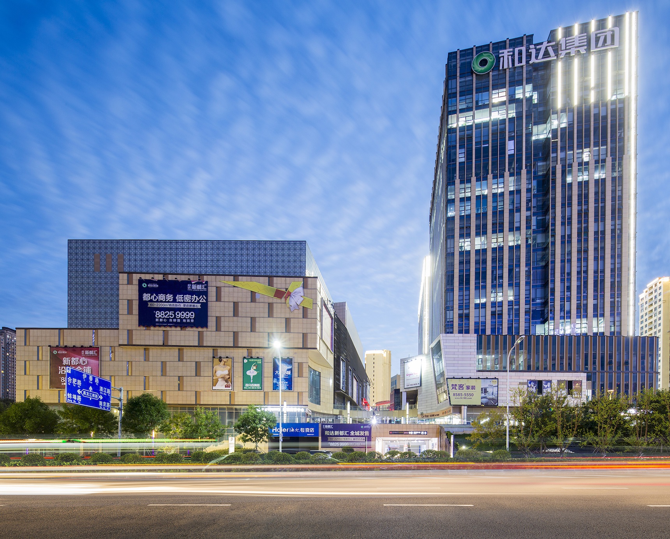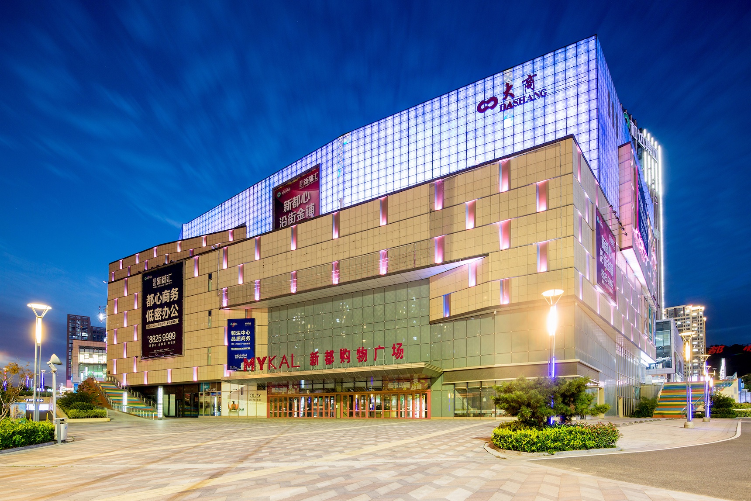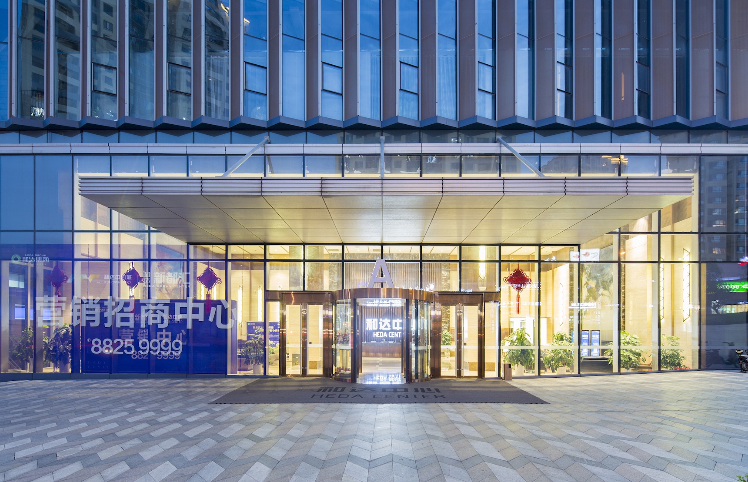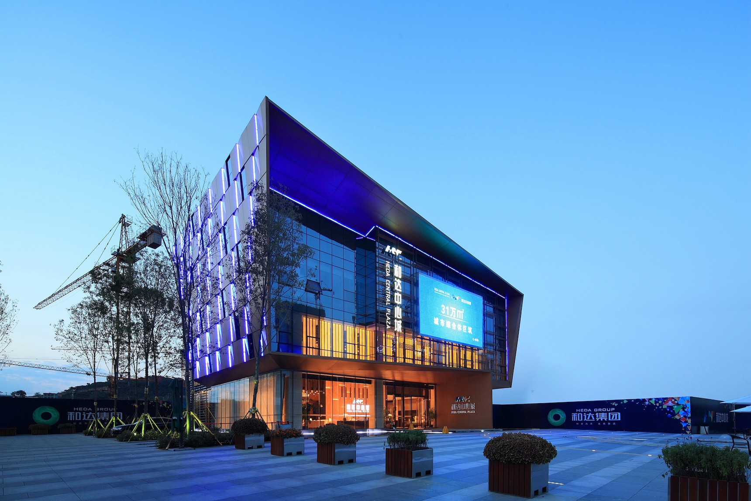2021 | Professional

Heda Central City Project
Entrant Company
Shanghai Dingshi Architectural Design Group Co., Ltd
Category
Architectural Design - Mix Use Architectural Designs
Client's Name
Heda Group
Country / Region
China
Heda Central City project is located in Qingdao, Shandong Province. Its main functions include commerce, office and residence. It covers an area of about 52000 square meters and a construction area of about 330000 square meters.
According to the characteristics of low level in the north and high level in the south of the base, in the design process, each functional block is formed into a community design, and the undulating skyline is formed by using the height difference. Therefore, the whole building complex is dynamic in shape.
In the plane commercial layout, we have set up 7 flat floor entrances and 3 first floor moving line systems. This design maximizes the commercial value of the project after it is put into operation.
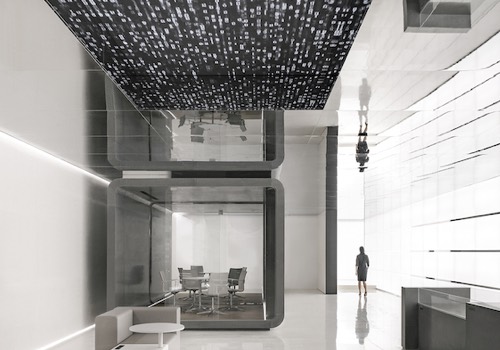
Entrant Company
E Studio
Category
Interior Design - Office

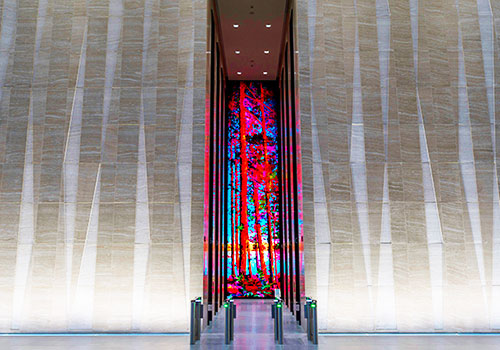
Entrant Company
GPI Design
Category
Lighting Design - Facade Lighting

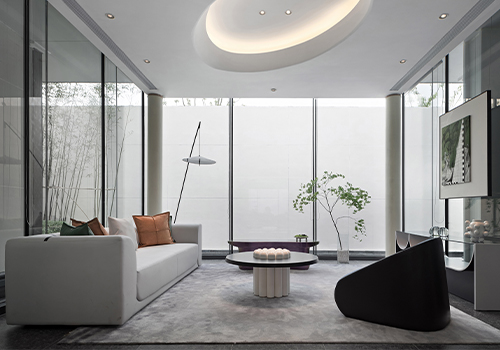
Entrant Company
Z.POWER INTERIOR DESIGN
Category
Interior Design - Commercial

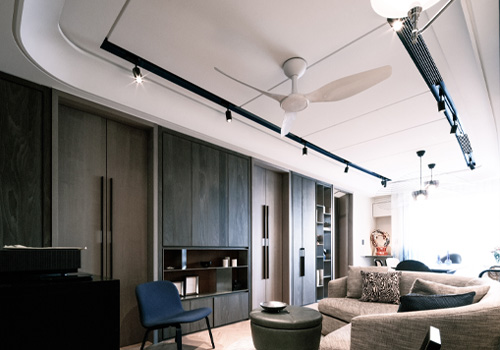
Entrant Company
InSpace Interior Design Ltd.
Category
Interior Design - Residential

