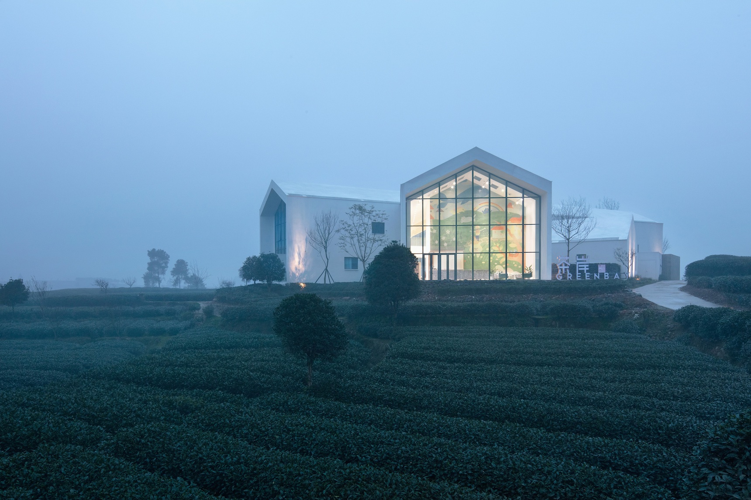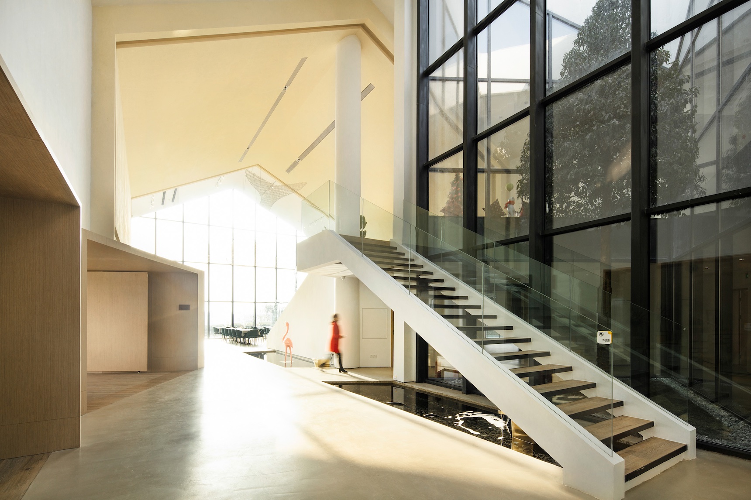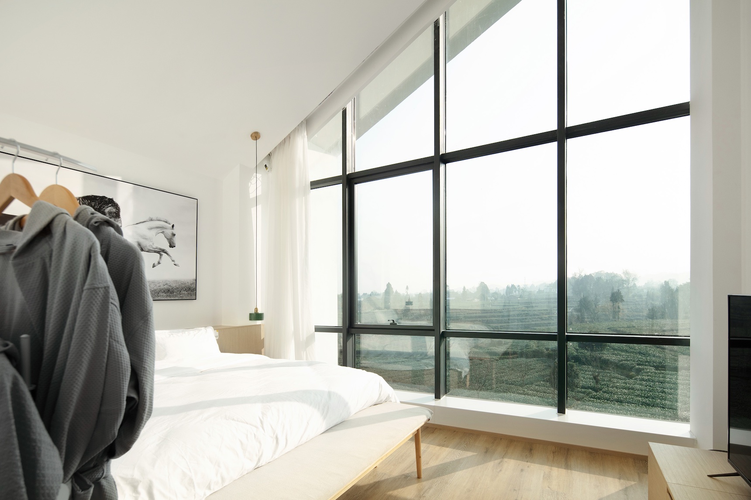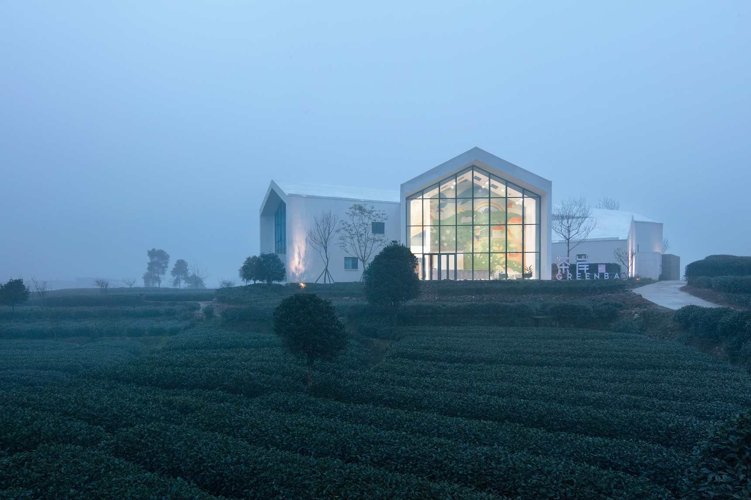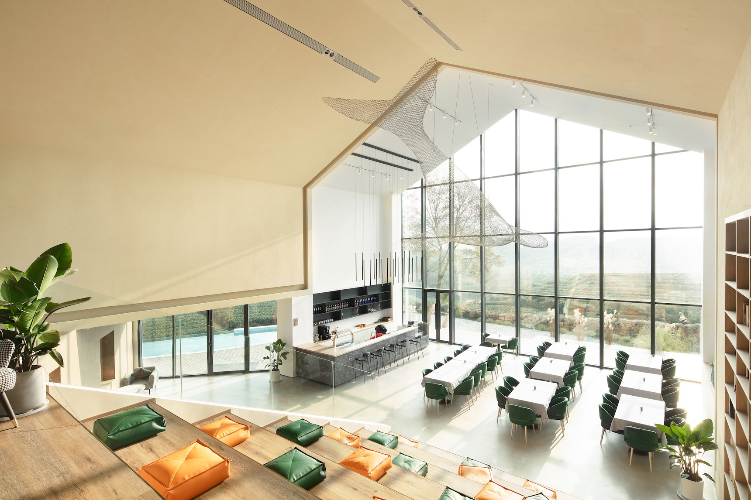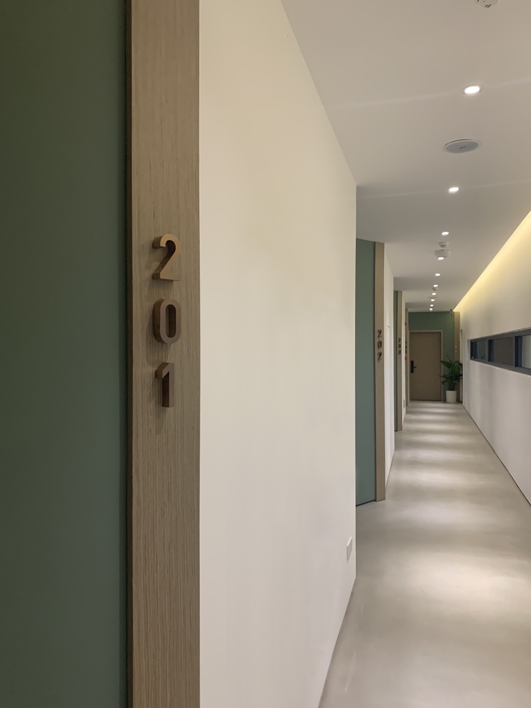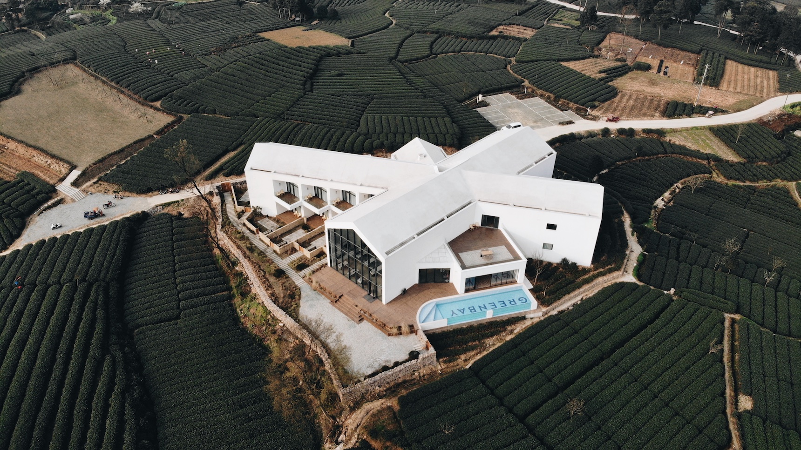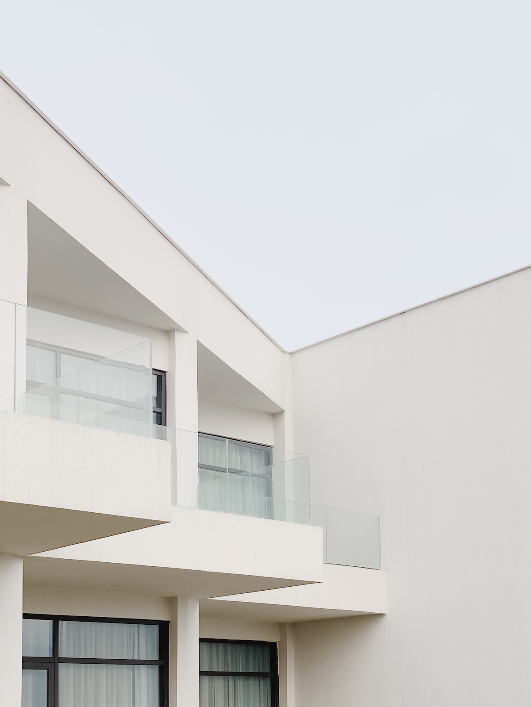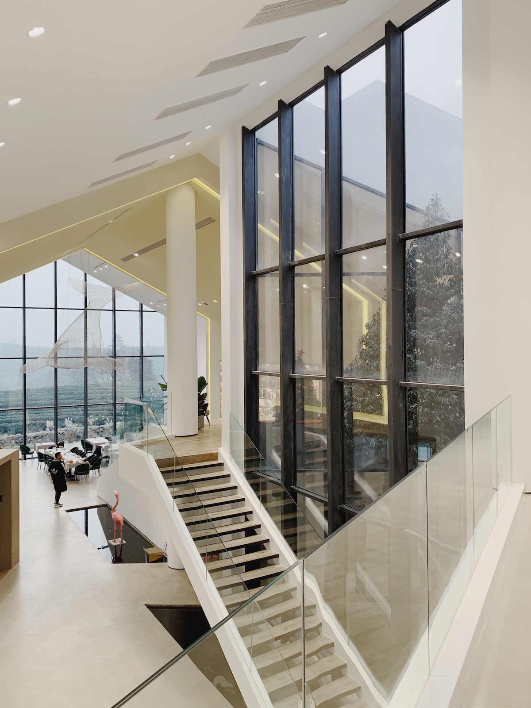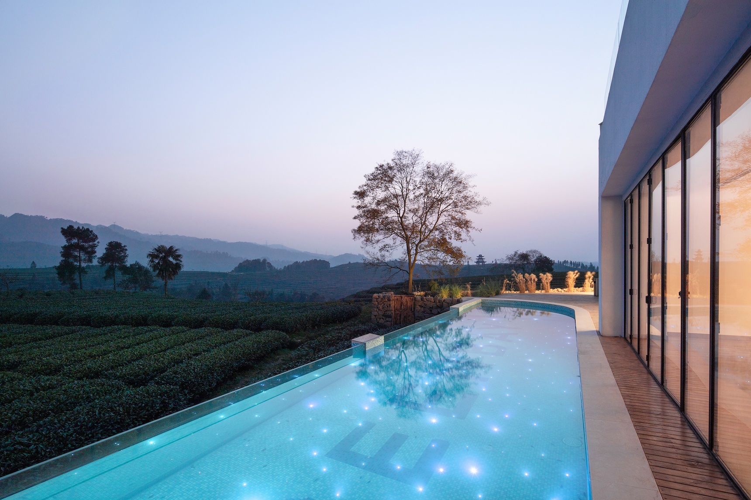2021 | Professional

GREENBAY
Entrant Company
Shall Design
Category
Interior Design - Hotels & Resorts
Client's Name
Country / Region
China
The project includes three functional blocks: public space, guest room space, logistics and meeting space, totaling more than 1,700 square meters. The designer cleverly interspersed and superimposed the three blocks in a snowflake-like manner, so that each functional unit except for the logistics space has a landscape of more than 120 degrees. Turn every snow petal into a framing frame, and selectively and purposefully give different landscape experiences to every space.
The facade of the building does not do too much carving. The simple white and glass curtain wall matches the emerald green of the tea field, forming a striking contrast, depicting the entire exterior scene as a fresh and refreshing atmosphere.
The interior is dominated by wood, white and gray, and the simple and warm style brings guests the comfort and rusticity of returning to the countryside. Animal-shaped sketches are simple and stylish, with affinity, bringing novelty and a sense of being in nature to guests.
The guest rooms on the first floor are combined with the architectural form to set up scattered private inner courtyards, and open courtyards outside the restaurant, where you can get close to and enjoy nature to the greatest extent. The swimming pool floats on the tea field, and the glass wall is used on the south side. It is as if you are swimming and in the sea of tea. You want to enjoy the green tea fields, the rolling hills, the endless blue sky and the smoke-smoked villages.
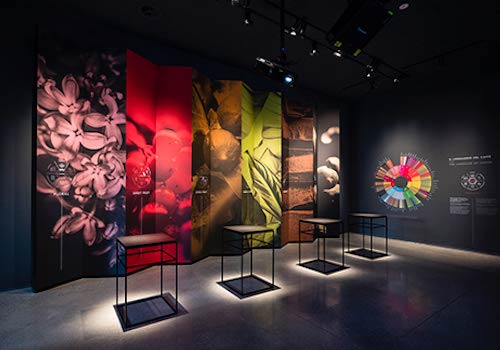
Entrant Company
Ralph Appelbaum Associates
Category
Interior Design - Exhibits, Pavilions & Exhibitions

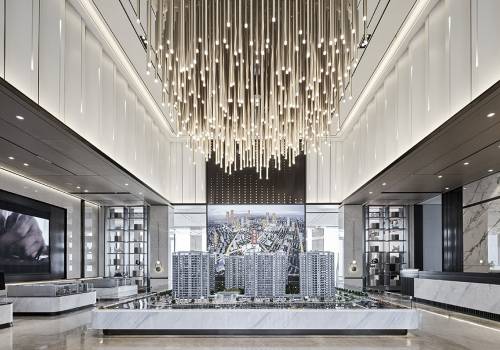
Entrant Company
Wenzhou chengshijian Decoration Design Co., Ltd
Category
Interior Design - Other Interior Design

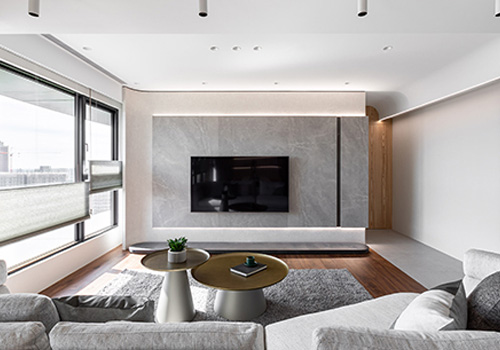
Entrant Company
Liumu Design
Category
Interior Design - Residential

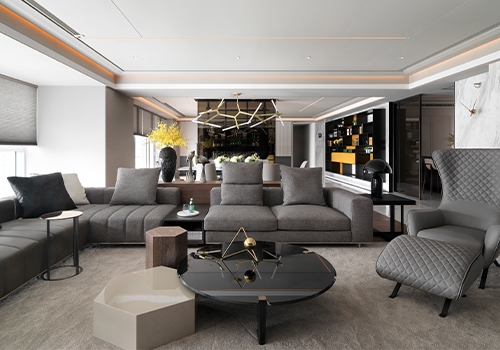
Entrant Company
SECURE STONE ARCHITECTURAL SPACE PLANNING FIRM
Category
Interior Design - Residential

