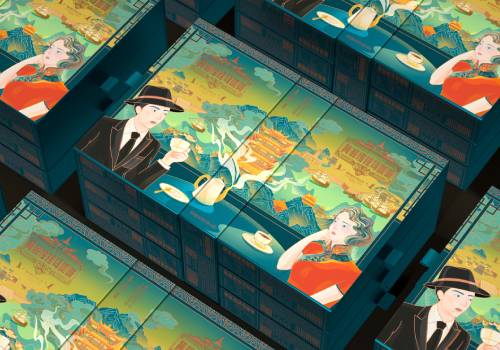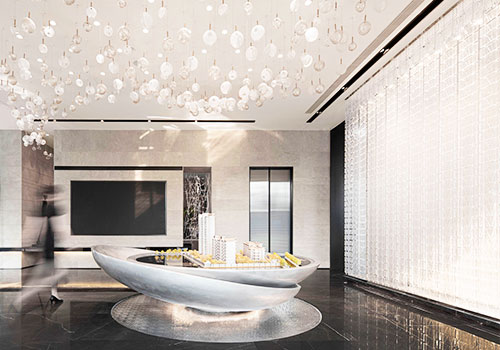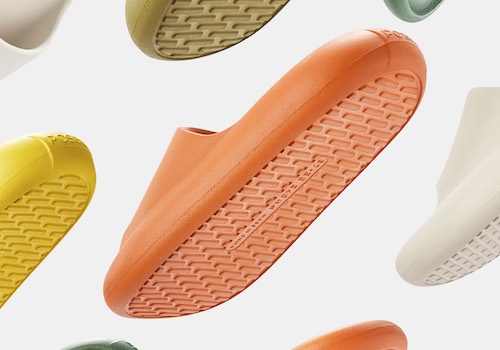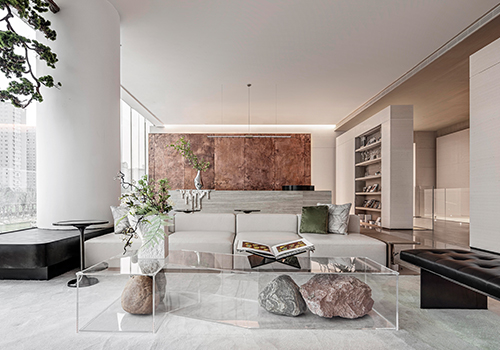2021 | Professional

Floating and Balancing
Entrant Company
SECURE STONE ARCHITECTURAL SPACE PLANNING FIRM
Category
Interior Design - Residential
Client's Name
Country / Region
Taiwan
The architecture located in Taichung City, in this project, is a luxury apartment.The sloping design, applied to both building facade and indoor space, requires extraordinary skills presenting magnificent and balanced space.
The unobstructed view, created by wide-open and flexible design style, tears of the shackle of unsymmetrical space and reaches the status of harmony. That the clean-cut corridor painted in yellow and black, and the wooden floor and snow-white marble tiles furnished at the public area, conceptually enlarge the vision. The open kitchen, bar, and sliding doors bring to the family gathering comfortable atmosphere in the meantime.
The hallow-out and floating design skills applied to the showcase, which is decorated with steel structure, glass and LED, manifest the agile atmosphere. The application of furniture and floor secures the genuine characteristics specified in the living room, dining room, and study room. Behind the headboard wall, the dressing room furnished shows the visual and functional effects. With great view and lightings, the bathroom decorated with mirror ceiling and the bathtub enclosed with views of city and Autumn Red Valley have become an intriguing part of the residence as well.
Credits

Entrant Company
Wuhan SANBU brand design Co., Ltd(武汉叁布品牌设计)
Category
Packaging Design - Other Packaging Design


Entrant Company
SWS Group
Category
Interior Design - Commercial


Entrant Company
Zhejiang Puxi Brand Management Co.,ltd.
Category
Fashion Design - Footwear


Entrant Company
JAMES LIANG & ASSOCIATES LIMITED
Category
Interior Design - Showroom / Exhibit










