2022 | Professional
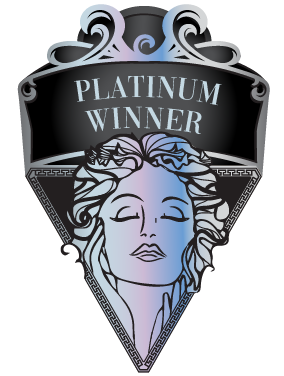
Mountain Creek Villa
Entrant Company
MOD Service Design
Category
Interior Design - Residential
Client's Name
YANGO
Country / Region
China
This project is a villa with a total of three floors and a mezzanine. It was designed in a luxurious style, elegant and gorgeous. In order to make the space look luxury and classy, materials such as marble, metallic finishes, and wall engravings were used. The color combinations are white, grey, and gold, with green velvet furniture as embellishment, decorating the room with a sense of nobleness.
The living room and dining room locates on the first floor, bedrooms are on the second floor. The floor layout plan should be comfortable, public and private areas were separated, each room and space have its own function. The basement ceiling has a height of 5.3m, consists of a banquet hall, wine cellar, and a home theatre. The mezzanine, which was installed in between the basement and the first floor, consists of a music room and a studio room, these are the entertainment areas for the family.
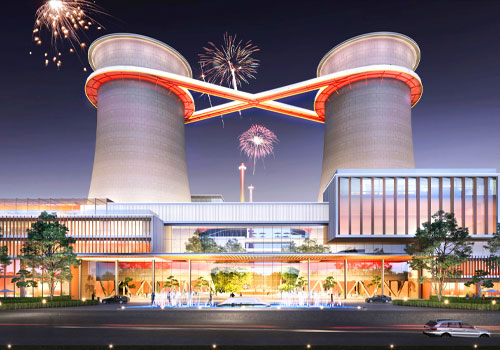
Entrant Company
BAI Design International
Category
Architectural Design - Commercial Building

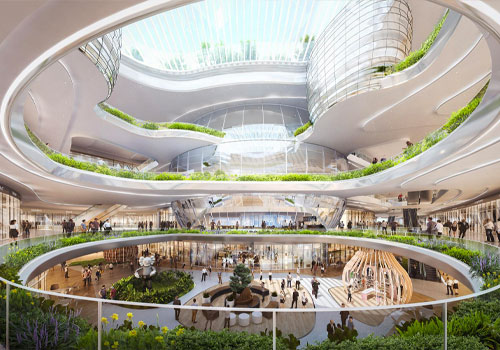
Entrant Company
AICO
Category
Architectural Design - Commercial Building

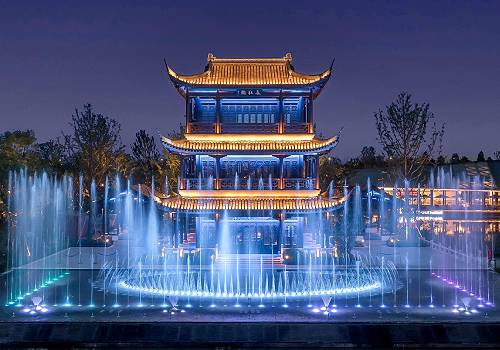
Entrant Company
Eastco Lighting Design (shanghai) Co.,Ltd
Category
Lighting Design - Architectural Lighting

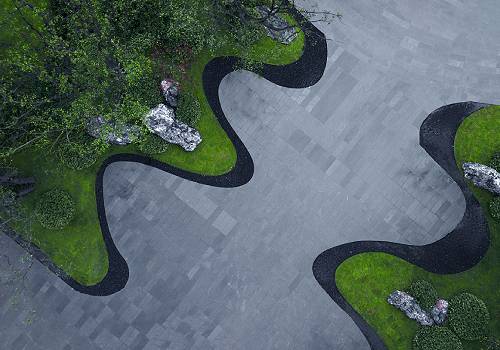
Entrant Company
Sunac Group & BoYing
Category
Landscape Design - Open Space Design

.jpg)
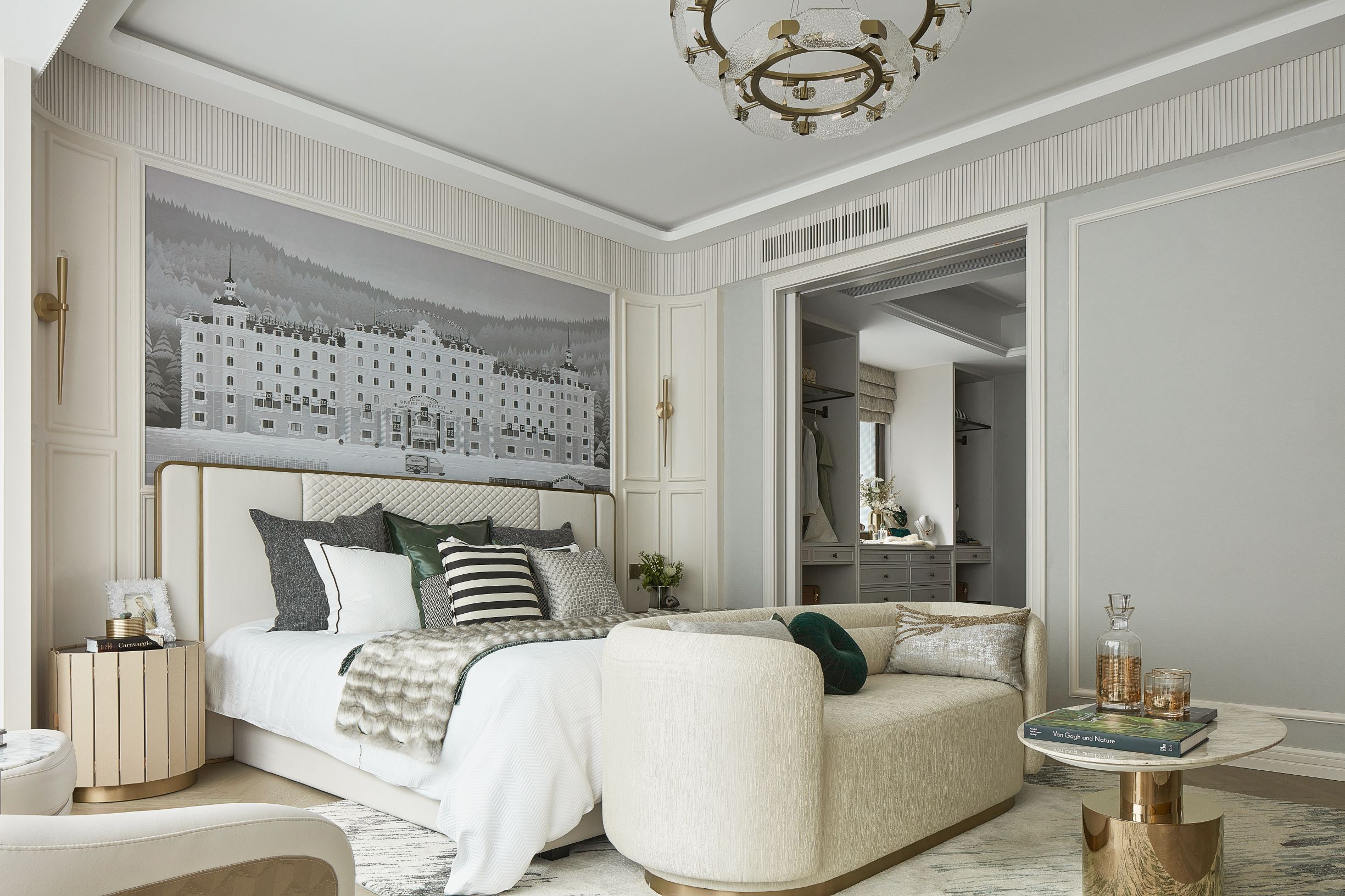
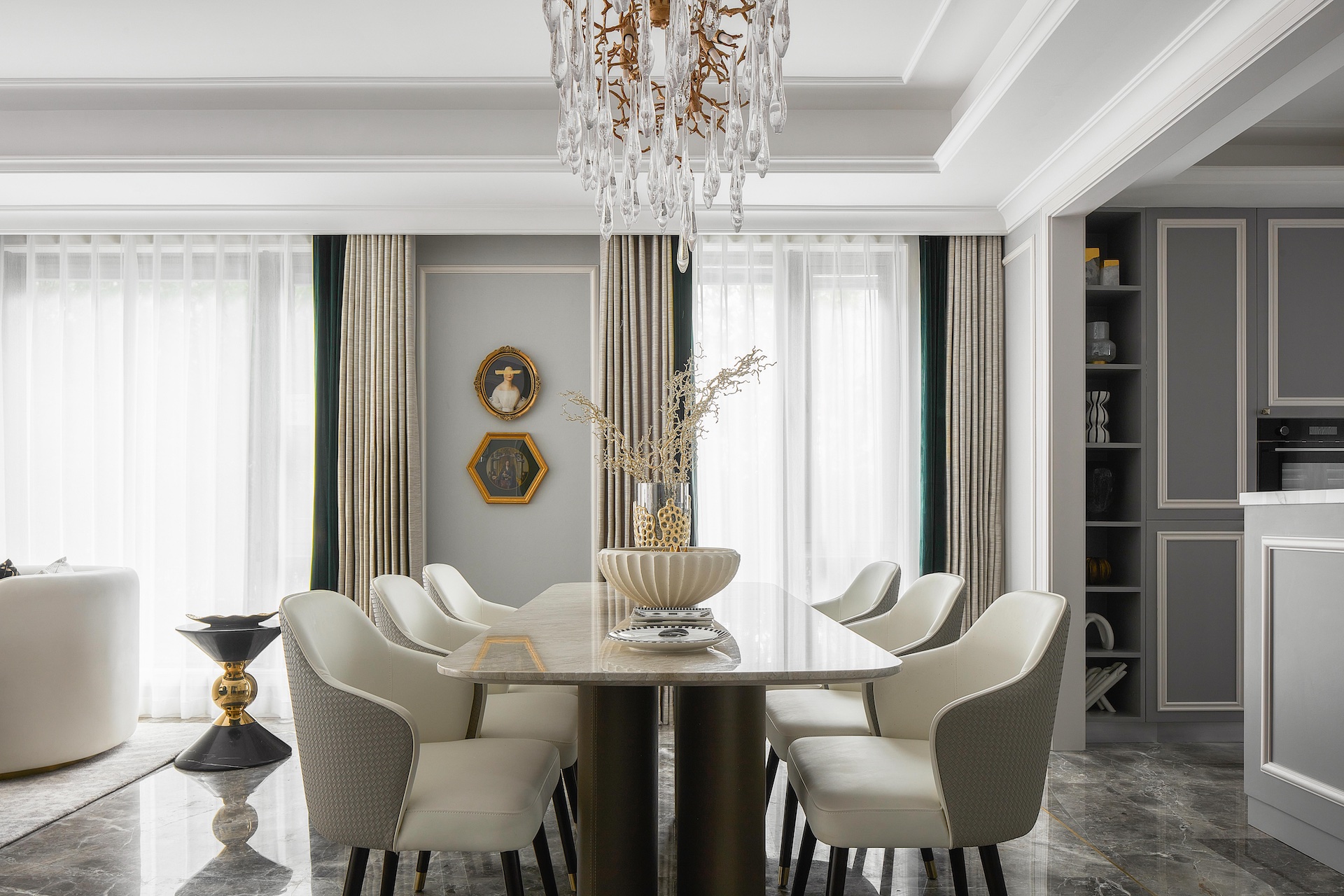
.jpg)

.jpg)
.jpg)
.jpg)
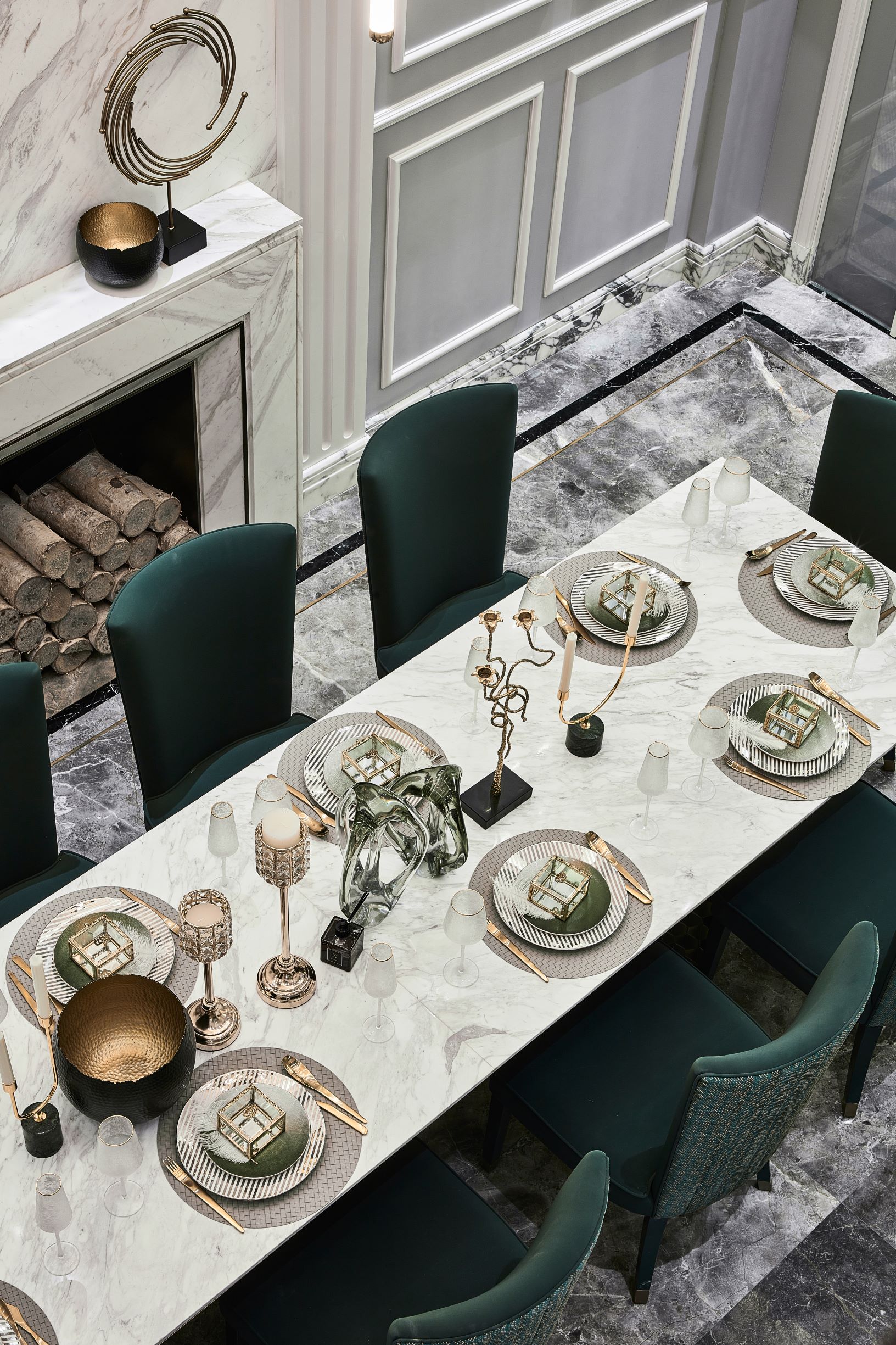
.jpg)