2019 | Professional
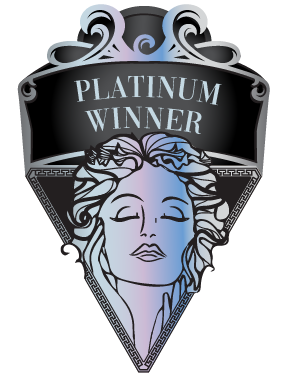
TREASURE MANSION
Entrant Company
Kris Lin International Design
Category
Interior Design - Interior Lighting
Client's Name
CIFI GROUP
Country / Region
China
The project is a clubhouse with 2 floors, which main functional area include cafeteria, tea house, reading room, library, yoga, gym, swimming pool, children’s learning area, etc.
Lines of Light
The whole clubhouse is a lowering space so that we tried to design a flexible space with lines of light. First, curving light lines are formed, and then combined these lines into a luminous elevation. Put the ceiling and wall together to form a complete space of light.
We used 3D modelling to research on the size, dimension and height of light lines as well as ergonomics. Economical materials like lamp film and LED light are used in design of the space to create a unique space with flow lines.
The luminous lines were put together to form a luminous wall which enclosed into a space. We also considered controlling the cost and used economical material to realize this creative and unique space design.
The interior space USED streamline lines to run through the whole project. The light part is combined with the flow line to present the whole space, and the luminous ceiling on the top is also reflected on the building's facade, forming a visual focus.
Interior space:
This interior space USES streamline lines to run through the project. The light part is combined with the flow line to present the whole space, and the luminous ceiling on the top is also reflected on the building's facade, forming a visual focus.
The design philosophy of this project is to seek tension in nature, and return to the perception of human and soul, and finally pursue the harmonious coexistence of space in essence.
Credits
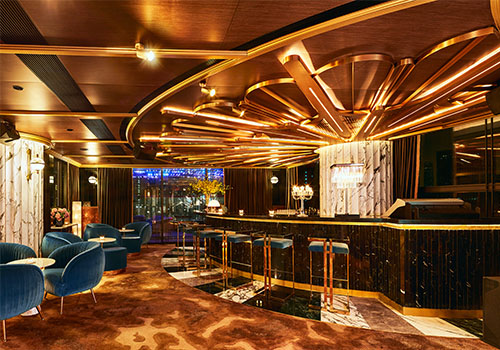
Entrant Company
Kiloliter Design Limited
Category
Interior Design - Restaurants

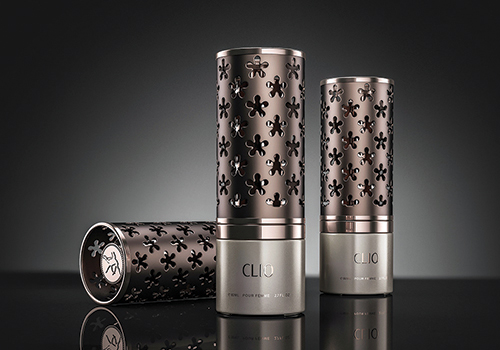
Entrant Company
Sol Benito
Category
Packaging Design - Cosmetics & Fragrance

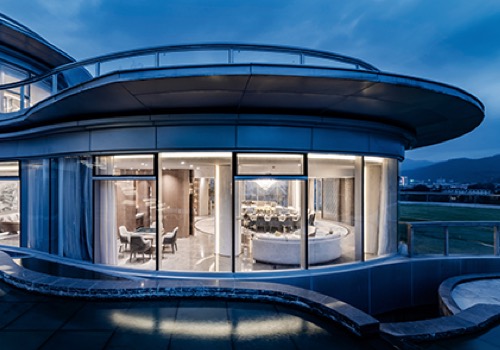
Entrant Company
Shenzhen Dikai Interior Design Co., Ltd.
Category
Interior Design - Commercial

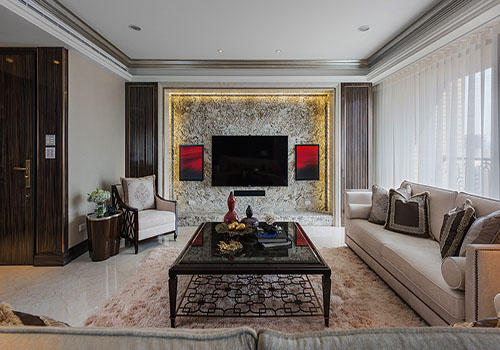
Entrant Company
J.T International Interior Design
Category
Interior Design - Residential









