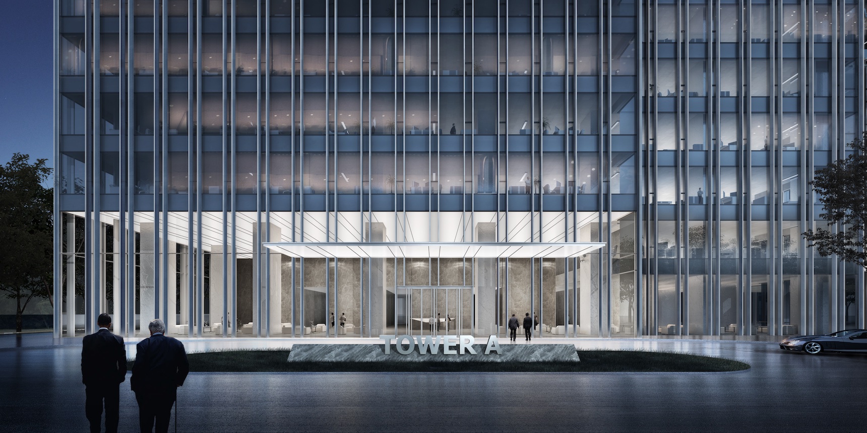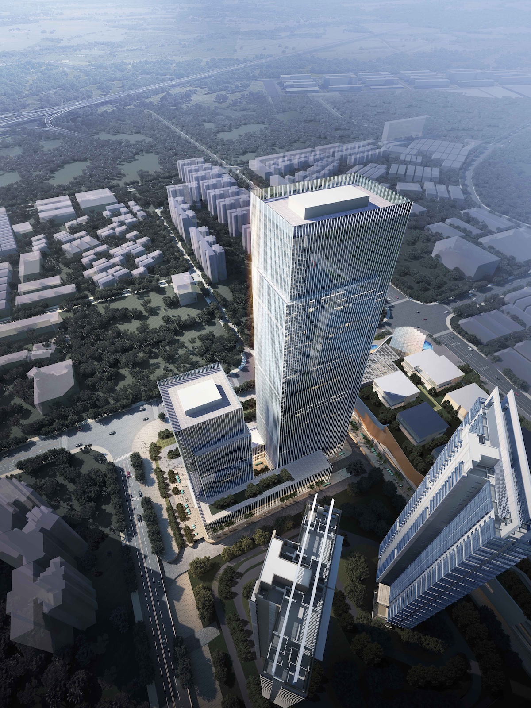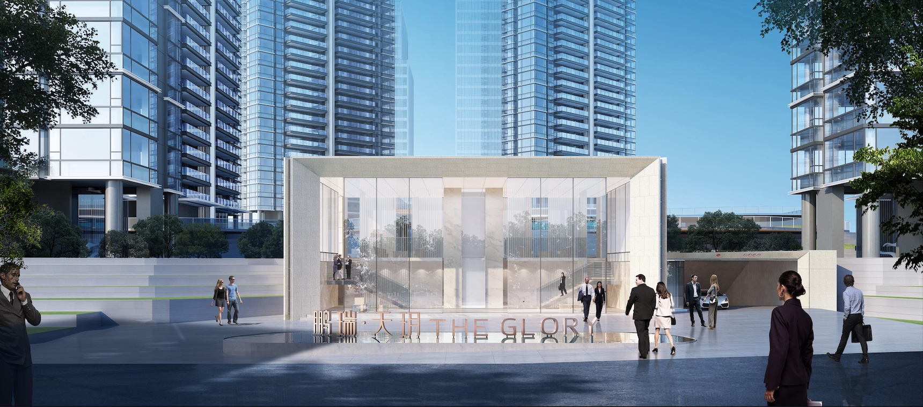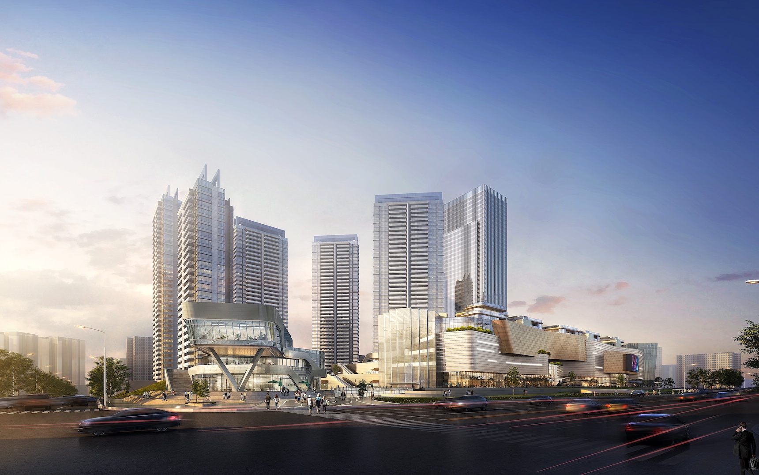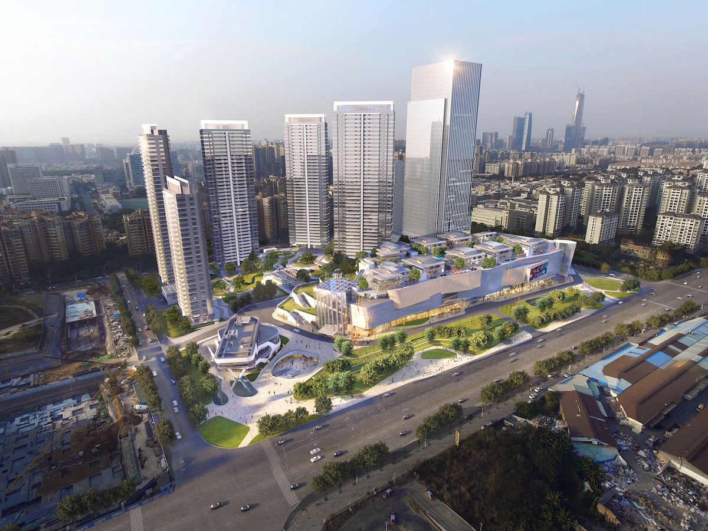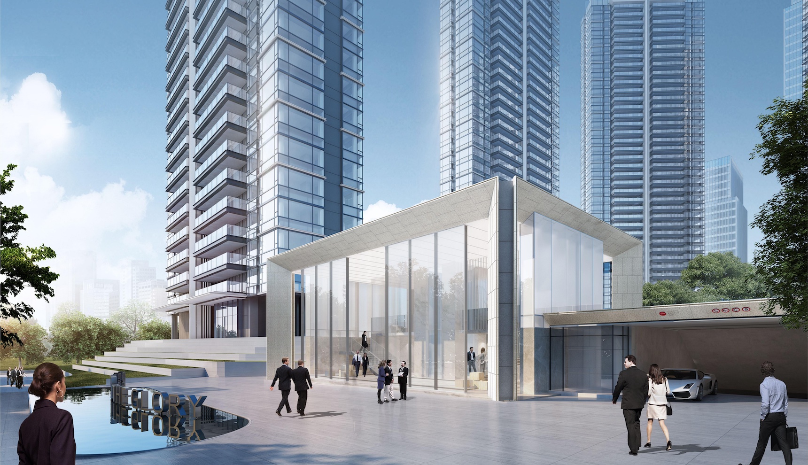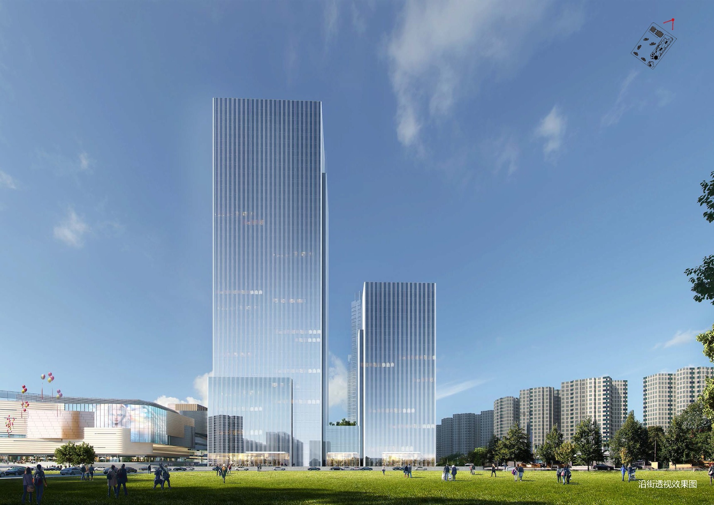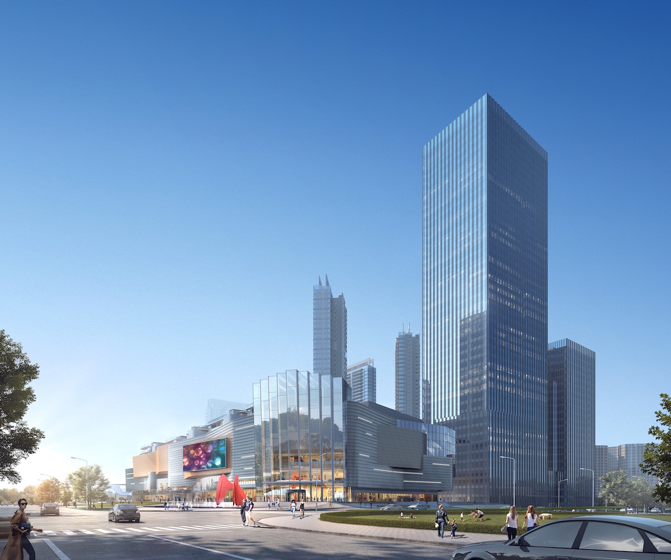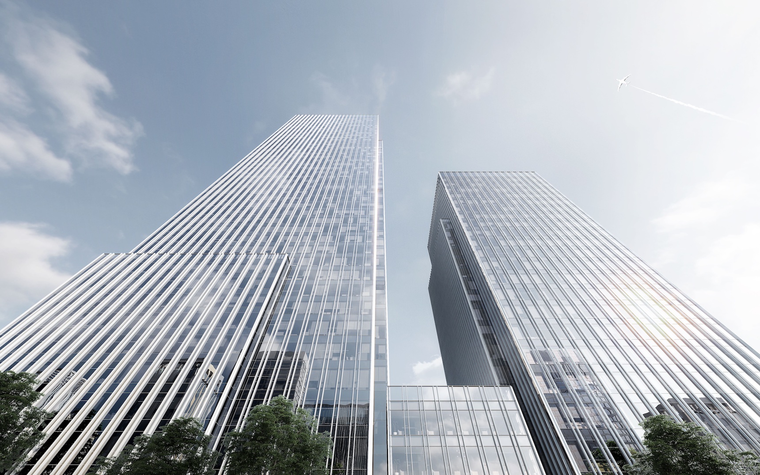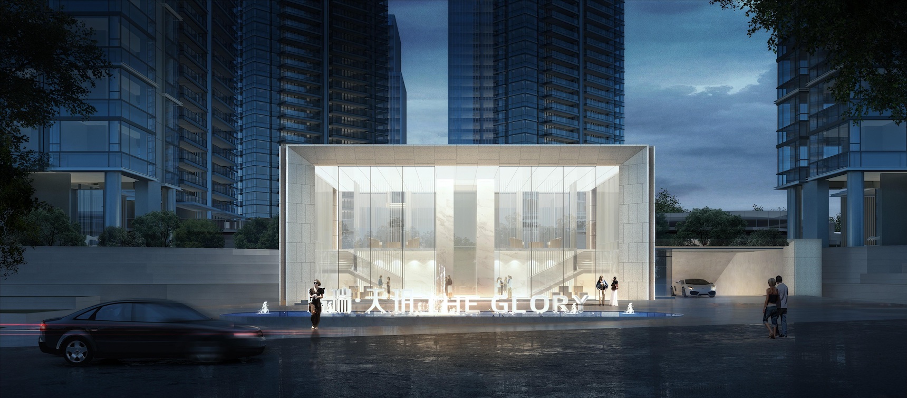2022 | Professional
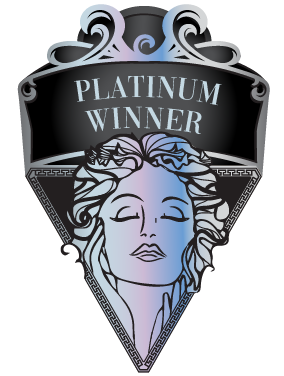
Parkland Dongguan Tianyue Square Project
Entrant Company
Shenzhen Cube Architectural Design Consulting Co., Ltd & Callisonrtkl
Category
Architectural Design - Conceptual
Client's Name
PARKLAND GROUP
Country / Region
China
The project is located at the southeast side of the intersection between Hongwei 3rd Road and Hongwei 4th Road in Dongguan City. The peripheral planning focuses on the function of residence. The plot is vacant at present. The land area of Parkland Tianyue Square is 90,580.53 square meters. Therefore, the ultra high-rise residence, office and commerce should be designed. The project site has a good environment. Its design aims to make a reasonable layout of the architecture within the land, harmoniously unify the surrounding roads, landscapes and the best orientations, and create convenient and practical new architectures with regional culture and innovation spirits. The Project adopts the enclosure layout in terms of overall layout of high-rise residence, so as to maximize the landscape courtyard. It arranges office buildings and commerce along Hongwei 3rd Road and Hongwei 6th Road respectively. The commerce is close to the southeast side of the land, so that the architecture shows the characteristics of mobility while meeting the requirements for sunshine and the planned interval. The plate form of the typical floor of office buildings is basically the same, which helps save the construction cost. In terms of elevation design, the building elevation boasts a concise and elegant modeling, which embodies the modern style and innovation spirits.
Credits
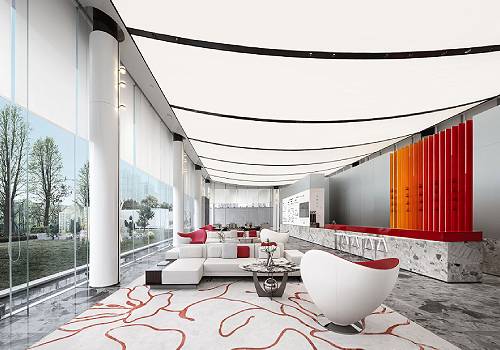
Entrant Company
WEWS Design
Category
Interior Design - Commercial

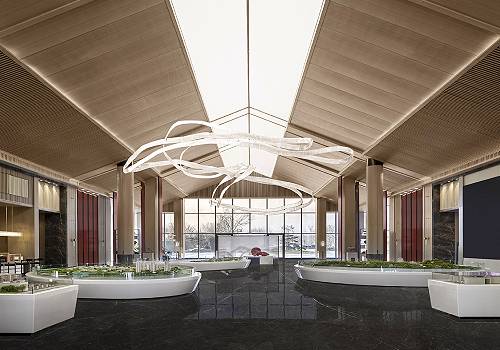
Entrant Company
Interscape Design Associates
Category
Interior Design - Mix Use Building: Residential & Commercial

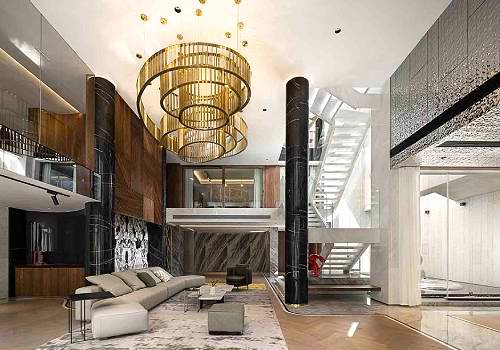
Entrant Company
Thewall International Design Taipei & Hangzhou
Category
Interior Design - Residential

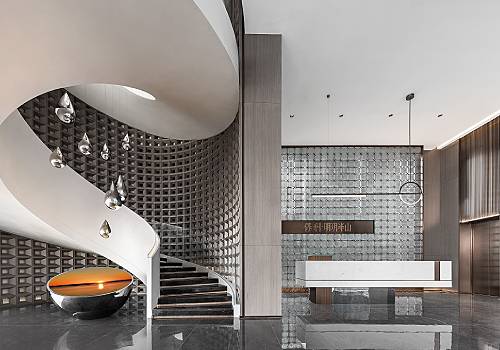
Entrant Company
UMA Design
Category
Interior Design - Showroom / Exhibit

