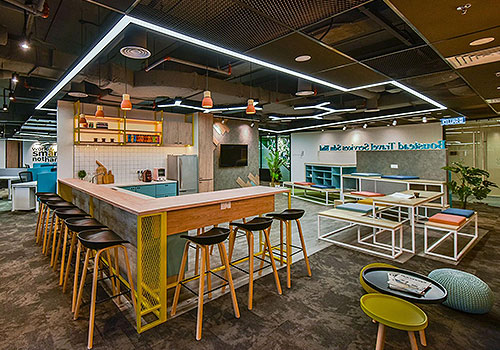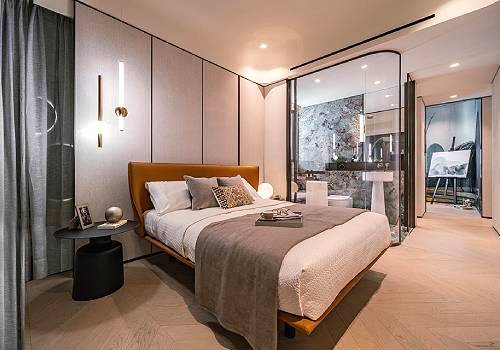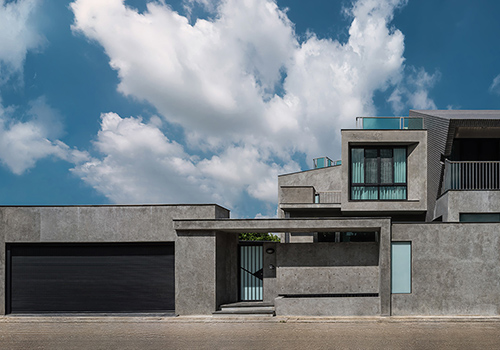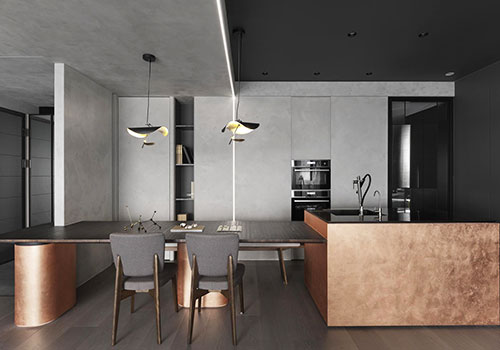2022 | Professional

Faurecia
Entrant Company
spAce
Category
Architectural Design - Office Building
Client's Name
Faurecia
Country / Region
Mexico
The Faurecia building is a new office project that will provide users with efficient plants, state-of-the-art technology, as well as a contemporary image based on sustainable design criteria.
The building seems to have grown where it is located by choosing a predominant form that was used in its construction, with natural colors that reveal the nature of the materials, designing open spaces and reserving places for green areas.
The geometry of the building with golden ratio application, is a sequential and organized precision that tends to follow organic curves that suggest natural forms, a gap is generated between certain mezzanine slabs, beyond its morphology, it becomes a positive resource of design that will help reduce the factors of interior thermal gain through the areas of shadow generated with such gaps.
The design takes into account the maximum parameters of energy efficiency and sustainability, to reduce economic and environmental costs. The golden ratio is also applied in the interior for the design of plants, in such a way that harmonic and proportional environments are achieved, dividing spaces for offices, rooms, gardens, stairs, through the sections and gradation of the golden spiral.
The building has 3 levels of offices with a parking basement and its service core in the center. On the ground floor is the access lobby engine and the Faurecia University with classrooms, high tech laboratories, showroom, videoconference rooms, telepresence and formal boardrooms. In the Mezzanine some directors and boardrooms are located. On the next floor work spaces in an open area alternating with privates and boardrooms. The top floor has a great work cafe and a macro terrace with green areas including work areas as well. Faurecia has the best offer of parking in the area for its exclusive parking building.
The organization will increase its value worldwide, channelling its philosophy with the fusion of organization, teamwork and communication, in an open, welcoming and functional environment in constant interaction with leaders, in addition to ensuring that partners enjoy a unique working environment that provides learning, personality enhancement and professional development.
Credits

Entrant Company
INDFINITY DESIGN (M) SDN BHD
Category
Interior Design - Office


Entrant Company
QUAD Studio
Category
Interior Design - Showroom / Exhibit


Entrant Company
CHEN-WAI Architecture Integrated Design Co.,Ltd.
Category
Architectural Design - Residential


Entrant Company
YIKO DESIGN
Category
Interior Design - Residential










