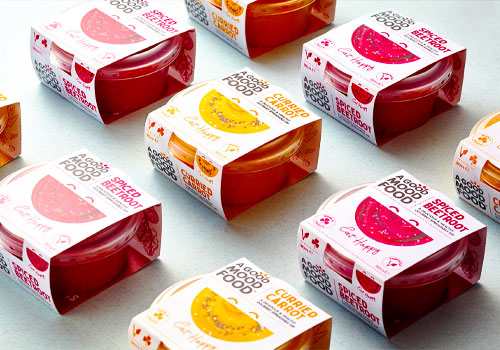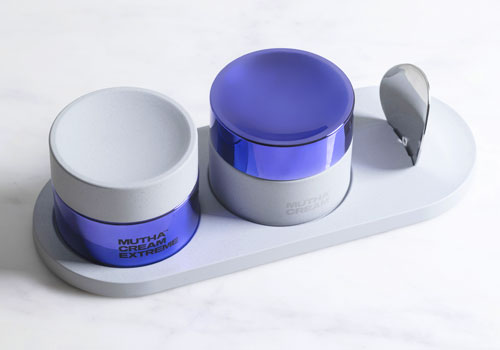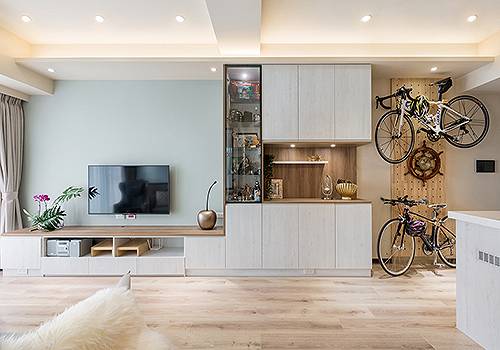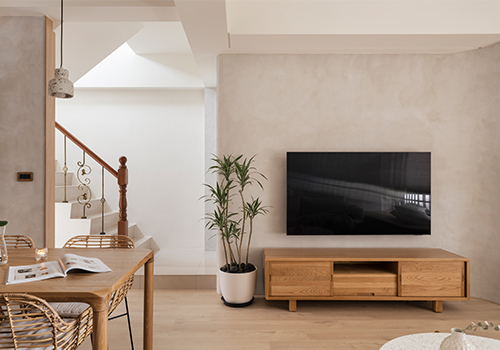2022 | Professional

revolve
Entrant Company
Tri house interior design
Category
Interior Design - Residential
Client's Name
Country / Region
Taiwan
This project is a small residential space of 59.5 square meters, with a living room, dining room, kitchen, a bathroom and two rooms. The space of bedroom and living room are regarded as one unit area, and the space unit is divided into private and public space. Break the standard sense of space, through the circular dynamic design technique, various public spaces are connected and can be easily converted into private spaces, let small spaces have maximum usability and bring wonderful changes to life.Change the original line and axis arrangement, use block volume to connect the dining room and living room area, and use movable doors to change the sense of space, through concealed electric roller shutter and curtain soft conversion area function.The main indoor wall combined with magnetic blackboard paint function, let the atmosphere in the house dance with the painting colors.
The color of space is used gray coating and the gray stucco is shown in different ways, the temperature and space coating, the solid wood and the blue blackboard paint is used to increase the space color, and the properties of the green algae coating are used to regulate air and humidity, so that the space is more comfortable and comfortable.
Credits

Entrant Company
Clare Lynch Creative
Category
Packaging Design - Snacks, Confectionary & Desserts


Entrant Company
forceMAJEURE Design
Category
Packaging Design - Beauty & Personal Care


Entrant Company
Amy Studio
Category
Interior Design - Living Spaces


Entrant Company
yhousedesign
Category
Interior Design - Residential









