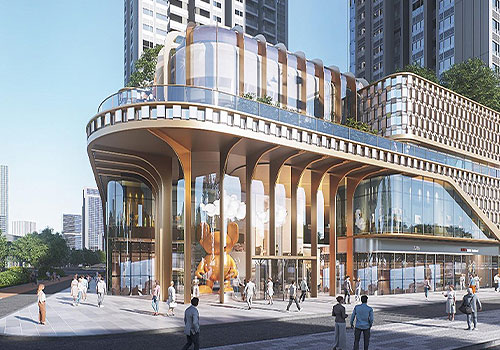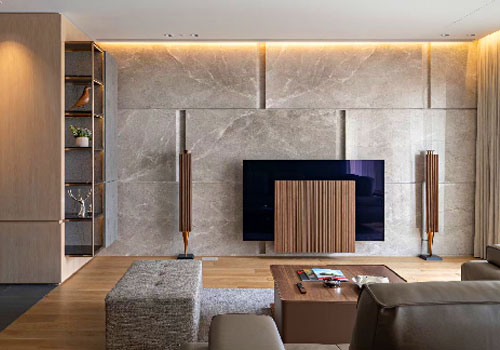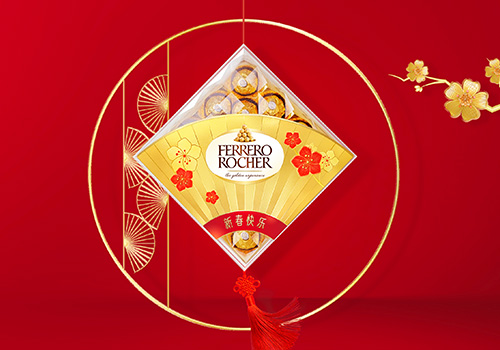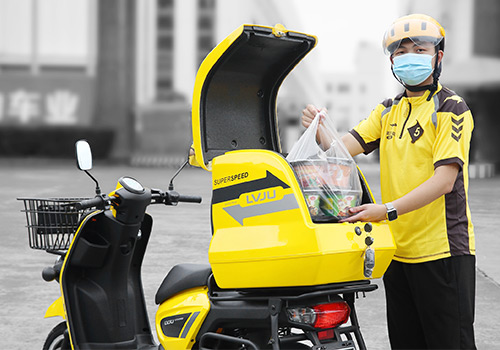2022 | Professional

Turning Life
Entrant Company
DeshiiDesign
Category
Interior Design - Residential
Client's Name
Country / Region
Taiwan
The private field is arranged near the entrance. The entrance area is just the public field outside the room. The design of the wood pattern on the shoe cabinet, bedroom door, and wall makes the overall visual effect integrated and harmonious. On the partition wall the table and chairs, floral art, and paintings of the proper size are placed to make an end view style. Plus, the staircase is embellished with the long pendant of the metal texture to create the atmosphere of the broad hotel lobby for the arriving guests. The upstairs is the public field of the family life core. The TV wall combined with the storage cabinet meets the practical needs in life. Both sides of the sofa connect the dining room and the Japanese-style room to add the seats so that the visiting family and friends can all take a rest at their preferred space. In the open dining room space, the selected dining table can stretch from 120 to 220 cm to meet the needs of the different activities in daily life. The partition of the Japanese-style space is made of glass. The transparent material makes the public field broader and more comfortable.

Entrant Company
HONGKONG HUAYI DESIGN CONSULTANTS (S.Z) LTD.
Category
Architectural Design - Office Building


Entrant Company
FE Design
Category
Interior Design - Residential


Entrant Company
ShinyBay Design
Category
Packaging Design - Snacks, Confectionary & Desserts


Entrant Company
ZHEJIANG LV JU VEHICLE INDUSTRY CO., LTD.
Category
Transportation Design - Bicycles / Motorcycles









