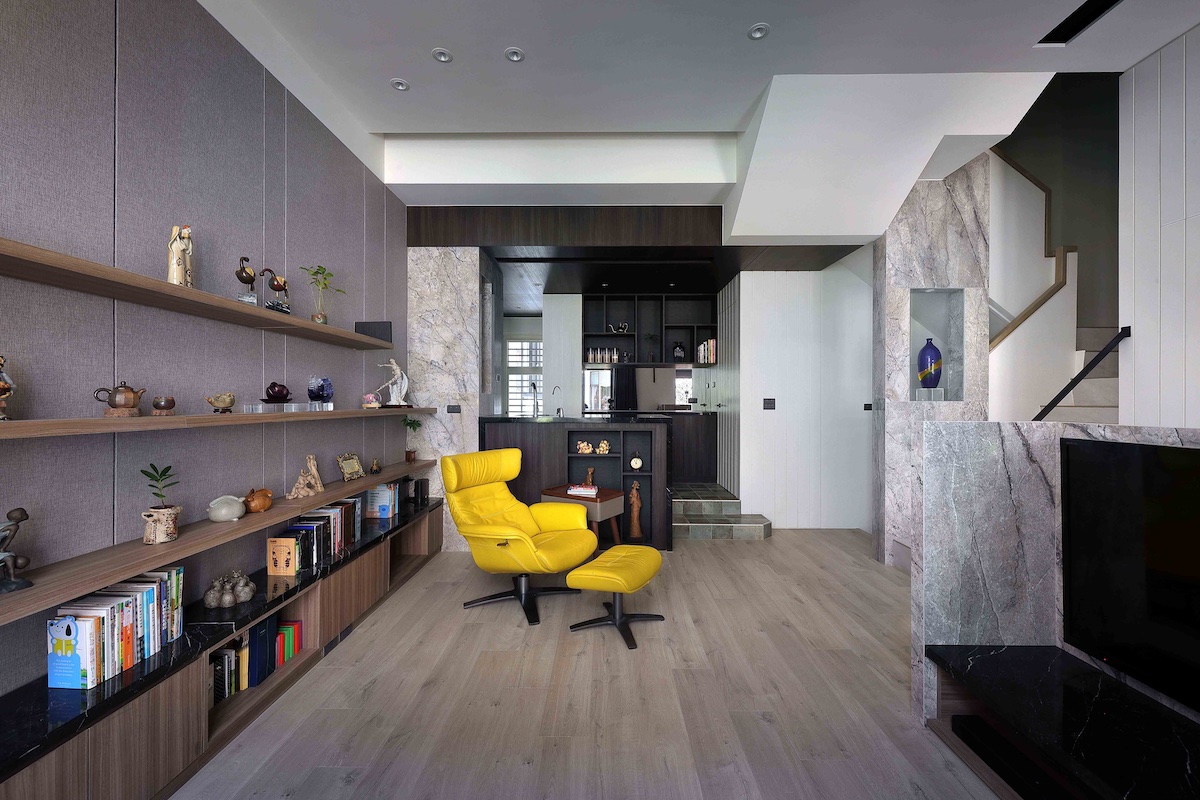2022 | Professional

Shades of Light
Entrant Company
FIEFDOM CONFORMITY DESIGN LIMITED COMPANY
Category
Interior Design - Residential
Client's Name
Country / Region
Taiwan
This project gives the owner a getaway space separated from urban life and embodies the core concept of a living environment. The simple and bright tonal of the long and narrow interior is decorated with blanks and constructed with an open-end method, while the greenery from the outdoor has merged into the indoor to give relaxation. Meanwhile, lightings are installed behind the ceiling slots and cabinets to add a touch to the space, while artistic vista and glass curtains are designed along the staircase to draw movements of lights and shadows. The aesthetic of the overall is mainly created by linear and materials; the staggering stone and wooden elements are paired with colorful furnishings to deliver a modern, humane yet rustic spatial feeling. In order to merge all areas of the residence, the living room and family room on each floor are set up with stone-grained television walls to create a harmonious and prosperous overall tonal. Moreover, the dining room ceiling and the bar area echo with the wooden elements while layering the area; meanwhile, the private area is decorated with low-chroma colors and mix-and-match tiles to deliver a relaxing atmosphere. After delicate consideration, this project has given the two generations a harmonious and relaxing living environment. The interior adapted the open-end method, allowing users to interact freely and more often; meanwhile, the configurations have also given the couple and their son privacy. The space could not only create interactions but also could respect each individual’s boundaries, which our society should be more aware of. Furthermore, the eco-friendly building materials and non-toxic coatings have embodied the spirit of sustainability. Moreover, marbles, artificial stones, and small-scall slabs that are easy to maintain will be giving the users a safe and durable residence. The initial windows of each area are preserved to draw sufficient natural lighting and outdoor greenery into the house; they have also achieved better ventilation conditions for the building to be brighter and livelier. Last but not least, the use of carbon-reduced LED lights and transparent materials have reflected the critical ideas of going green while renovating the building.
Credits
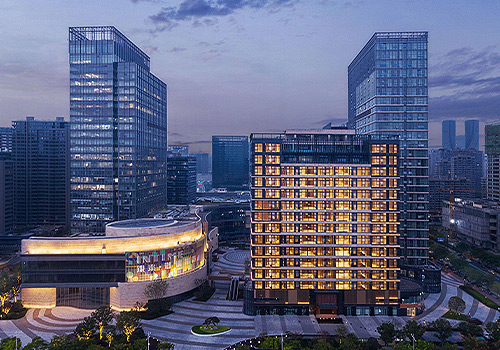
Entrant Company
UDIA Architectural Engineering Design(Shanghai) Co.,Ltd.
Category
Architectural Design - Mix Use Architectural Designs

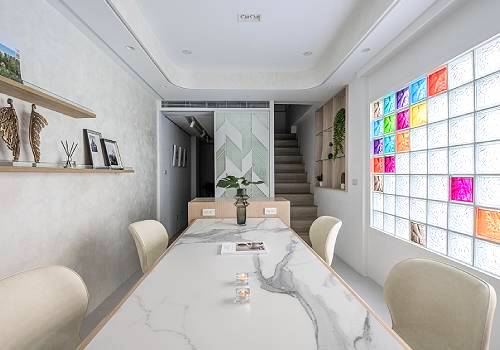
Entrant Company
JR Interior Design
Category
Interior Design - Office

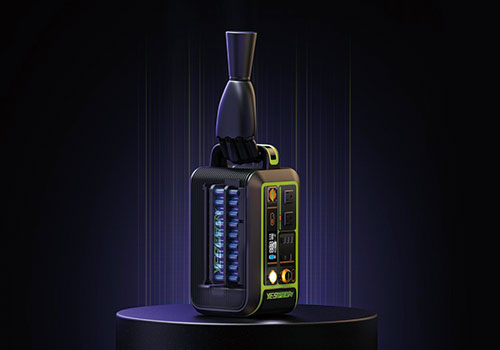
Entrant Company
SHENZHEN CARKU TECHNOLOGY CO.,LTD
Category
Product Design - Energy Products & Devices

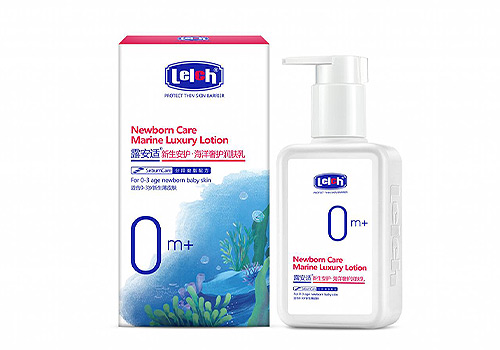
Entrant Company
Lunaler Healthy Technology Co., LTD
Category
Packaging Design - Baby & Children





