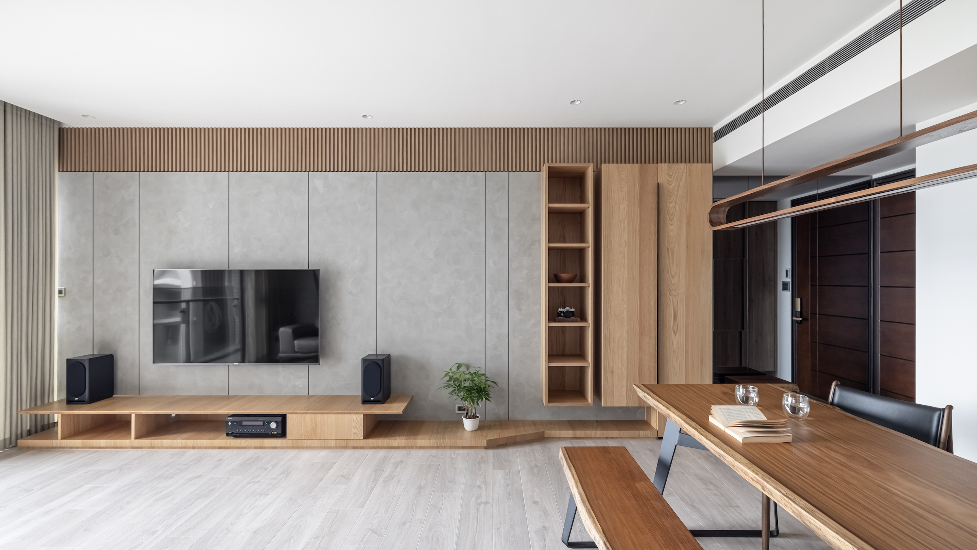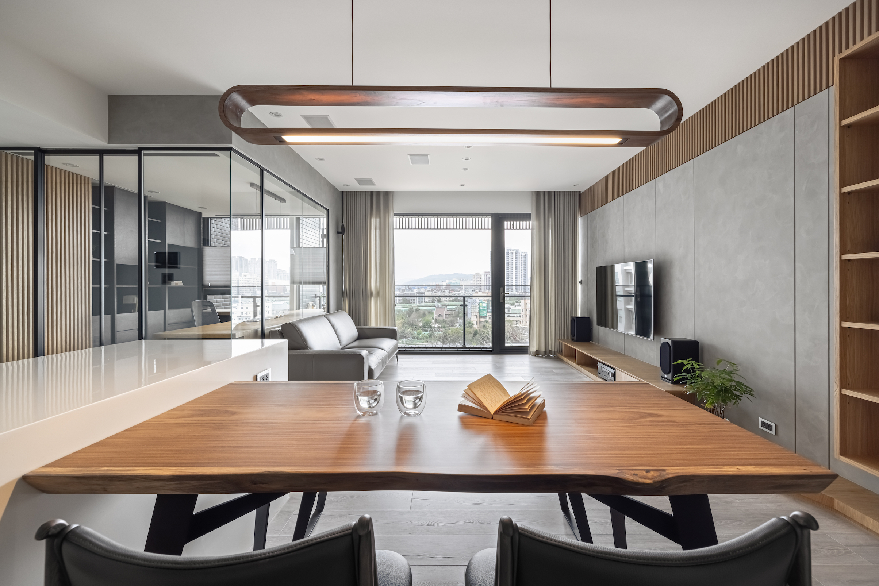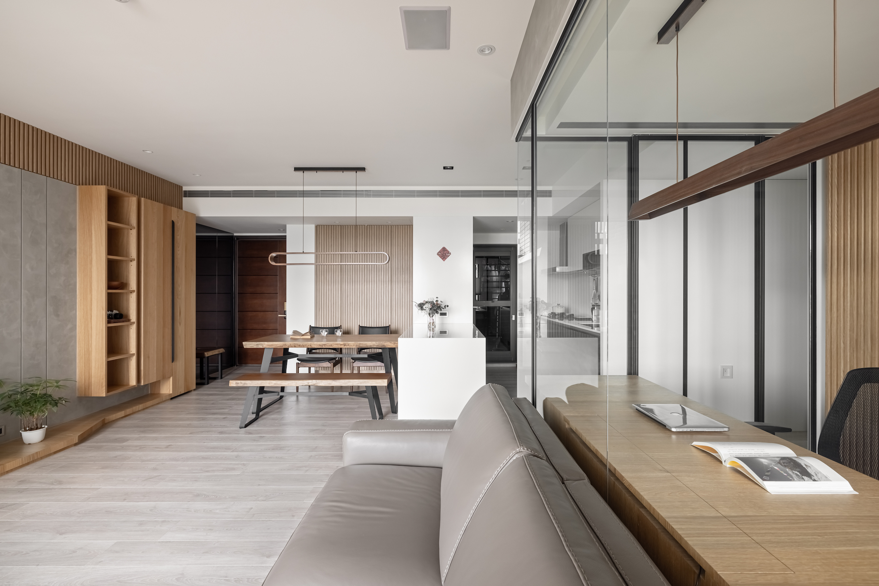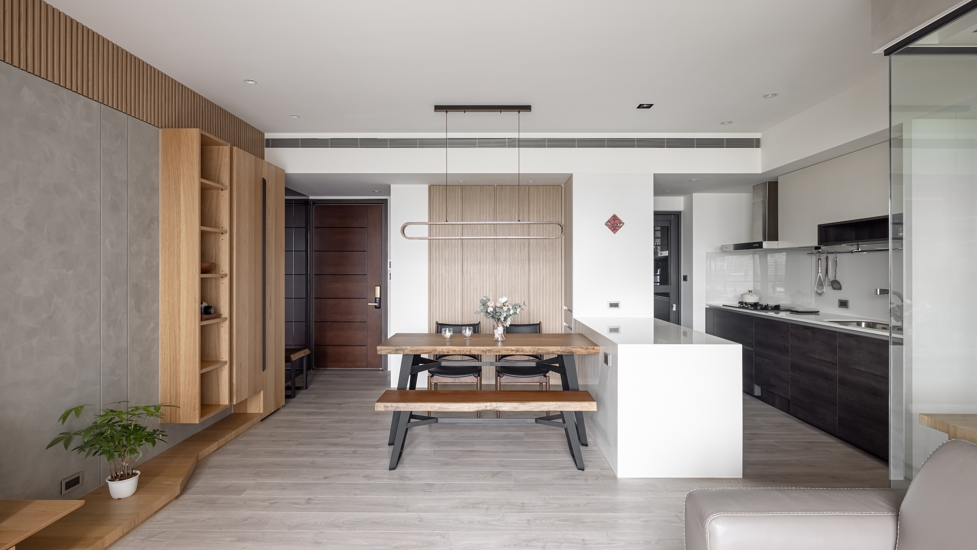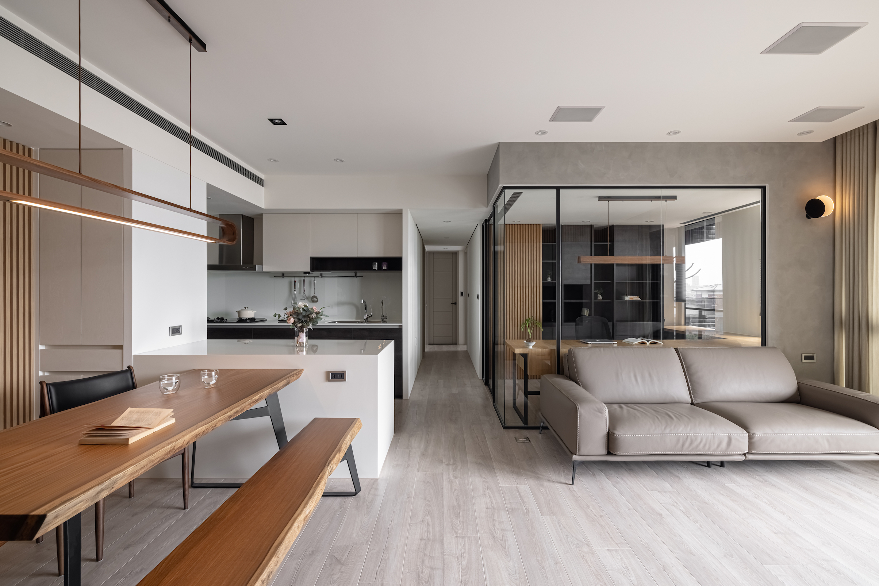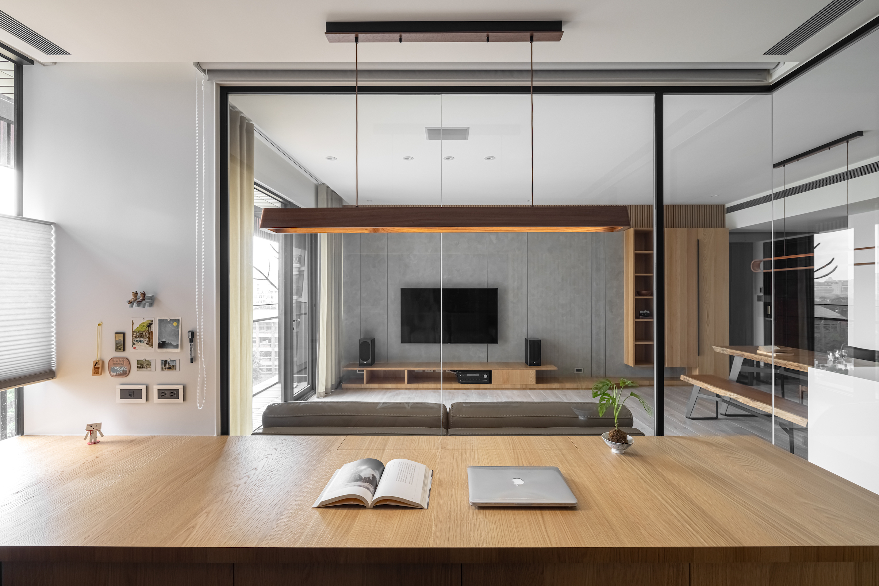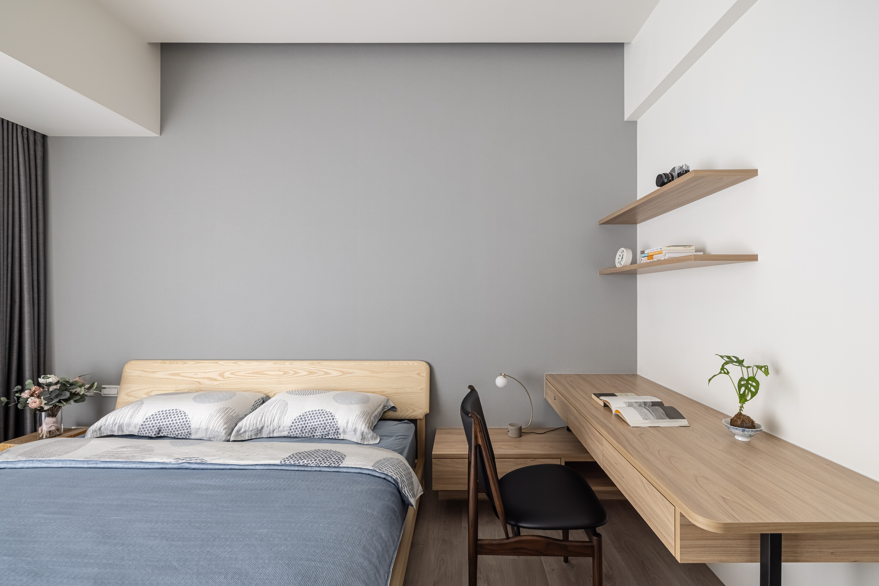2022 | Professional

A Touch of Warmth
Entrant Company
VISION PERCEPTION Creation
Category
Interior Design - Residential
Client's Name
Country / Region
Taiwan
Large windows let in an abundance of natural light. The light wanders in the open layout gradually. The gentle wood and rustic hand-made paint bring a touch of warmth, while the light and shadow change over time to diffuse a rich humanistic texture.
White daylight greets people on entry. The open layout provides unobstructed views, unveiling a sense of fluidity when returning home.
The wooden storage cabinet marks the beginning of the main TV wall, with the upper layer of delicate wooden grilles extending horizontally and complementing the lower TV cabinet. Multi-layered structure stores various electrical equipment. The middle part of the wall is complemented by a gray scale artistic coating, which creates an ethereal cloud-like ambiance, introducing the image of forest into the main scene of the residence.
The glass partition and iron frame are used to create a study room bathed in daylight. The transparent medium allows the space to be separated while keeping the path of light and shadow unrestricted. After the roller shades are lowered, a private space is thus created.
The white kitchen island with bar adds functions for cooking and food preparation. The solid wood dining table and chairs add depth and evoke calmness to the dining space. Along with the wooden grilles on the wall, they bring a sense of peace and tranquility.
In the private sphere, the concept of less is more is expressed. Neutral gray and pure white create a stress-free sleeping atmosphere.
Credits
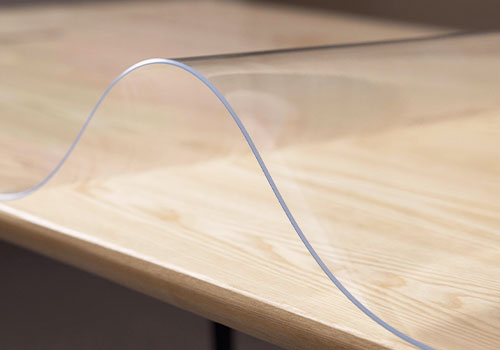
Entrant Company
Yiwu Xianhe Household Products Co., Ltd.
Category
Furniture Design - Tables & Desks Furniture

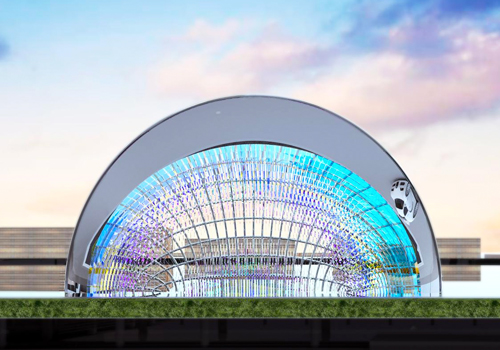
Entrant Company
GOGAR(GZ)Digital Fabrication Technology Co.Ltd
Category
Conceptual Design - Public Space

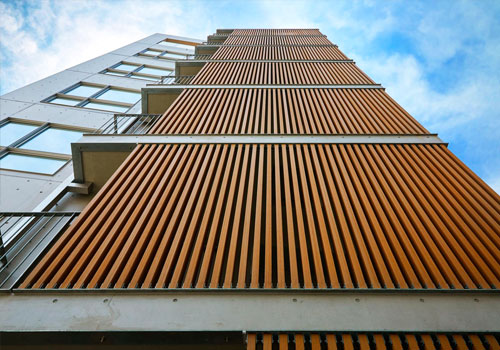
Entrant Company
SAKAE Architects & Engineers
Category
Architectural Design - Mix Use Architectural Designs

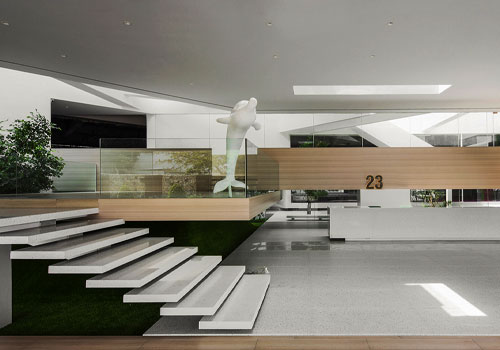
Entrant Company
Diamonos Design
Category
Interior Design - Office

