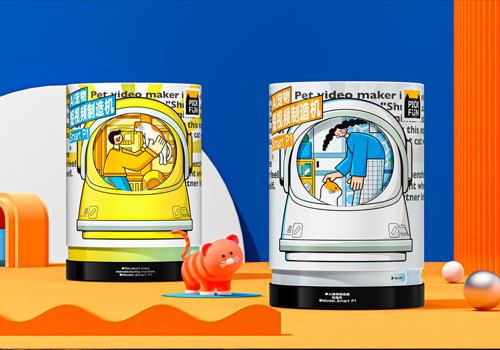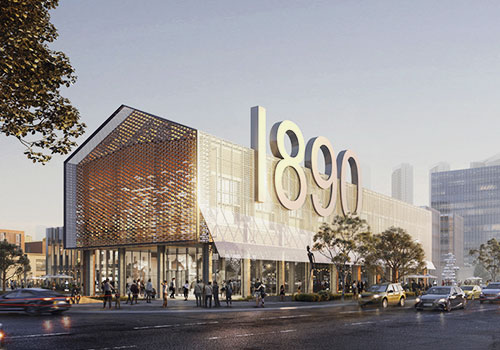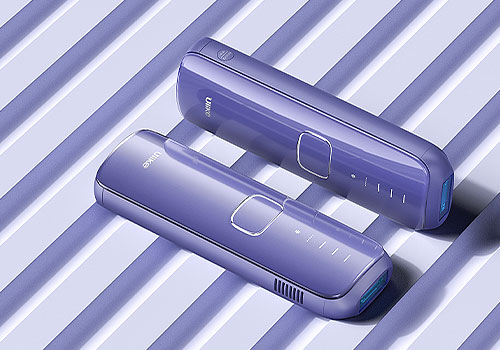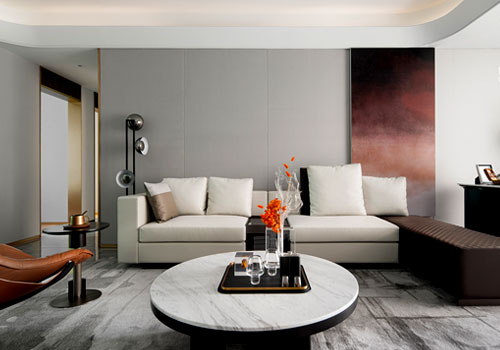2022 | Professional

ODE TO THE LAKE
Entrant Company
Guangdong Modern Architecture Design and Consultancy Co., Ltd
Category
Architectural Design - Commercial Building
Client's Name
LOGAN GROUP, COUNTRY GARDEN, GEMDALE
Country / Region
China
In the design, we persisted in integrating the living manners and the profound needs of residential prospect. When exploring the spirituality of architecture, it also design to return the original needs of residence, the classic French architecture taste and lifestyle to Taicang project.
Main entrance is located in the center of the site along the south futing road, it designed to setting the honorable five-star hotel main entrance door combined with the underground garage entrance and exit. Creates an intelligence and humanize community through the design of pedestrian and vehicle system separating. With the central axis as the dominating space, you could stroll to the central axis landscape garden square through the gate, meanwhile the nature will spreading into each house during the path, which built a new way of returning home as a "garden journey".
The public living space does not have any oppressing sensation because of the humble heights of the buildings which all designed less than 24 meters, with only 6 and 8 floors. You could feel the diverse space sequences while walking in it. The southwest corner of the site is the public service building also with show room functions, which presenting the noble image of the residential community at the intersection of the city main roads.
The facade is fundamental based on French architectural language, with integration of aesthetic appreciating, gravity symmetry and modern design logic.
The project emphasizing on the core value of the French architectural design aesthetic follow the classic Europe "Neoclassical three longitudinal zones" system. What's more, it also consider the utility and interior space from functional point of view. The using of gray roof, creamy white wall and champagne bronzed aluminum plate and pure glass combined with the sequence displaying of doors and windows, distributes a gracefully and naturally atmosphere which presents by the elegant ,clean and classical massing and material design in-between. The roof adopts the classic "Mansard" with moderate slope. The roof design is conducive to drainage, ventilation and heat dissipation. Which makes the whole building gravity and atmospheric, forming the unique identification of the building.
Credits

Entrant Company
Shenzhen XIVO Design Co., Ltd.
Category
Packaging Design - Electronics


Entrant Company
Aedas
Category
Architectural Design - Renovation


Entrant Company
Shenzhen Ulike Smart Electronics Co.,Ltd.
Category
Product Design - Beauty & Cosmetic Products


Entrant Company
Nine Dimension Design
Category
Interior Design - Residential










