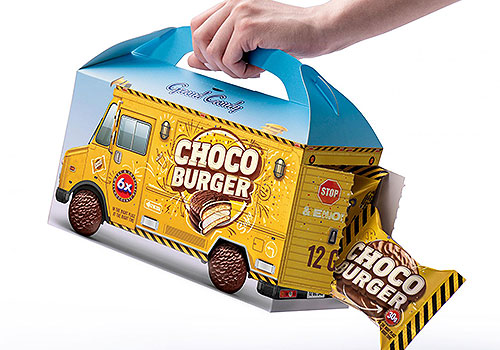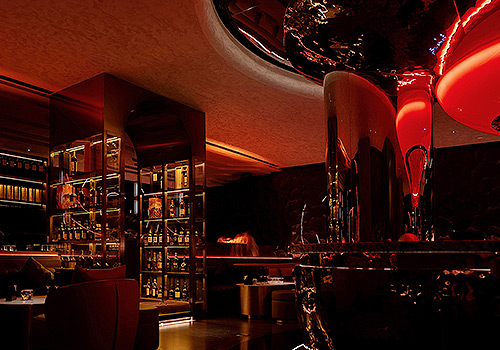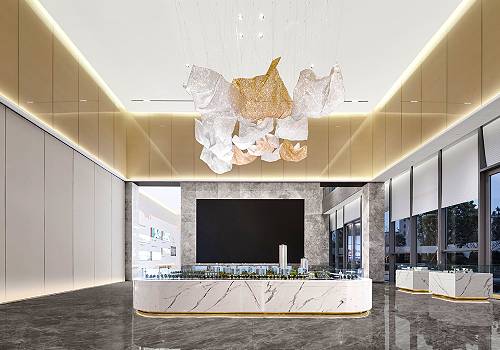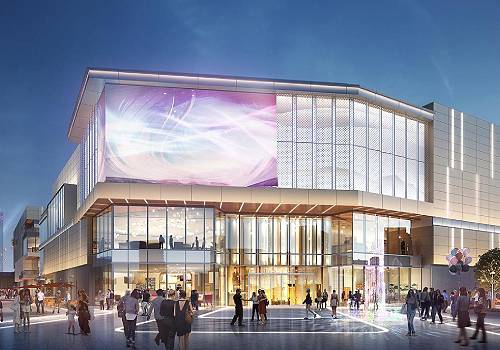2022 | Professional

CFLD LANGFANG NEW SANTA PLOT
Entrant Company
AICO GROUP LIMITED & GuangZhou TIANHUA & ShenZhen TIANHUA
Category
Architectural Design - Commercial Building
Client's Name
China Fortune Land Development
Country / Region
China
Through the integration of the commercial complex and the natural landscape, the design aims to create a landmark commercial complex with a three-dimensional overlay of natural landscape and a combination of shopping, dining, leisure and entertainment, aiming to become a unique gateway to Langfang. It is also a three-dimensional leisure park that concentrates the essence of nature, attracting the public to come here for daily leisure activities and experience a shopping destination with a futuristic feel.
The design is inspired by "breeze" and "petals", the breeze blows through the building, the petals ripple, and the folds of the petals symbolize the blossoming Langfang. The shape of the building is derived from the natural curves of the landscape, and the building's tiered retreat and roof garden echoes this.
The design maximizes the building density and commercial volume. When arranging the commercial volume, a building depth slightly larger than the conventional size is chosen to show the commercial value side to the greatest extent, taking into account the landscape placement. The towers are arranged on secondary roads to facilitate the organization of vehicular traffic to form the display surface of the main towers on Jinzhou Avenue. The green core is then embedded in the commercial center to create a three-dimensional natural landscape, connecting the adjacent urban blocks with the landscape and allowing the building to fade into nature. The building form is inspired by the flowing curves of the natural landscape, and the openings in the façade create a visual connection between the interior of the building and its surroundings. The "Sky Garden", "Green Valley Terrace" and "Sinking Plaza" are created as outdoor highlight spaces. The "Rotating Terrace", "Heart of the City", and "Sky Island" are thematic indoor highlight spaces. The green space of the city center is introduced from the square to the three-dimensional urban green space of the building from the bottom up.
Credits

Entrant Company
Backbone Branding
Category
Packaging Design - Snacks, Confectionary & Desserts


Entrant Company
E.C.I.D Design Studio
Category
Interior Design - Restaurants & Bars


Entrant Company
Goodlinks Design
Category
Interior Design - Exhibits, Pavilions & Exhibitions


Entrant Company
Perform Architecture
Category
Architectural Design - Retails, Shops, Department Stores & Mall

.jpg)
.jpg)
.jpg)





.jpg)