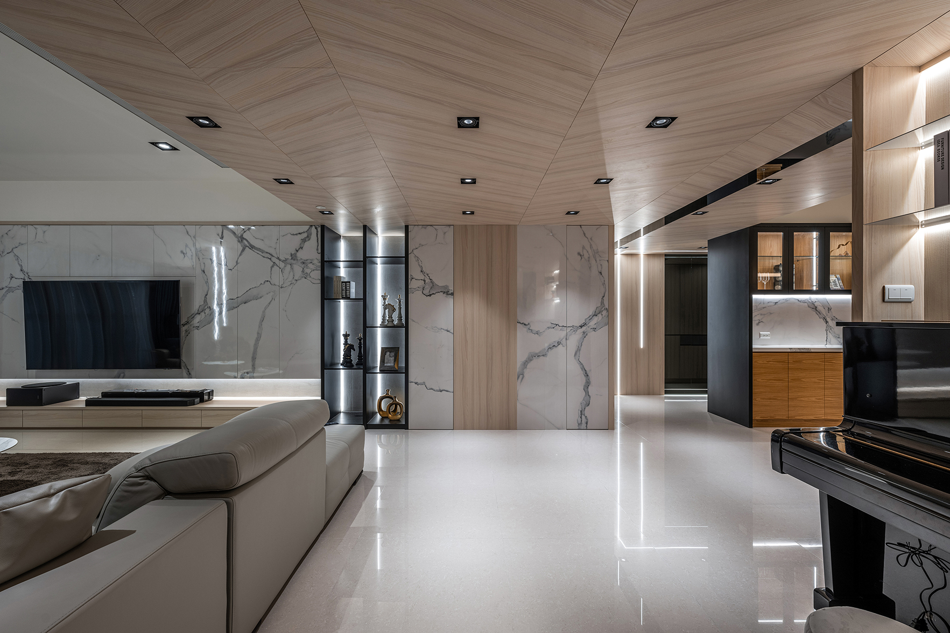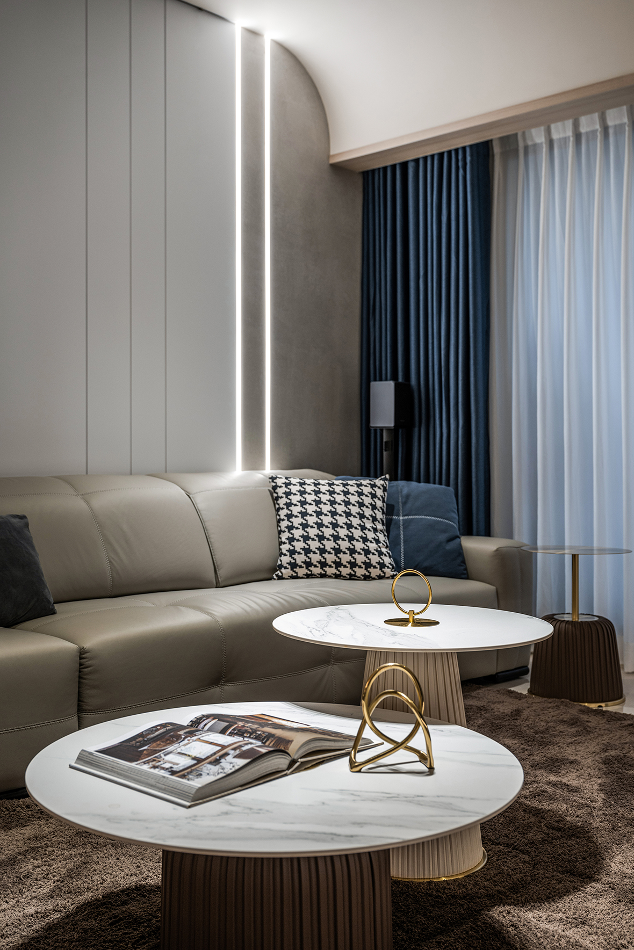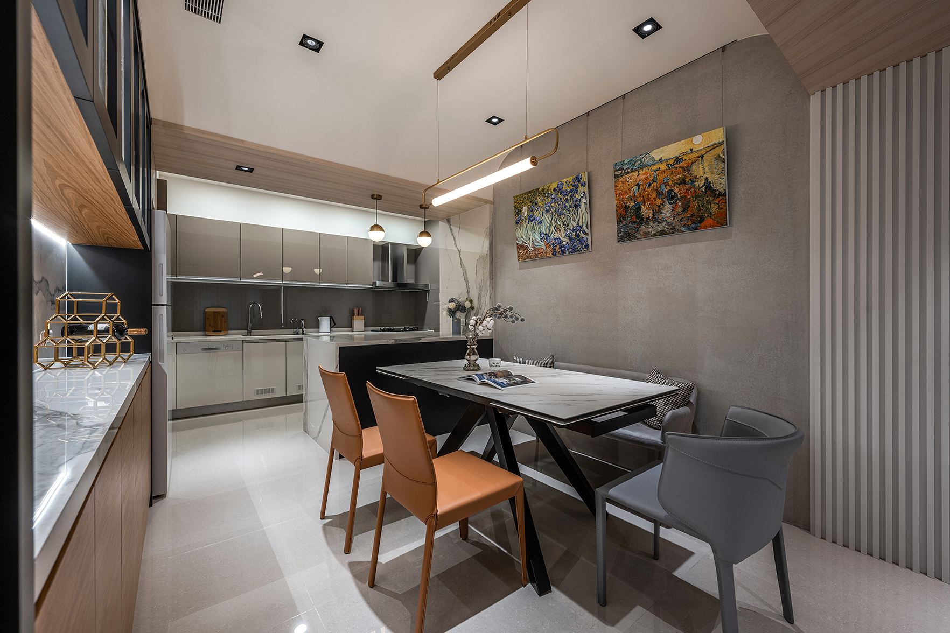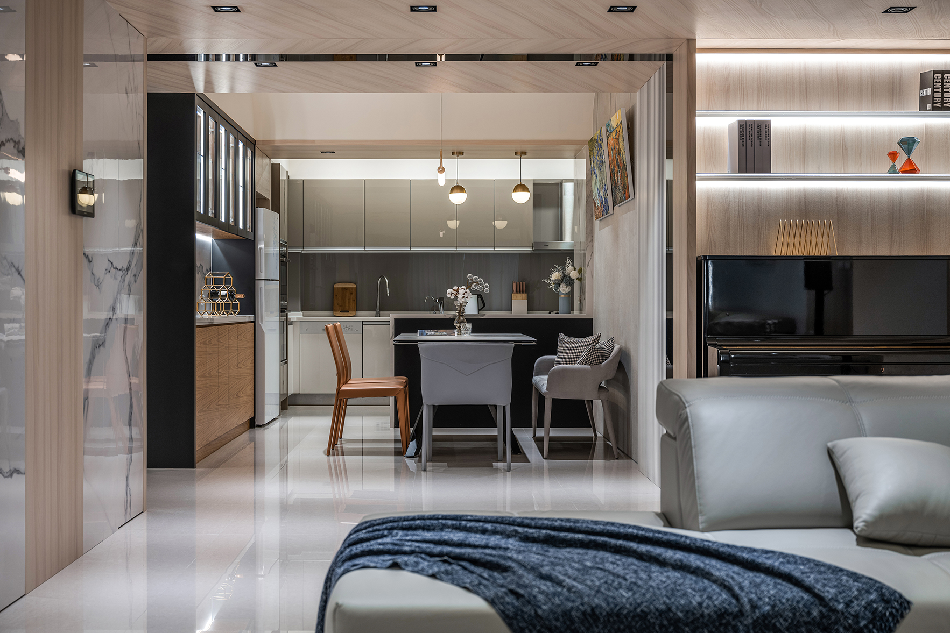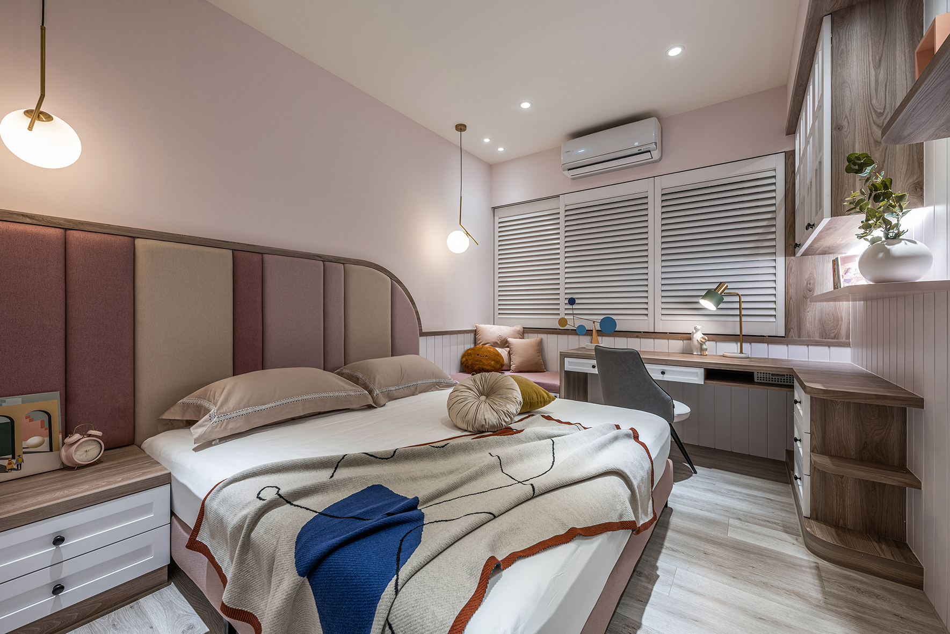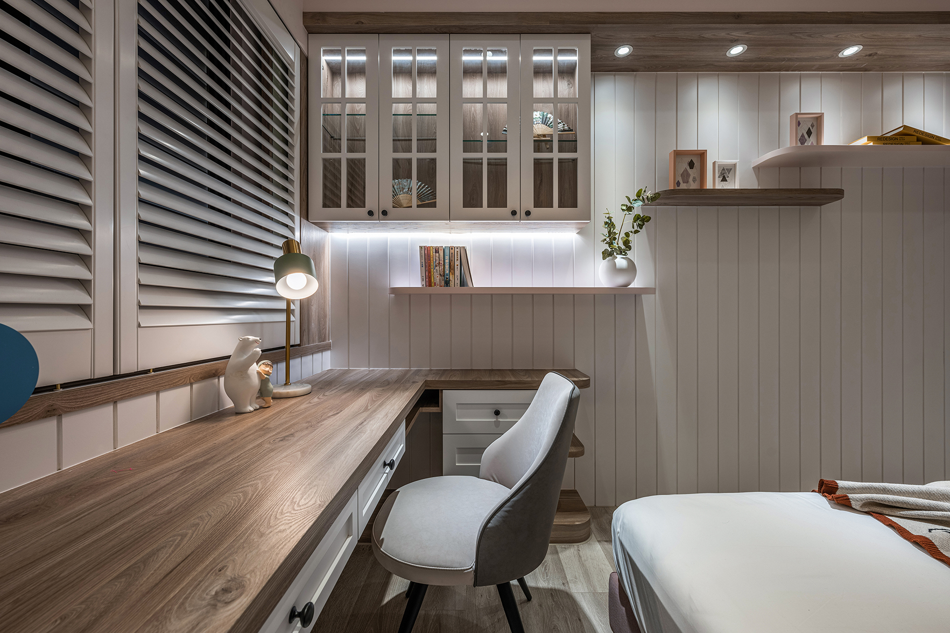2022 | Professional

Light Guidance
Entrant Company
Si Wei Space Design Co., Ltd.
Category
Interior Design - Residential
Client's Name
Lin Wang Residence
Country / Region
Taiwan
This project is the renovation of a single-storey residence. In the initial stage, public and private spaces are allocated rationally with organized circulation according to the needs of the family members; it then followed unalterable criteria such as the beams, columns and wall lines on the site to gradually implement the everyday storage, end view display, comfort, styling aesthetics and the sense of ceremony…etc.
The ingenious large black mirror on the wall upon entering the foyer is complemented with the practical two-way high cabinet and the exquisite linear lighting on the top and the bottom, thereby satisfying large storage capacity, refrigerator installation, and circulation guidance all at once. Meanwhile, the mirrored lights and shadows are utilized to eliminate the sense of closure for the long corridor. The end of the corridor used customized stone-patterned wooden planks to embellish the facet of the cabinet, demonstrating the refreshingly focusing effect of the materials.
Beams are passing through the top of the space from the foyer to the public space, which is covered with slanted veneer planks to accentuate and distinguish the height difference of the ceiling, rather completing the transition and definition of the venues. The living room is well-lit with a majestic ambience, while the television wall continued with the stone-patterned texture, the circular-arc ceiling style on both sides also allowed the space to become stable and intimate. The dining room and the kitchen are mainly open-style, with the central island made especially as the border; the grey and warm wooden colored tones with the sentimental dining chair arrangement reinforcing the carefree and stress-free dining atmosphere.
The planning inspiration for the private regions was originated from the character setting of the individual user.
The wall at the head of the bed in the master bedroom has adopted coated wooden-patterned board connected asymmetrically with grey suede, while the inlaid titanium-plated rose gold decoration strip accentuated the low-profile beauty of the fusion between light classical and modern sentiments.
Credits
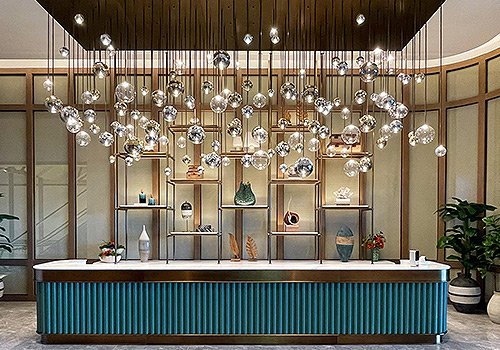
Entrant Company
EM Bespoke Limited
Category
Lighting Design - Hanging Lamps / Lights

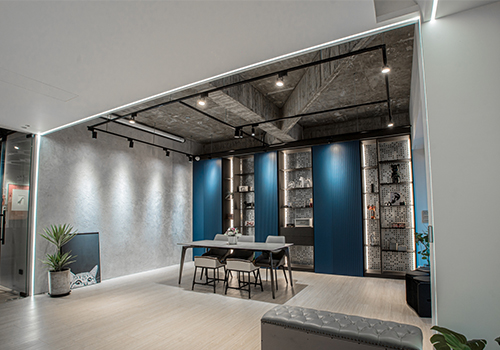
Entrant Company
Yicai Interior Decoration Design Co., Ltd.
Category
Interior Design - Office

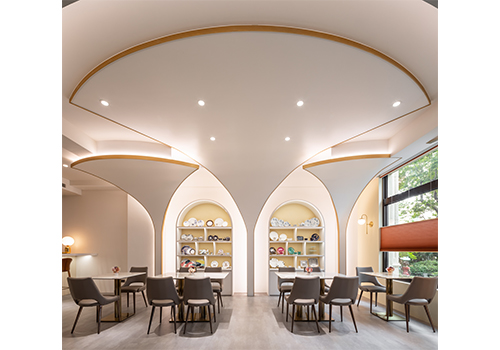
Entrant Company
Center Interior Design
Category
Interior Design - Mix Use Building: Residential & Commercial

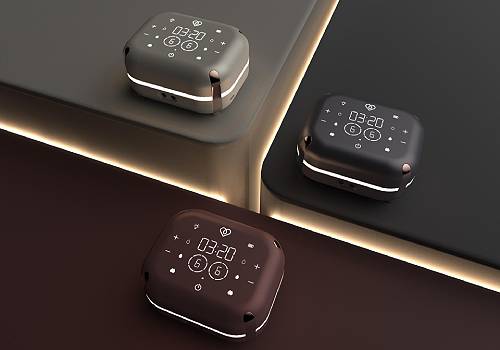
Entrant Company
Singapore Institute of Manufacturing Technology (SIMTech), A*STAR
Category
Product Design - Pregnancy & Maternity


