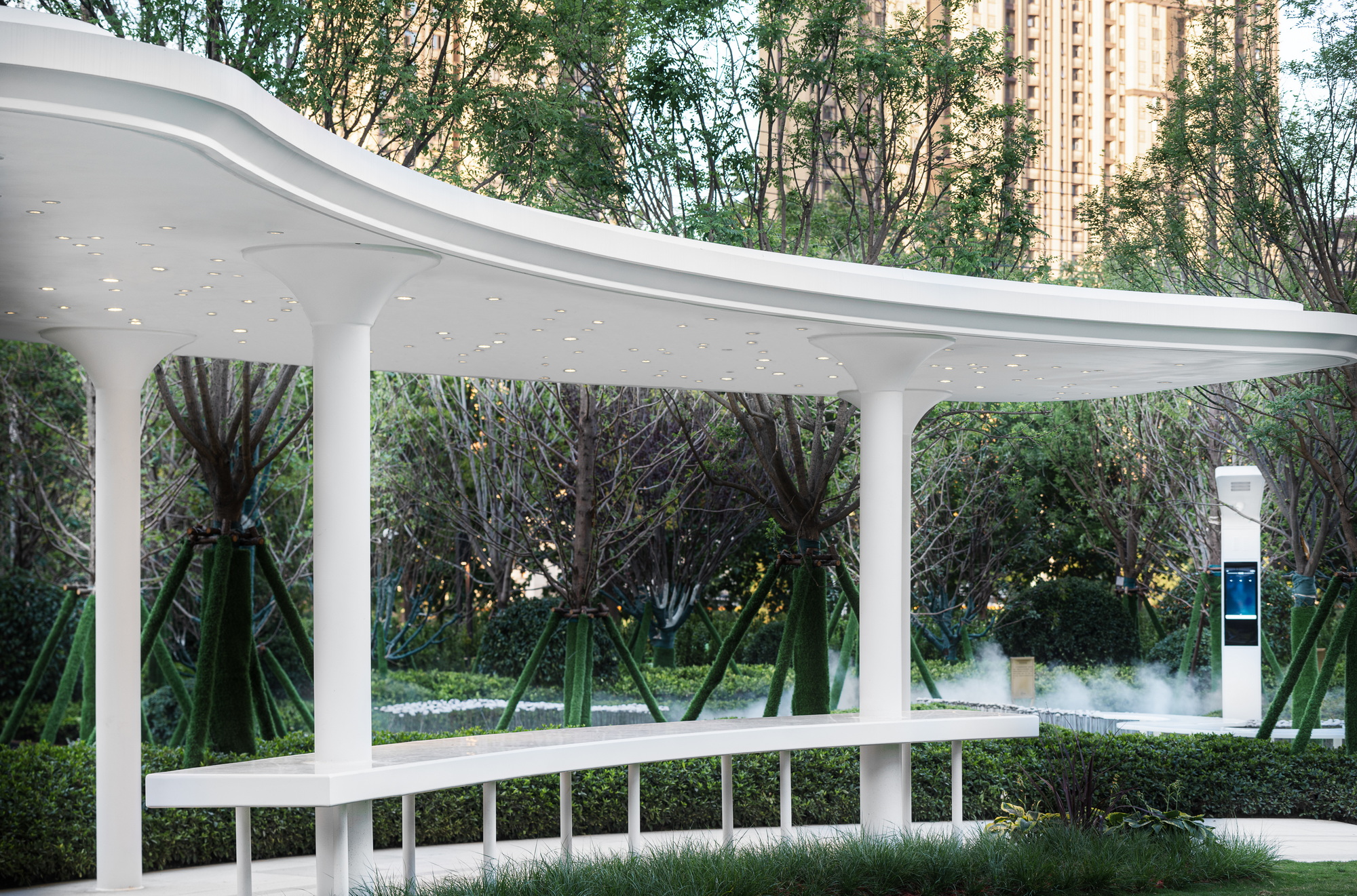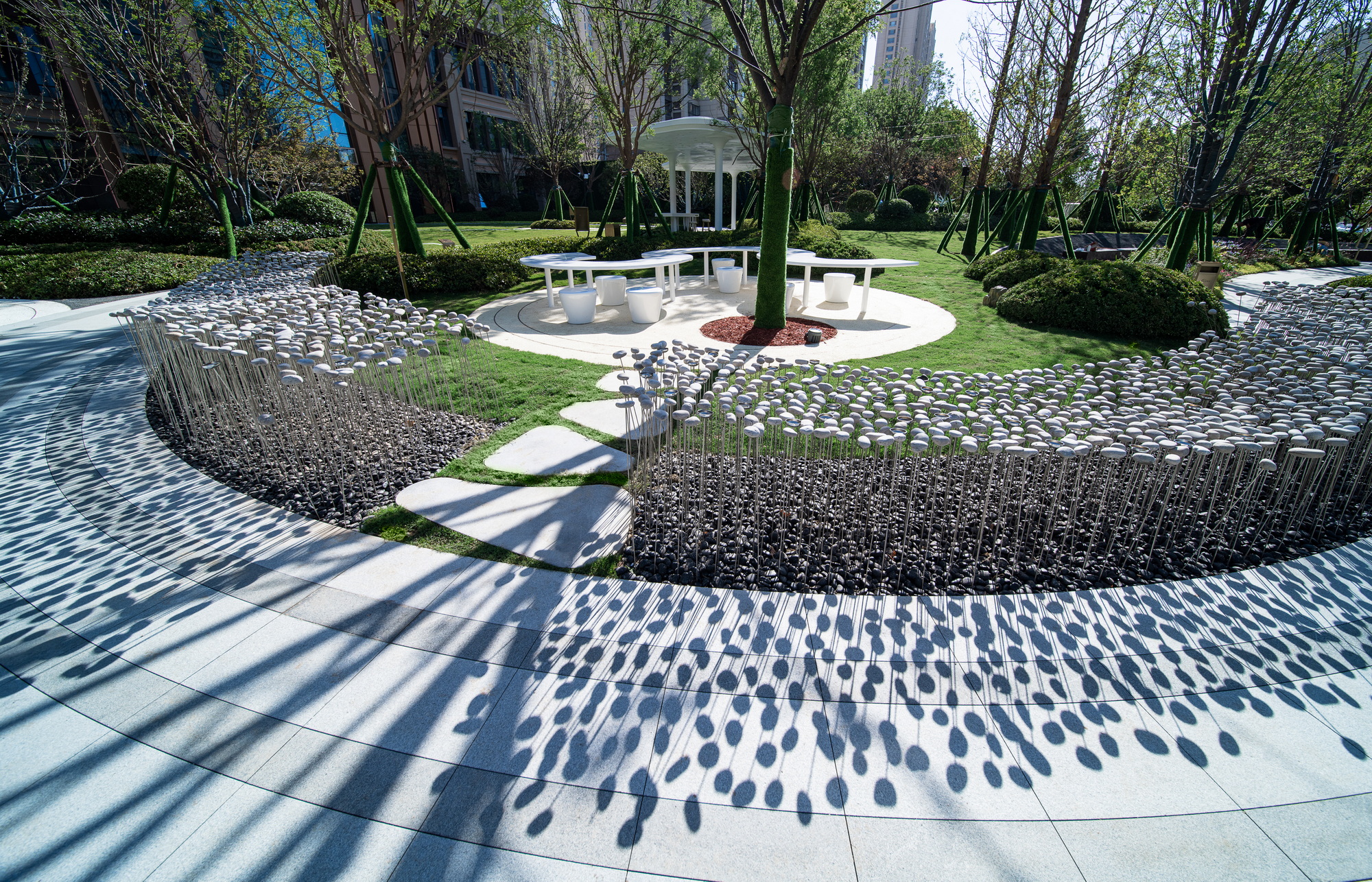2022 | Professional

Landscape Design of Zhengzhou Midea · Smart City
Entrant Company
Yuanshu Institute of Landscape Planning and Design, Beijing
Category
Landscape Design - Residential Landscape
Client's Name
Midea Real Estate Central Region
Country / Region
China
The project is located at the junction of Zhengshang New Area and Zhongyuan New Area, with convenient transportation, close to Zhengzhou West Railway Station and the ring expressway. The surrounding educational and ecological resources are superior, and the future development here can be expected.
Midea Healthy Living Plan is to build "Dimension G Living Community" and explore a new way of life in the future community with "5M Smart Healthy Community" as the value system, to establish the core idea of close to nature, actively participate and realize the magnetic resonance between man and the field. Communication and space boundary reconstruction are built here to create a life experience of boundless symbiosis, and to create multi-dimensional sensory experience memory.
The park design is combined with science and technology to create the interconnection of the whole area, so that people can experience the ubiquitous connection, AI, display and scene. Smart technologies are used to ensure healthy, entertaining and interesting community life.
Landscape Strategy used in the design are Green, Science and Technology, Art, and Interaction four in one to create the model of future living that integrates the characteristics of the information age.
The Landscape Vision are boundless symbiosis, multidimensional perception, healthy wisdom, park style landscape construction, immersive landscape experience and interactive future technology.
From the perspective of the five senses of "vision, smell, hearing, taste and touch", as the carrier of human and nature, absorb the energy of the force and create a future life scene of "M-Doll Image Display - Five Senses Health Garden - Natural Theater - Sharing Wisdom Livingroom - Bubble School".
And there has the dreamiest invitation letter of M-Boy – take the image of M-Boy holding the invitation letter as the entrance space, and the design method of curve makes the site more flexible and softer. The combination of falling water and steps enriches the site and plays a good guiding role. When night falls, the stars and trickling water cover the site with a hazy artistic conception.
Credits
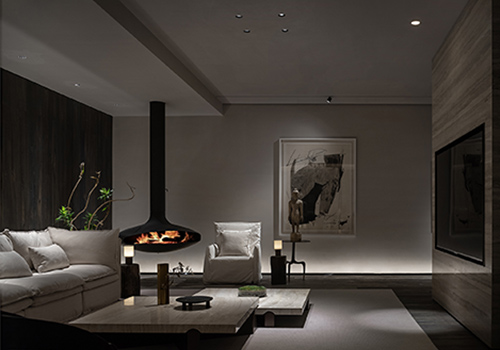
Entrant Company
Shanghai Face Decoration Design Engineering Co., Ltd
Category
Interior Design - Showroom / Exhibit

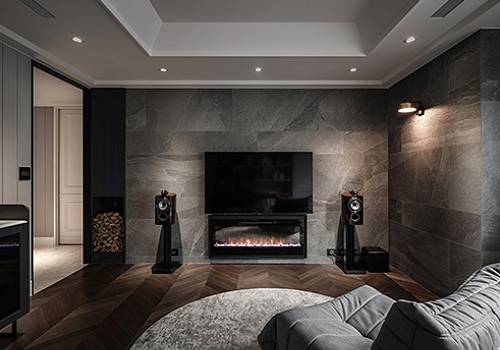
Entrant Company
Kuan Ting Design
Category
Interior Design - Residential

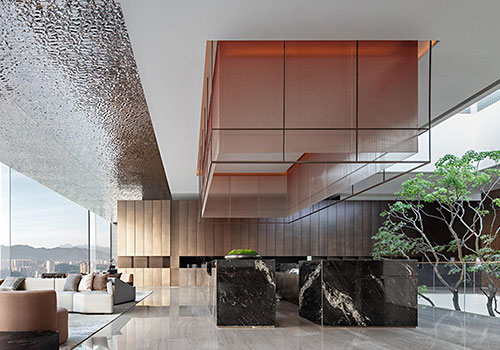
Entrant Company
AVAD
Category
Interior Design - Commercial

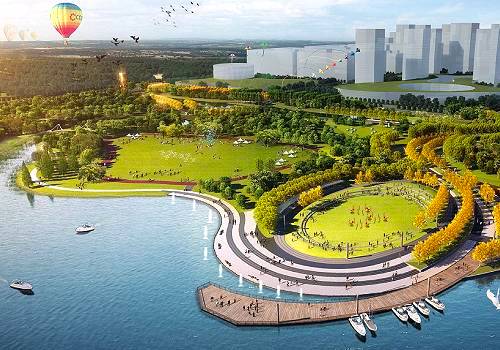
Entrant Company
Shuting Zhang
Category
Landscape Design - Parks & Open Space Landscape




