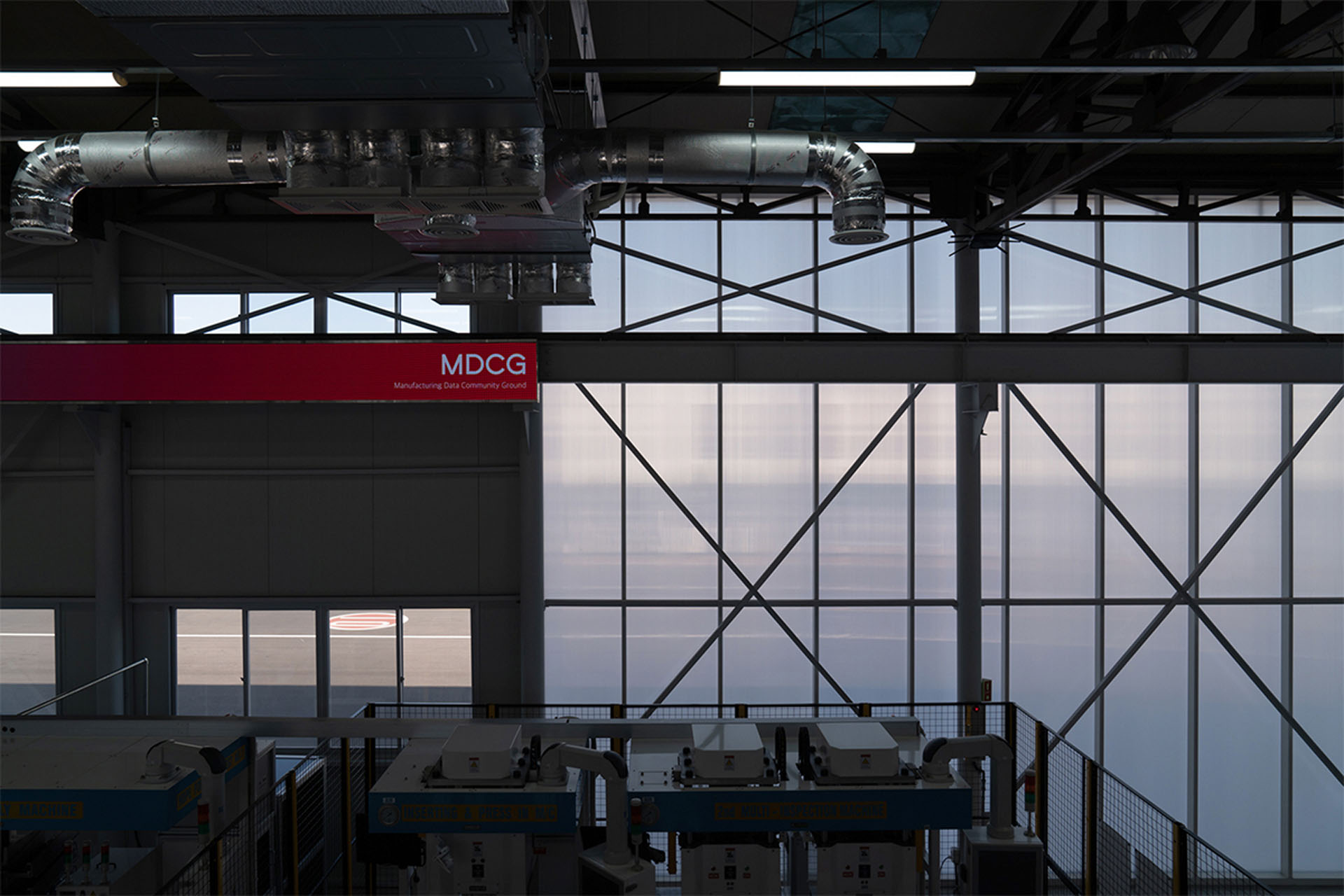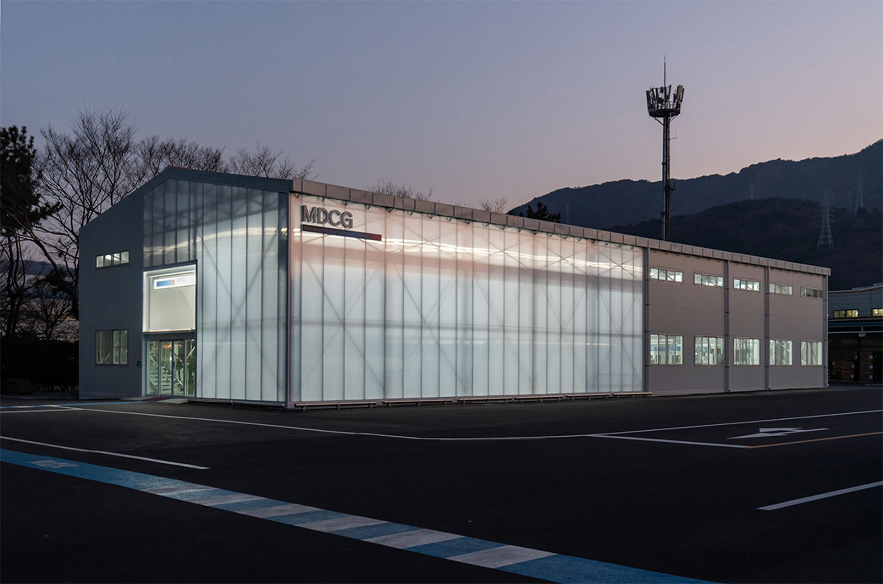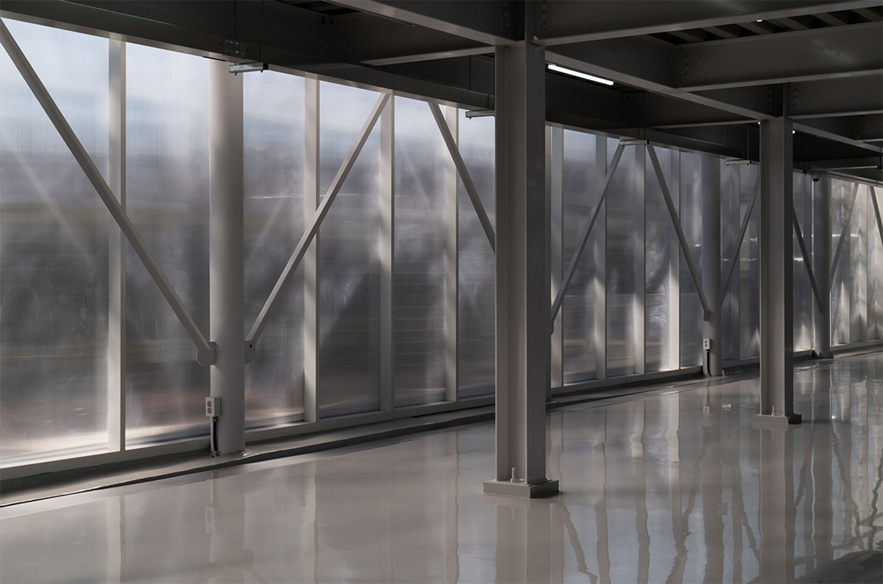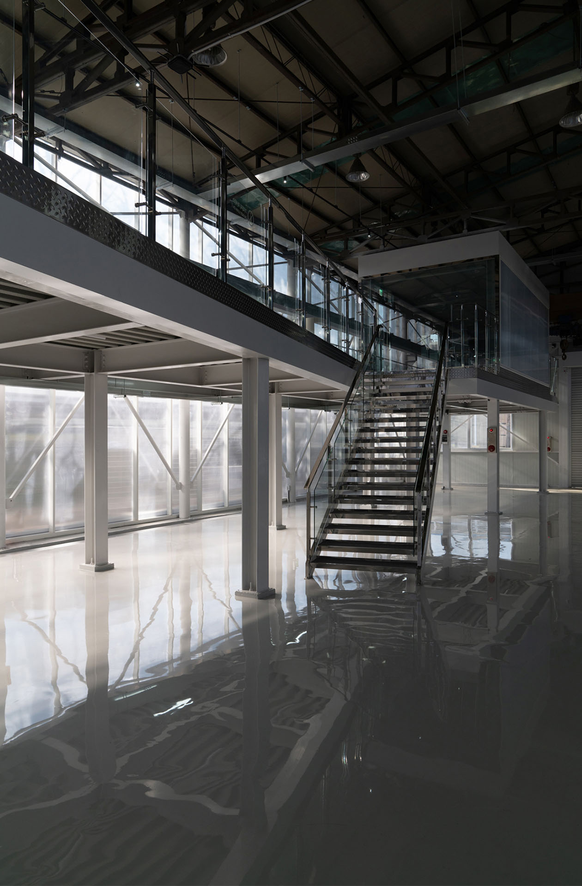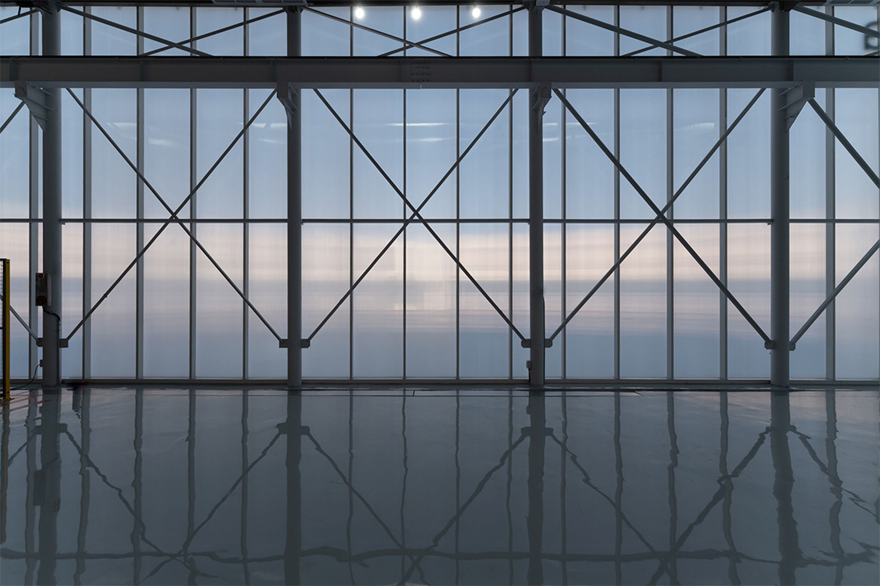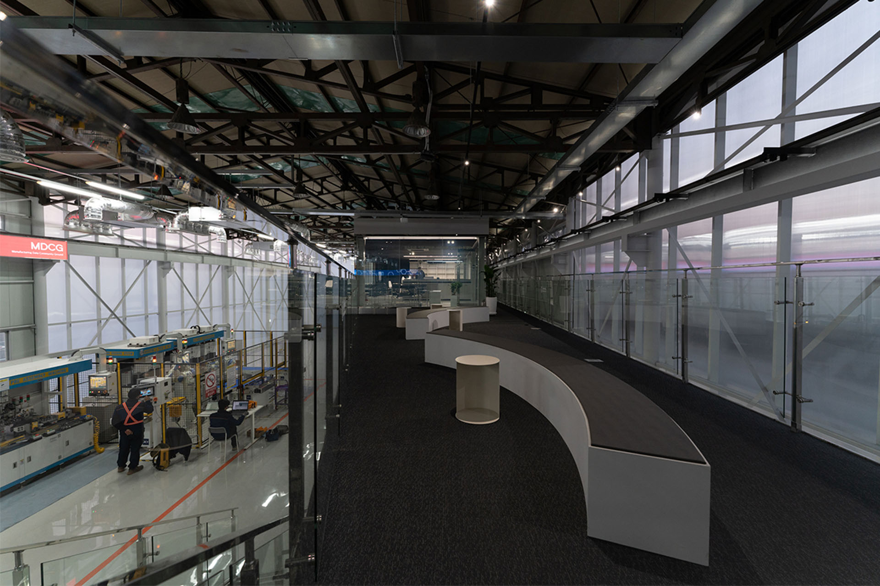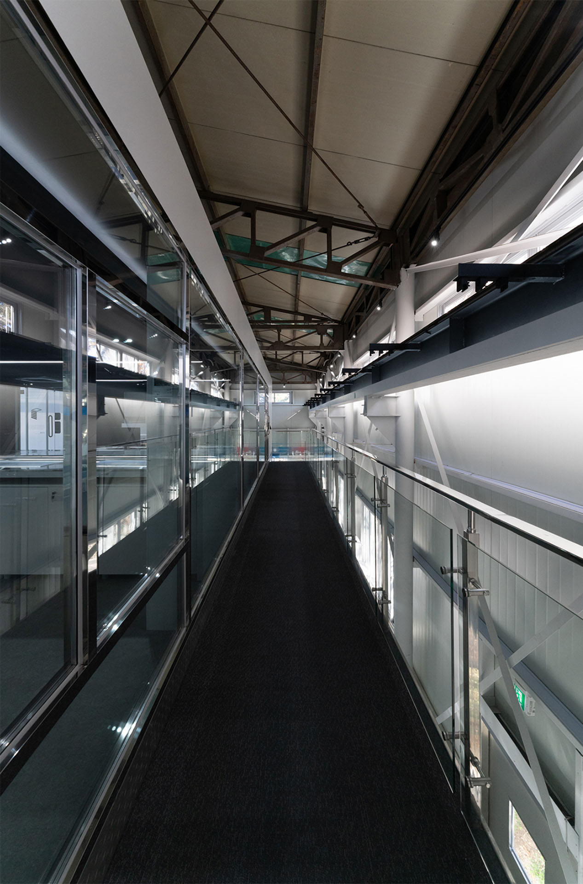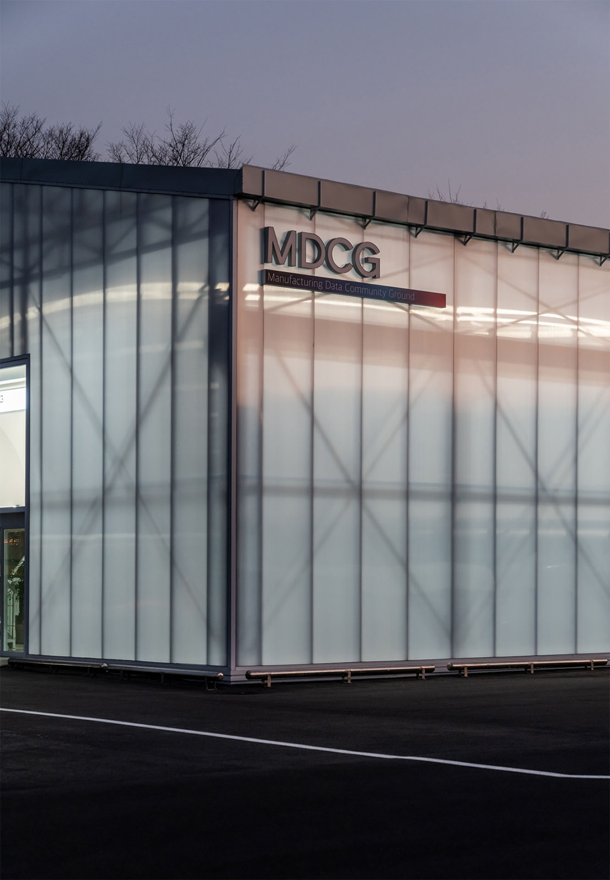2022 | Professional

MDCG project
Entrant Company
ORCREW
Category
Interior Design - Other Interior Design
Client's Name
Taelim Industrial Co., Ltd.
Country / Region
South Korea
MDCG is an open factory producing automotive parts. The facility contains various industry 4.0 use-cases including Lean system, AI, and Robotics. As a top 10 lighthouse factory in Korea, MDCG plays a pivotal roles on the field of digital transformation with open innovation philosophy.
MDCG stans for Manufacturing Data Community Ground, a community-based space where you can experience and educate the processes of using manufacturig data linked to production line.
The plant are open to the public. By sharing an industrial space having actual production, data exchanges, and decision making, the faciality pursuits collective intelligence while fulfiling social responsibility. Visitors are various, including students, policy makers, and people from the industry. It was planned to support industrial development with the aim of sharing the vast amount of data established with related companies and using it as a public resource that can be used for various projects and research.
In terms of design, the plant has been remodeled from 40 years old warehouse to show not only a change of manufacturing but also a transformation of spatial perspective by combining new materials on historical structure and objects.
The first floor consists of lobby(lounge and reception), restroom, war room and production line. The remaining space is flexibly utilized to enable group activities such as education or seminars of up to 30 people.
Second floor has the cantilever structured corriodor and has main control & server room. In between first and second floor, there is a open lounge(Communication Ground) created to naturally overlap the movements of machine operator, engineers and visitor. This program give strength to original purpose of communication.
By actively utilizing the characteristics of the space where the existing steel structure is exposed as It is, internal elements were unified so that the color gradient, the visual brand identity, stands out based on various achromatic properties.
Visual elements consisting of thin lines and gradient placed on physical elements with various permeability and unique weight(concrete, steel panel, polycarbonates and glass). This contrast creates a heterogeneous feeling and express 'smart' concepts.
Credits
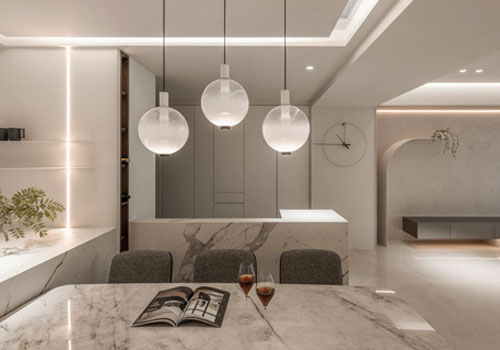
Entrant Company
PJ Design
Category
Interior Design - Living Spaces

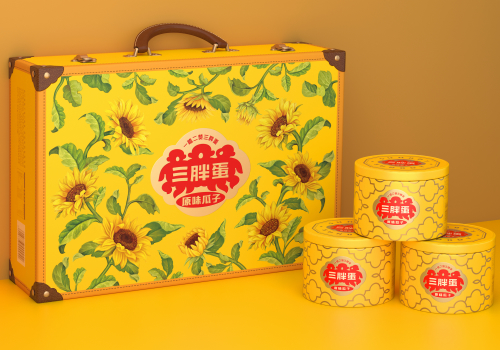
Entrant Company
Shenzhen Tiger Packaging Design Co., Ltd.
Category
Packaging Design - Snacks, Confectionary & Desserts

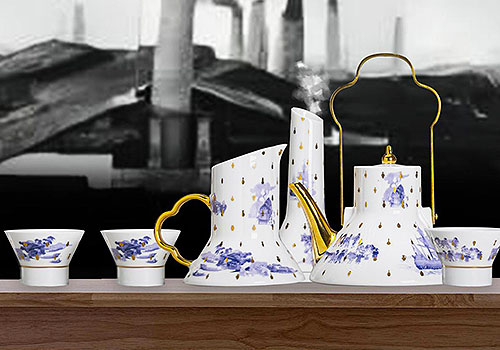
Entrant Company
JINGDEZHEN CERAMIC UNIVERSITY
Category
Product Design - Bakeware, Tableware, Drinkware & Cookware

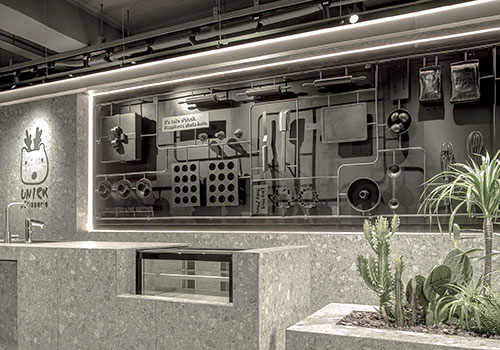
Entrant Company
Beatrix Design
Category
Interior Design - Commercial

