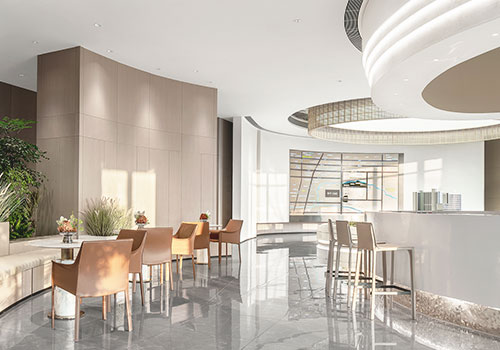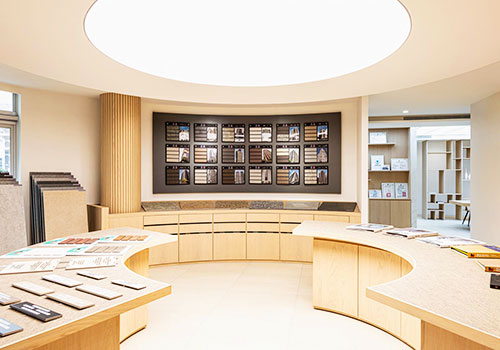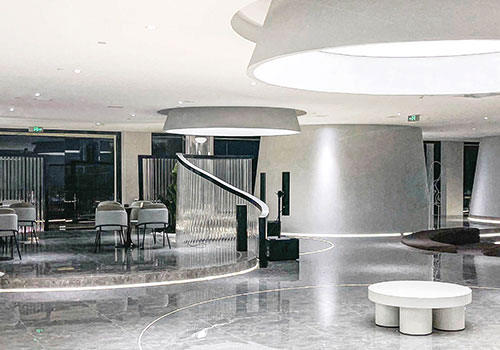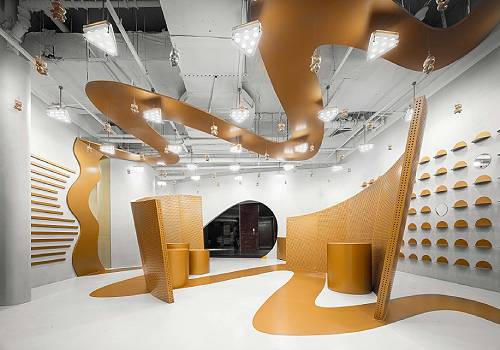2022 | Professional

Reformation
Entrant Company
Surcreative Interior Design Co Ltd
Category
Interior Design - Residential
Client's Name
Country / Region
Taiwan
The designer changes the layout of the space and makes the public space larger. Glass is adopted to create a sense of transparency in the open public and the reduction of partition avoids the block of view. Unique ceiling design for different areas brings out the charm of the space and the ceilings connect the floors and walls harmoniously, which creates different characteristics for different areas. The wooden texture throughout the space, warm grey stone materials and indirect lighting add a touch of tranquility and comfort and soften the modern space full of neat lines.
The mix and match of stone material and iron frame, the raised mirror ceiling and wooden floor with stone grain in the foyer integrate perfectly, which not only adds the layers but also sets the vibe of the space. The hanging iron cabinet in the open kitchen echoes the foyer and displays the collection and taste of the owner. The indirect lighting with grooves in the ceiling of living room improves the texture of the space. The grooves echo the TV wall, which extends the view and enlarges the space. The wall connects the ceiling and the floor and ingeniously incorporates the storage space. The exposed beams connect the living room, dining room and study room, creaing beautiful sceneries through the method of enframed scenery.
The study room is also the studio, where the owner spends the longest time. Wooden grille is adopted and it’s perpendicular to the beams. Neat lines bring out vitality, and dark brown color and the irregular modern chandelier create leisure vibe. Behind the studio, the iron display shelf embellished with solid wood and dark grey wall echo the foyer, which integrates the whole space and creates a calm working atmosphere. Glass door is adopted to separate the public space. The transparency of glass maintains the spaciousness of the space while creating a independent working space for the owner.
Credits

Entrant Company
Nine Dimension Design
Category
Interior Design - Commercial


Entrant Company
CHAMPION BUILDING MATERIALS CO., LTD.
Category
Interior Design - Showroom / Exhibit


Entrant Company
上海宫设设计工作室
Category
Interior Design - Restaurants & Bars


Entrant Company
CHICE
Category
Interior Design - Retails, Shops Department Stores & Mall










