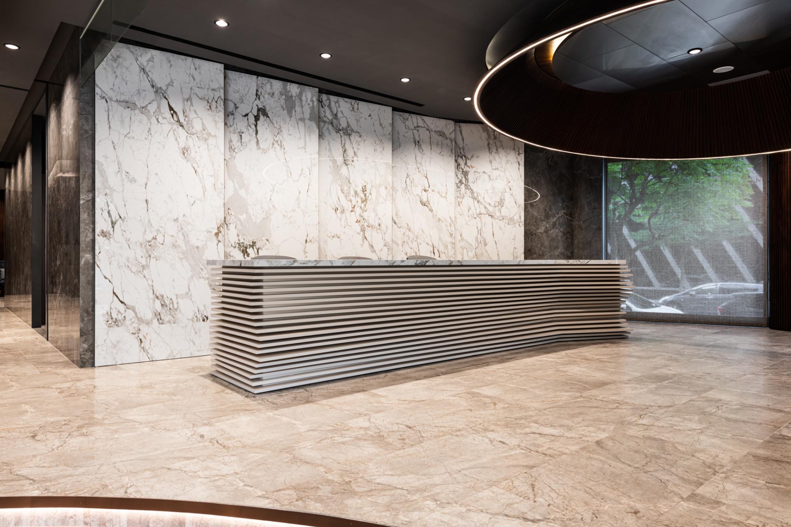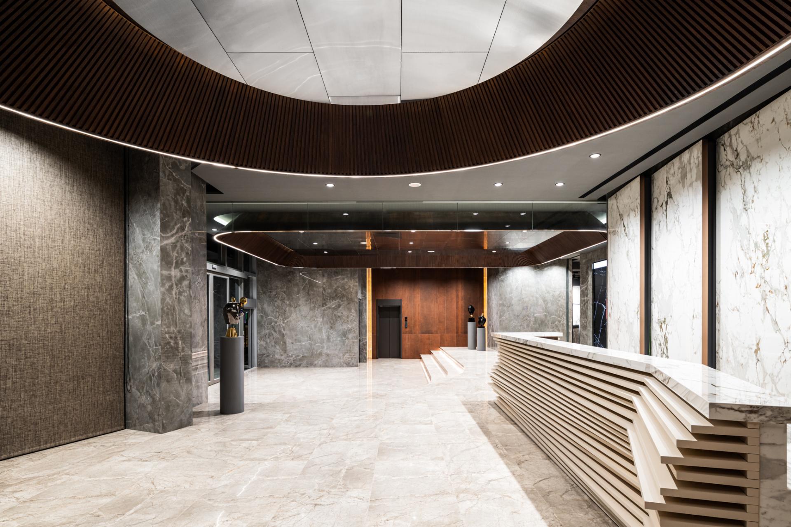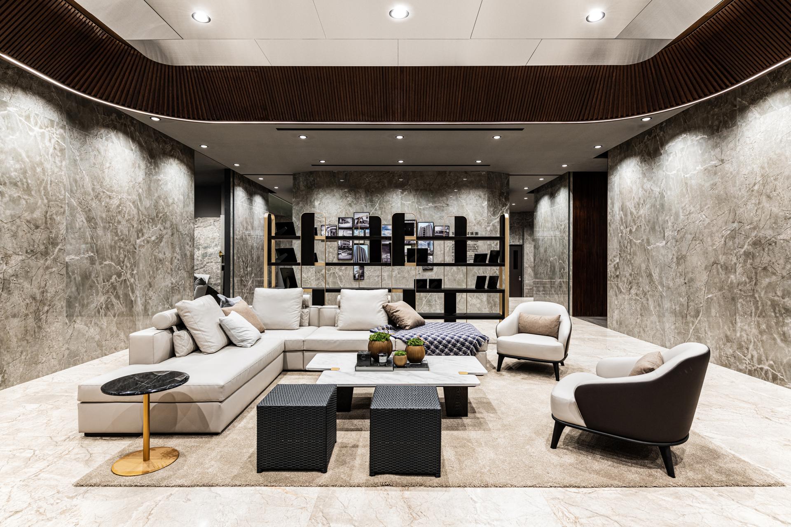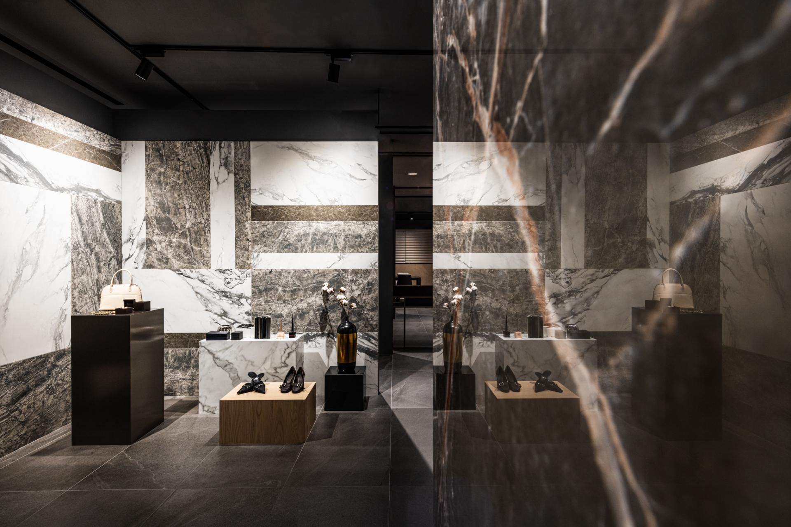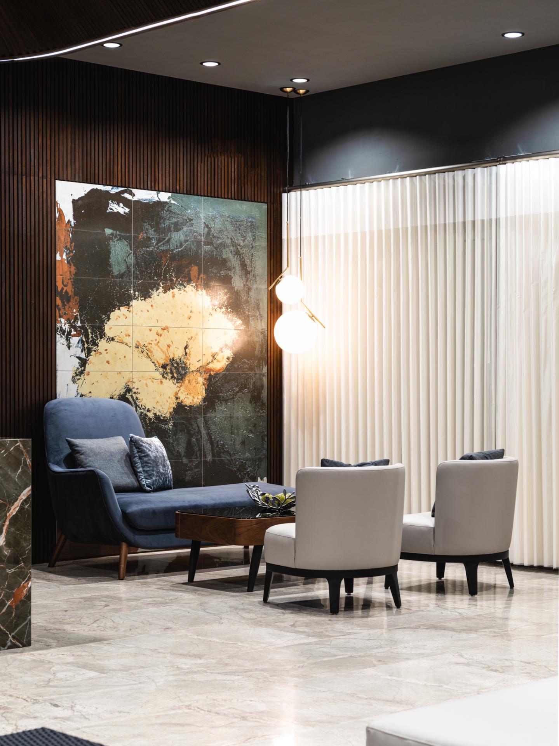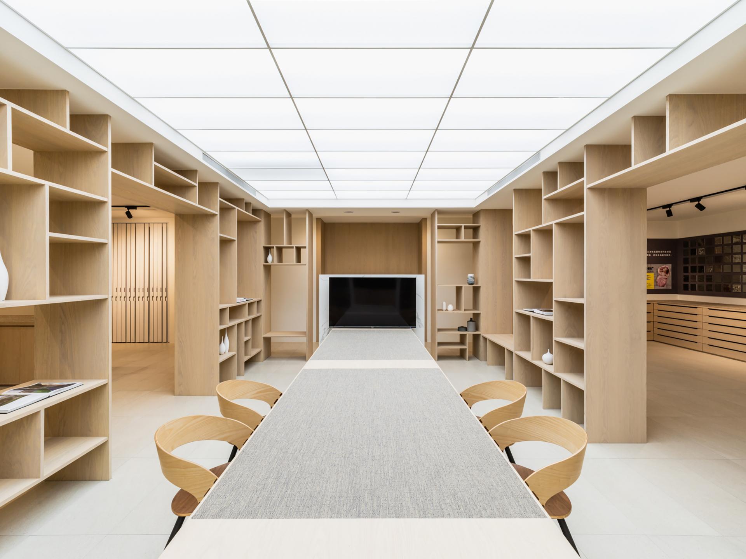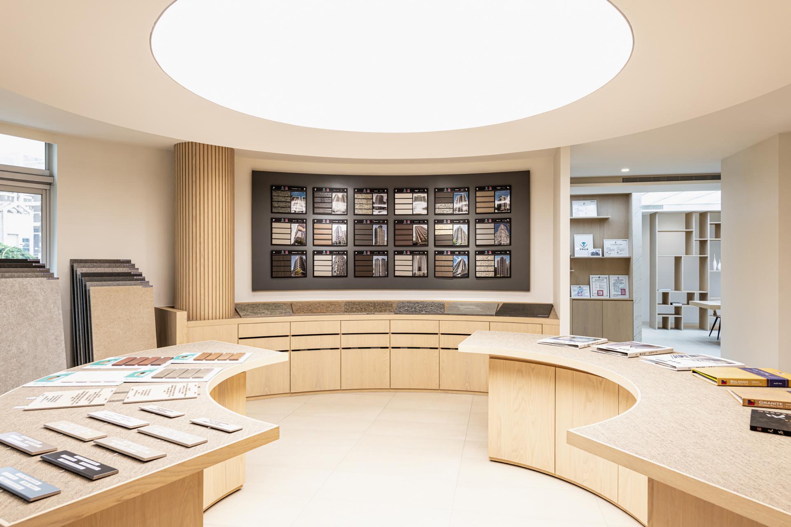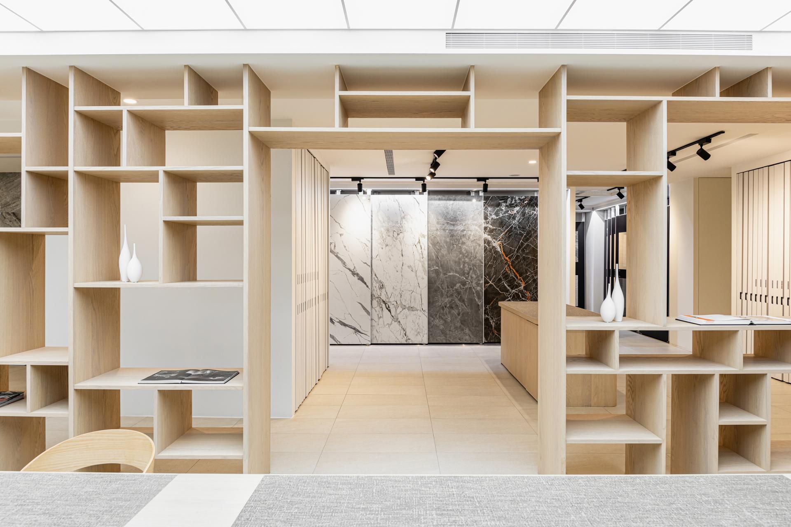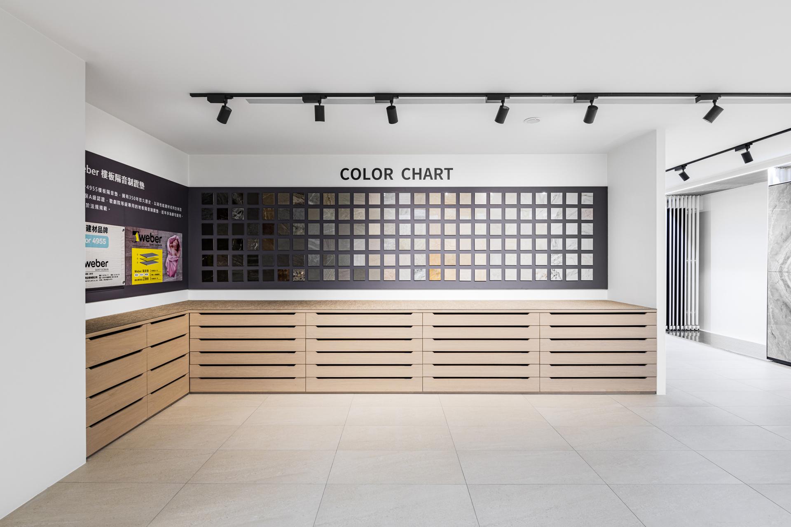2022 | Professional

CHAMPION LIVING
Entrant Company
CHAMPION BUILDING MATERIALS CO., LTD.
Category
Interior Design - Showroom / Exhibit
Client's Name
CHAMPION BUILDING MATERIALS CO., LTD.
Country / Region
Taiwan
Located on the first and second floors of a commercial building in Taipei City, Champion Living, a new-generation tile showroom composes of four sections: Champion Living, Marcobelli Living, Champion Lounge, and Champion Lab.
The lobby is a welcoming open space guided along the upwardly stretched semi-arc staircase with a corresponding ceiling design; large-scale marble-patterned tile slabs are used as the main facade throughout the area for extending visual impact. The reception counter on the right resembles horizontally stacked tiles, the image of tiles piled by the production line echoing the exquisite craftsmanship of the company's products. Also, the large monitor displays images of the world's great architecture, stimulating the interior vibe.
Champion Lounge is an open space to host events and embraces clients' casual meetings, serving coffee and tea to facilitate daily business.
Champion Living, furnished with earth tone and midnight grey colours, complemented with Millettia Laurentii wood, indicates a cosy, relaxed lifestyle with a humble and steady personality reflecting the brand Champion.
Since tile is the main subject in this project to create an impact and achieve the purpose, "experience" and mixed-use materials are the keys.
Immersed in the staged experiences on Level One, clients are inspired and fascinated to choose how to decorate their dream home in Champion Lab, located on Level Two.
Champion Lab is an ideal working studio/lab space for professionals to "play" with different elements of interior materials, facilitating the creation and accomplishing of one's outstanding projects.
Tile panels are organized in sizes, patterns and textures accordingly in a soft natural oak colour scheme for users to effortlessly locate their needs. Inspired by colours, tiles are organized in warm and cool tones for users to quickly spot their preferences.
In the centre of Champion Lab, timber-framed bookshelves create a lab/library look. At the same time, semi-penetration see-through shelves also function to hold books and materials for users to conveniently obtain materials nearby.
Unlike traditional tile showrooms, Champion Living is a place for users to experience beyond tiles, where needs can be realized through imagination.

Entrant Company
Winner Medical Co., Ltd.
Category
Product Design - Baby, Kids & Children Products

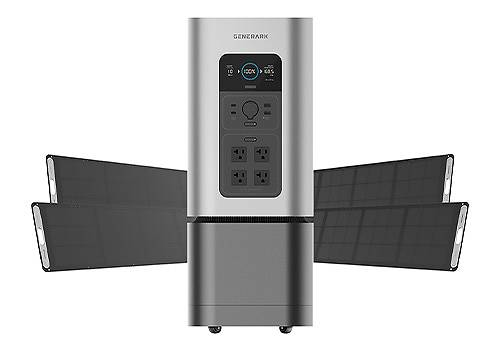
Entrant Company
Geneverse Energy Inc.
Category
Product Design - Energy Products & Devices

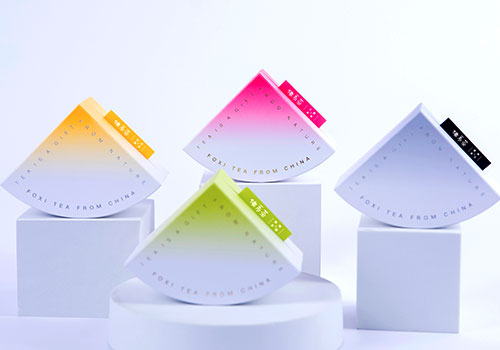
Entrant Company
ZRP PRINTING GROUP CO., LTD.
Category
Packaging Design - Self Promotion

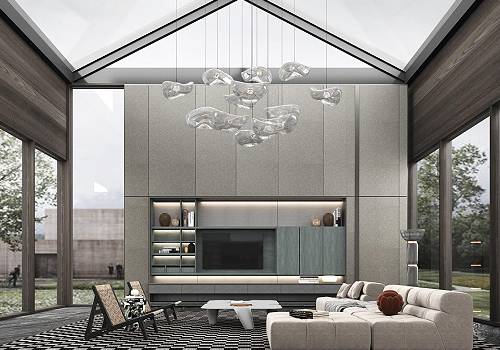
Entrant Company
广州元图装饰设计有限公司
Category
Furniture Design - Furniture Sets

