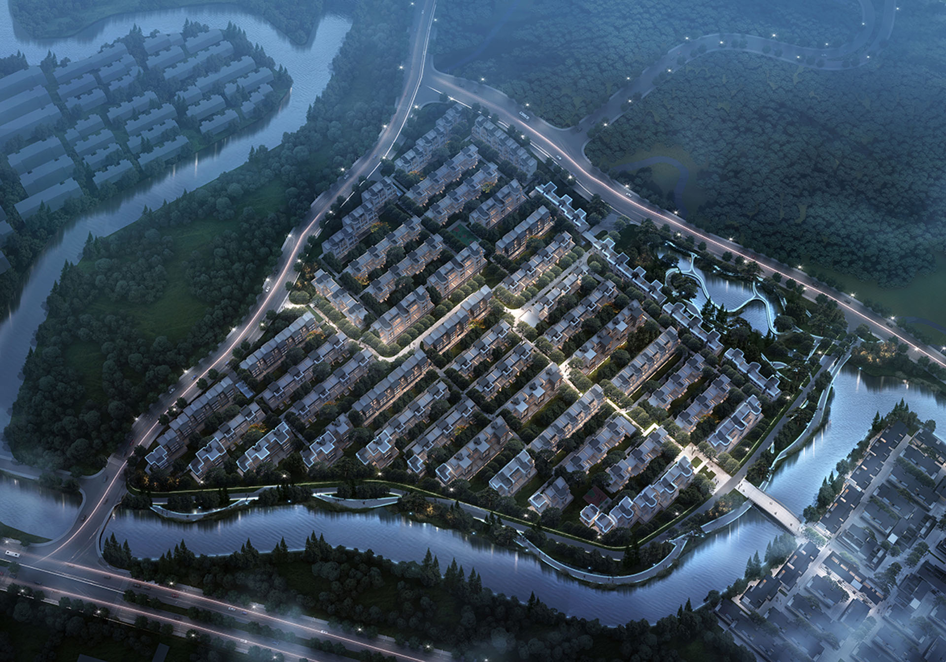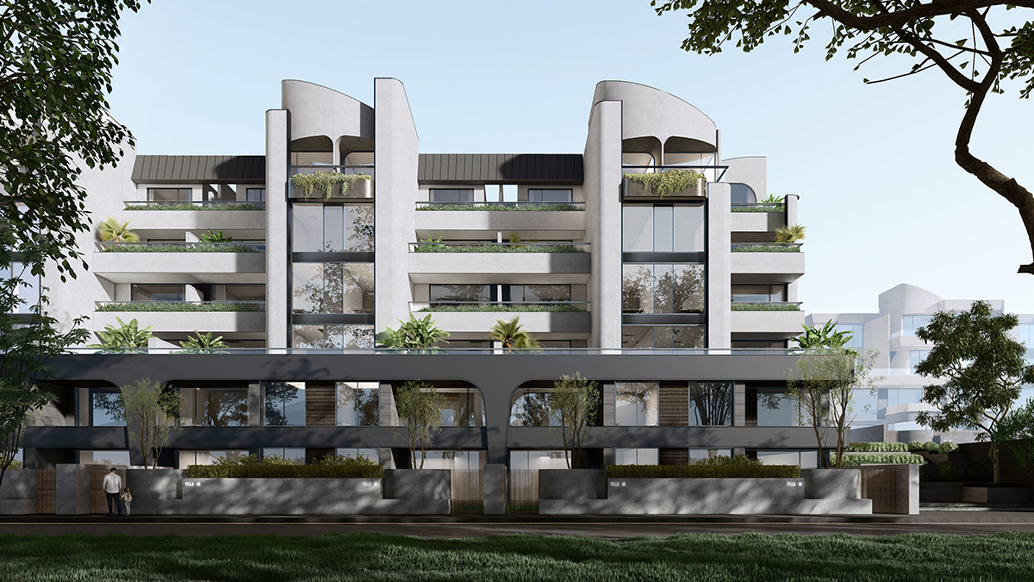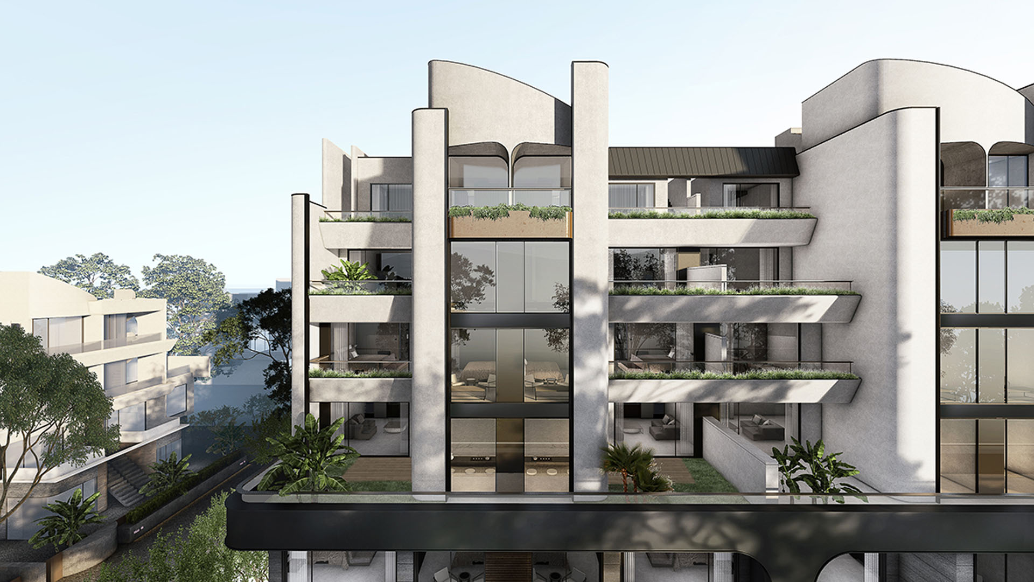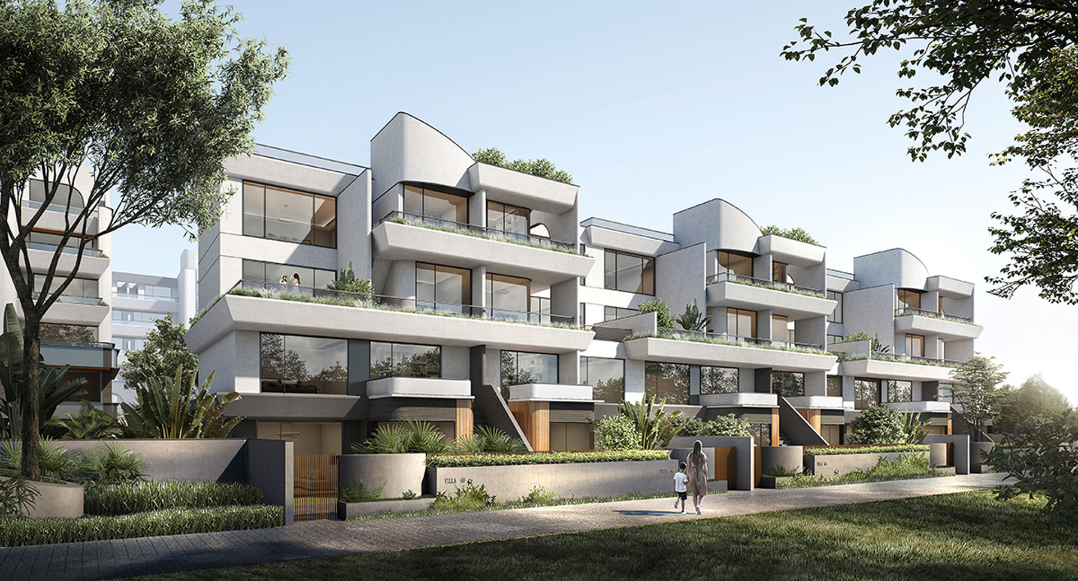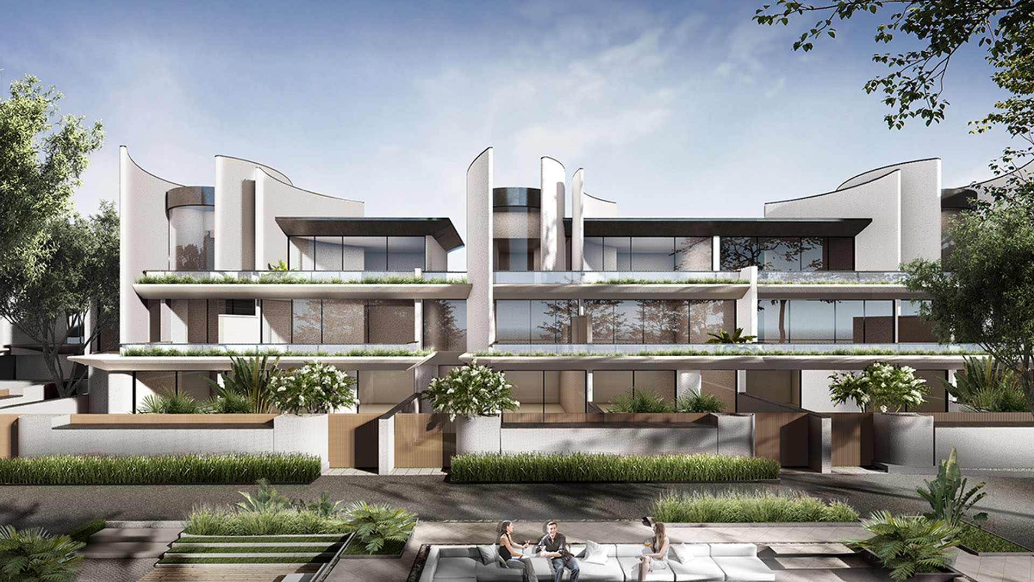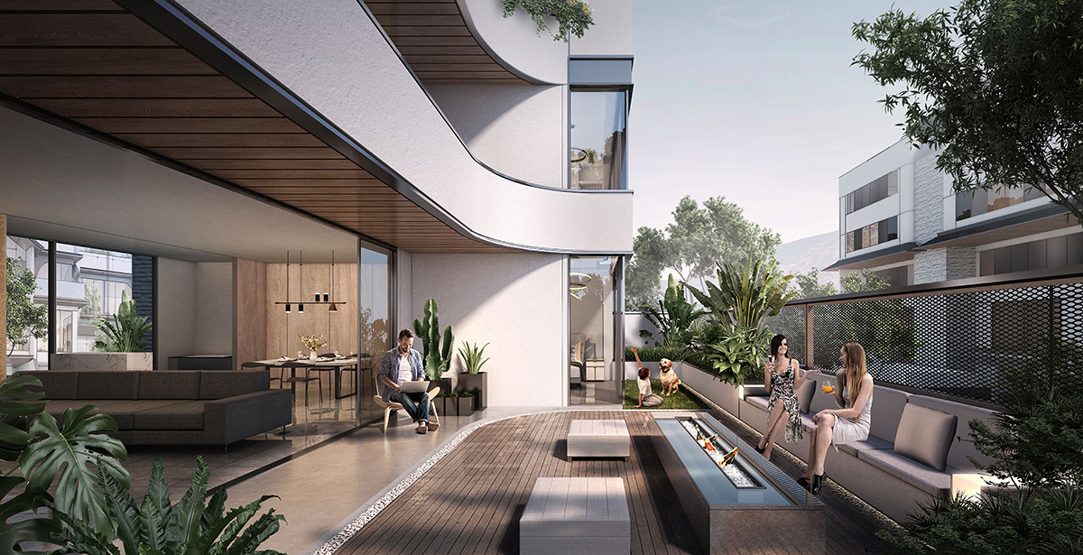2022 | Professional

Future Community of JINCHENG Tianfu Peace Valley
Entrant Company
QINGMO Architects
Category
Architectural Design - Multi Unit Housing Low Rise
Client's Name
JINGCHENG GROUP
Country / Region
China
Tianfu Peace Valley is located in Chengdu, Sichuan, near the water conservancy named Dujiangyan. The valley creates a new sample of future urban human life-ecological, diversified, developing and dynamic.
Future Community is planned to be stacked villa houses with one floor underground and 5-7 floors above ground.
The site continues the island chain structure, simulates the natural ecology of Dujiangyan, introduces the water system outside the block for block division, and forms the north-south axis and several island groups. We vividly compare architecture to "sail houses on art islands".
The stacked-and-spliced form base is clear, with a strong sense of horizontal lines. Each unit clearly outlines a vertical block,
The combined form of houses is horizontal, and further strengthen the sense of vertical shape, which are like sails arranged in order to sail out to sea. The pedestal is deepened and the form is retreated, enriching the architectural form and creating the air courtyard space.
Curved walls are used in the shape which creates a more futuristic residential model. The corner arc is used to connect the horizontal and vertical lines to create the façade effect similar to "cabin".
The façade is uniformly coated with concrete texture, and has both the smoothness of lines and the sense of artistic form conveyed like sculpture works. The façade of the light gray main body is further outlined with dark metal lines, and metal flower pools and green plants are dotted locally, so that the artificial and natural complements each other under the minimalist appearance.
No matter whether it is a 2household-6-storey, 3household-7-storey or 3household-8-storey house, each household will enjoy multiple landscape courtyards privately, which will penetrate into the indoor space. You can experience the villa life in the vertical garden without leaving home. The upper stack has a more private and open roof garden space; The lower stack is closer to nature, with the underground space to expand the diversified lifestyle; The middle stack connects the courtyard space in the north and south with the large bay hall through the internal streamline, and has a wide view.
Credits
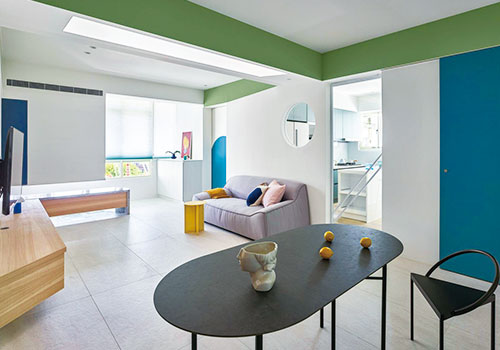
Entrant Company
sun space design
Category
Interior Design - Residential

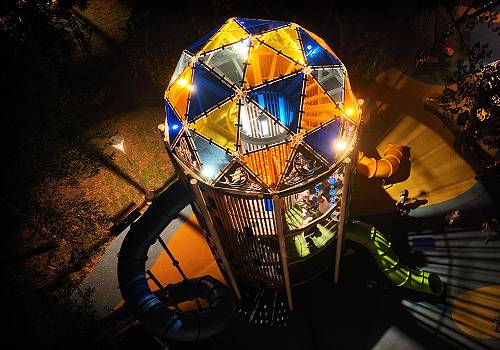
Entrant Company
Yao-Ching Construction Co. Ltd
Category
Landscape Design - Parks & Open Space Landscape

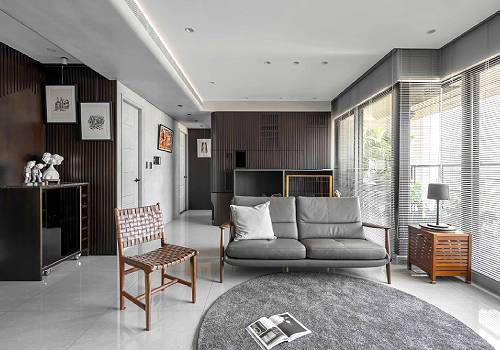
Entrant Company
Lookher Interior Design
Category
Interior Design - Residential

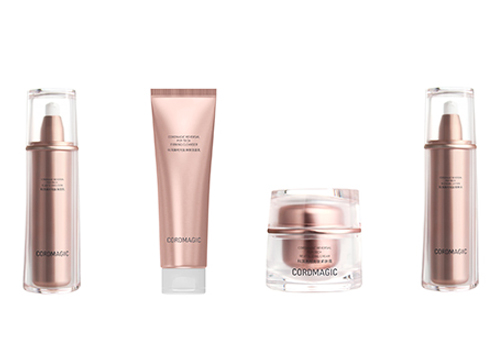
Entrant Company
Shanghai ARRESO Biotechnology Co., Ltd
Category
Packaging Design - Cosmetics & Fragrance

