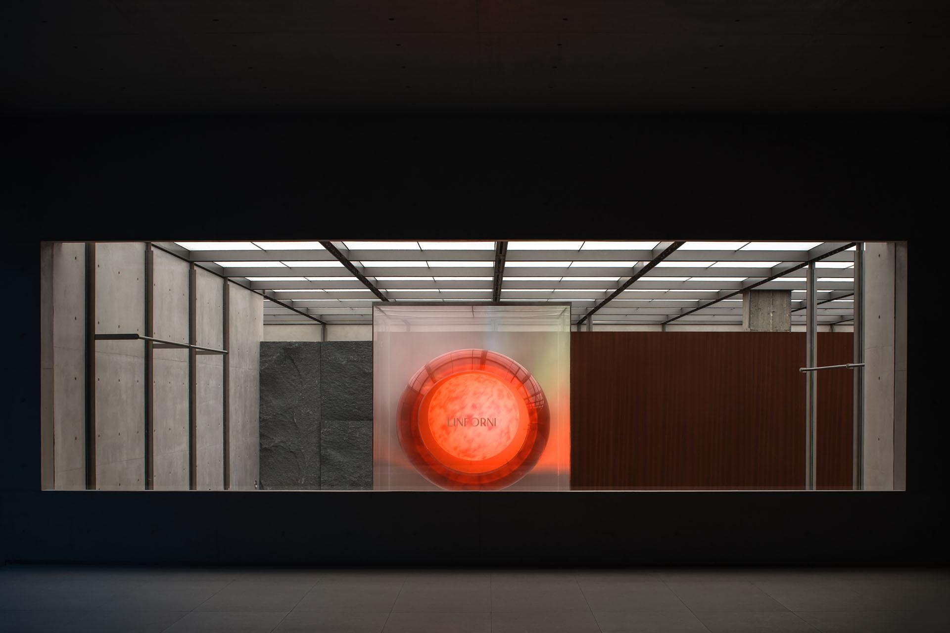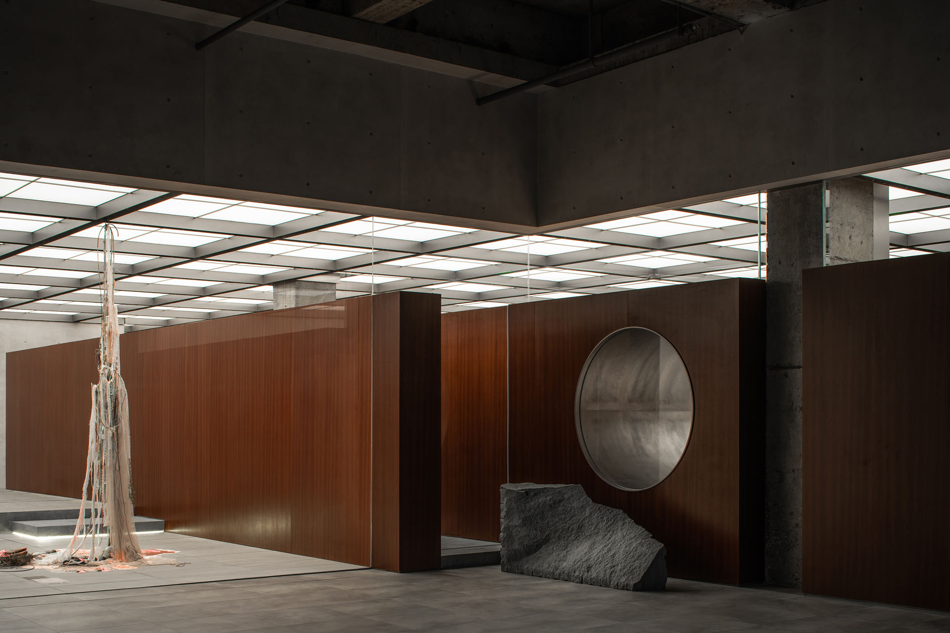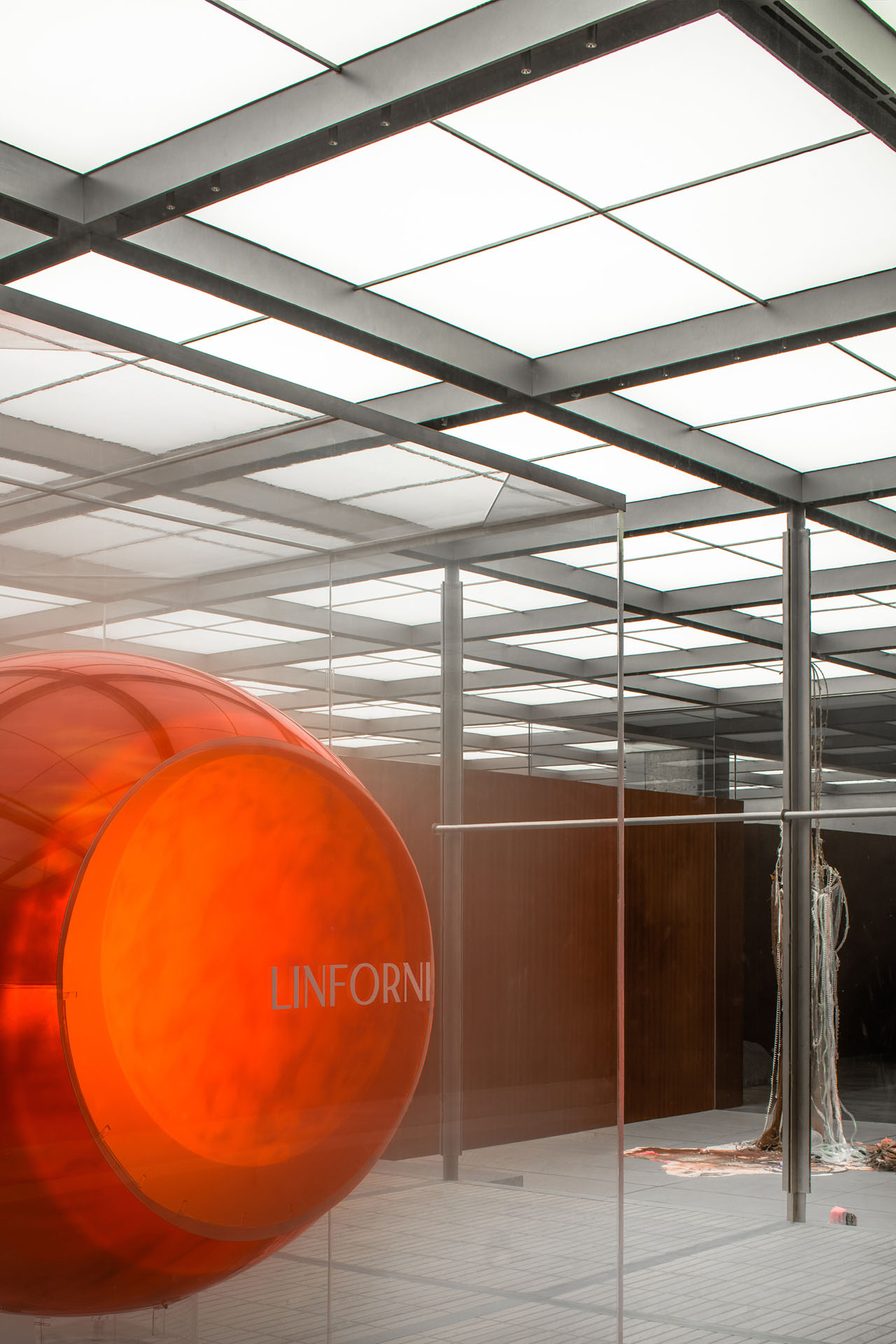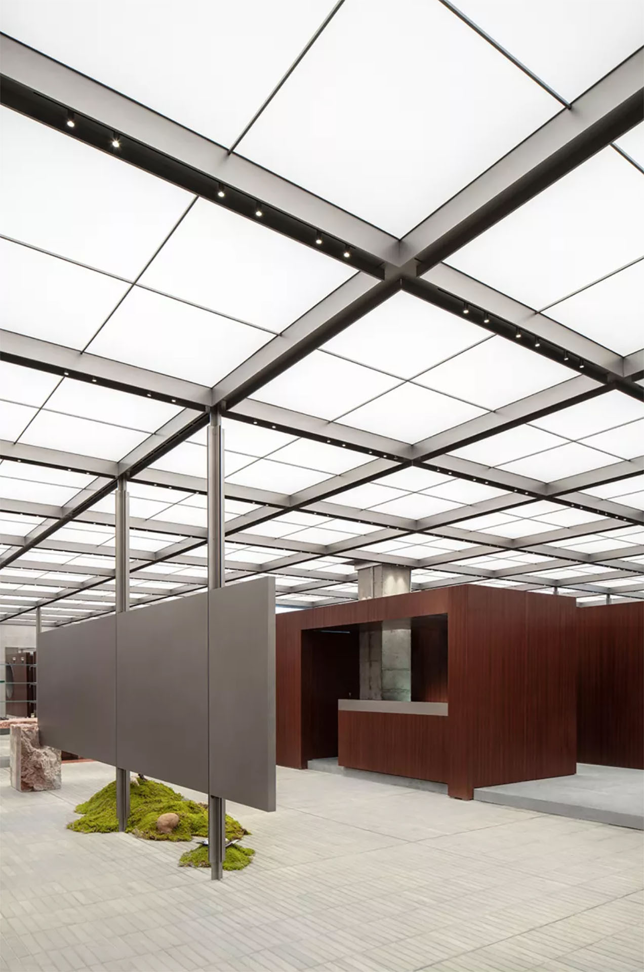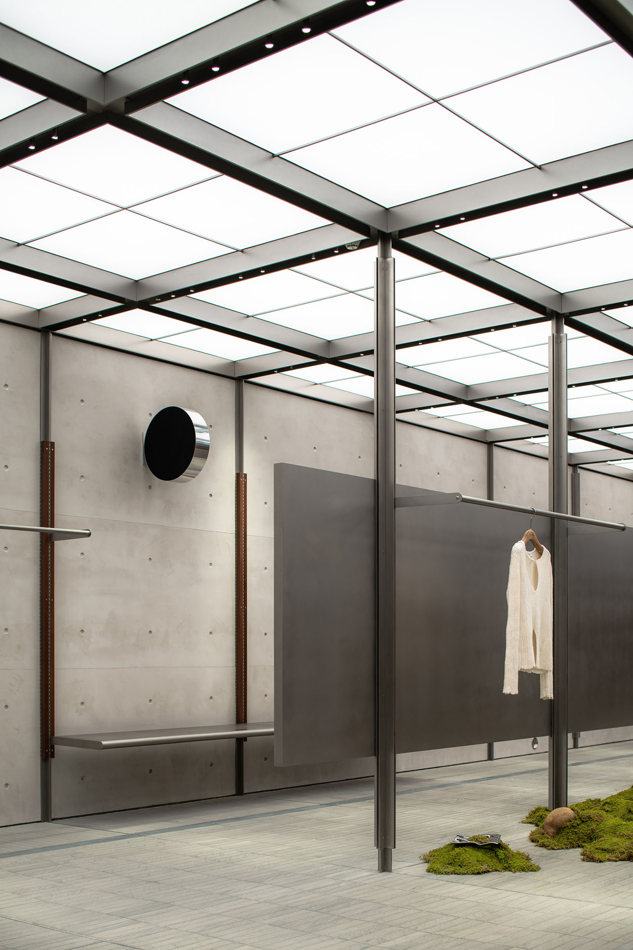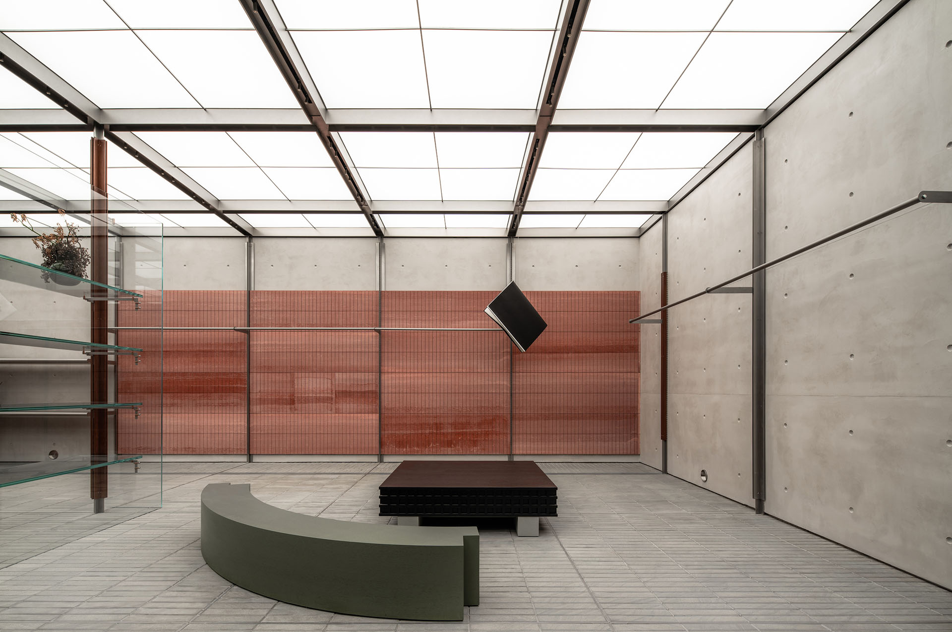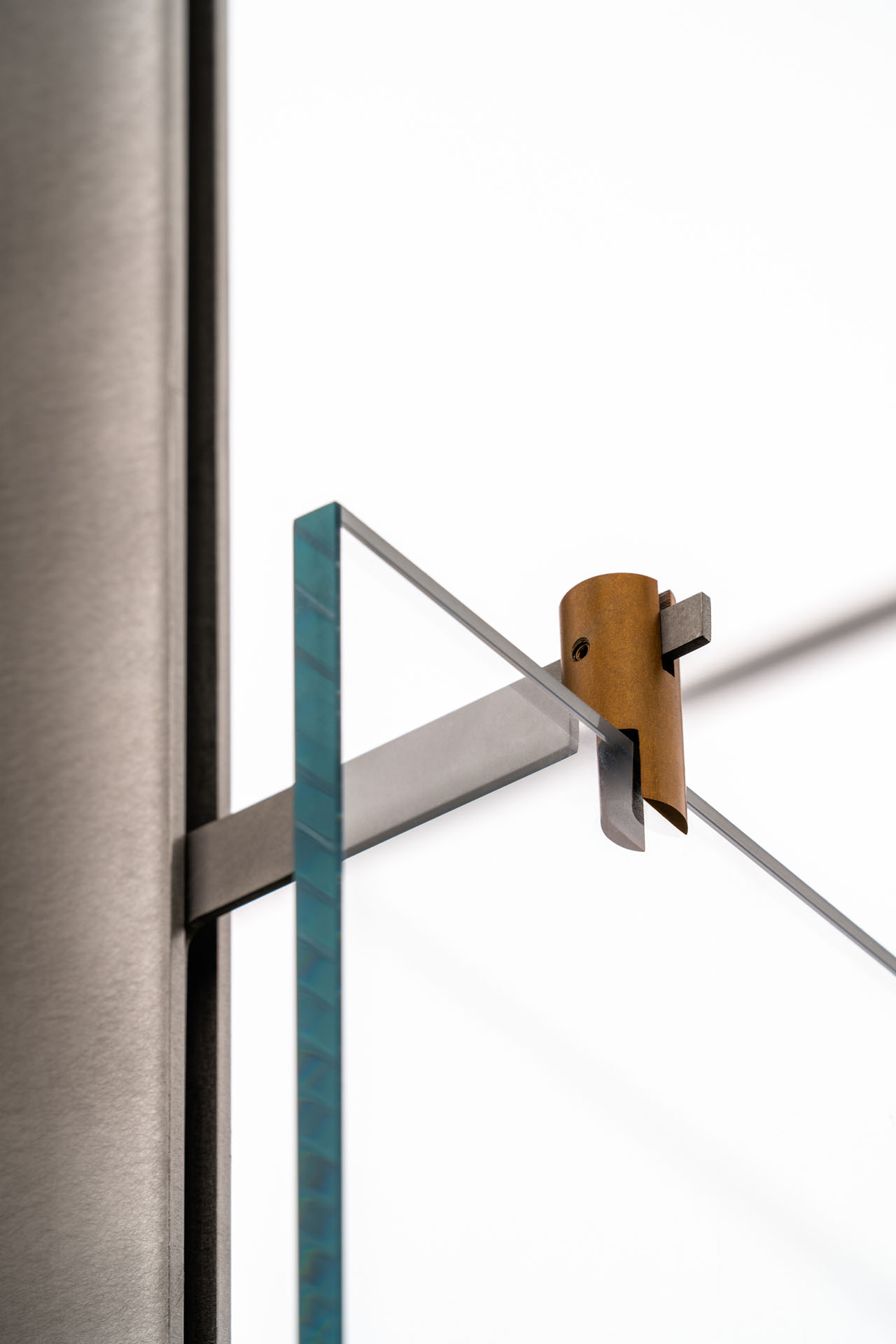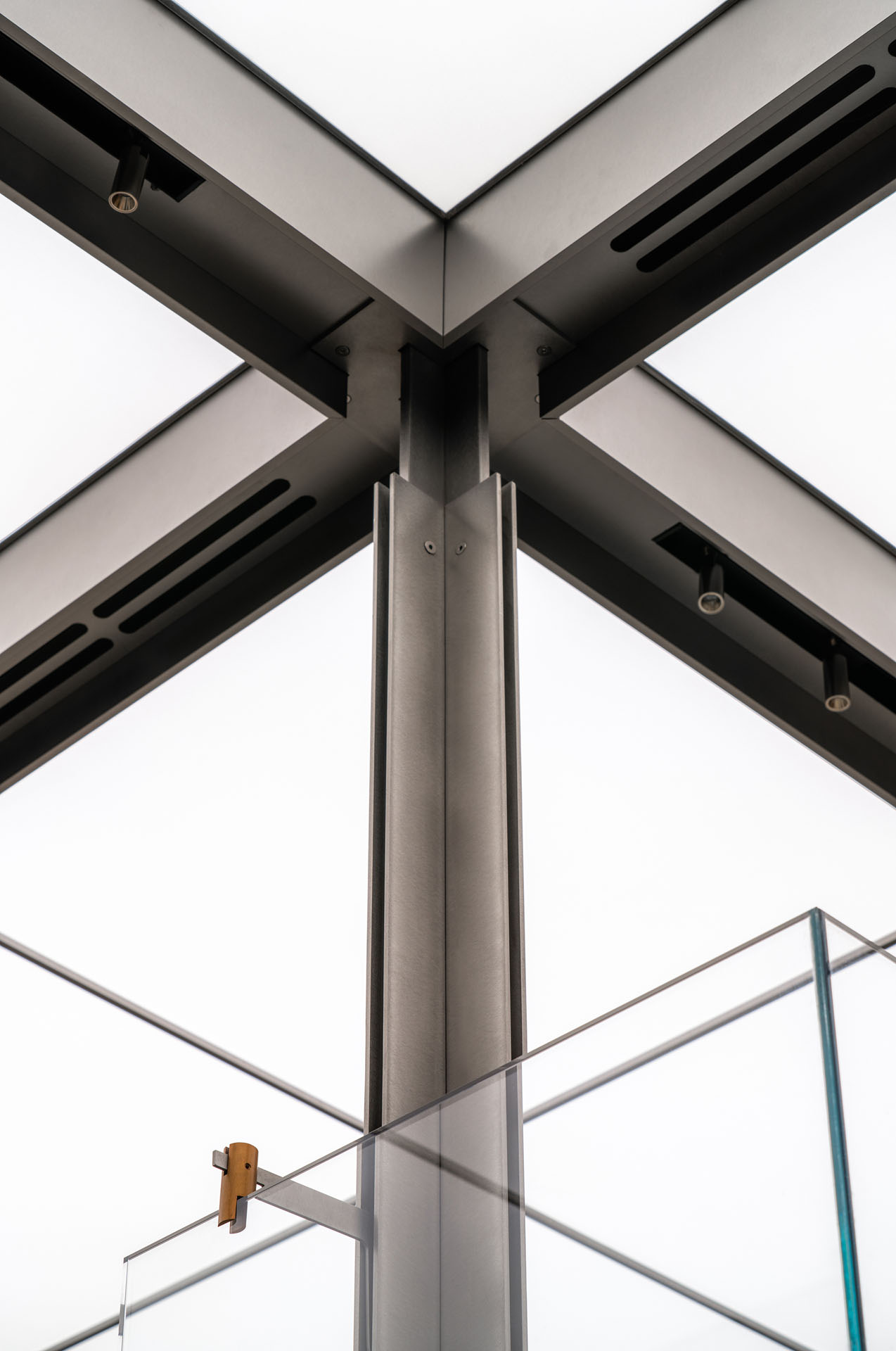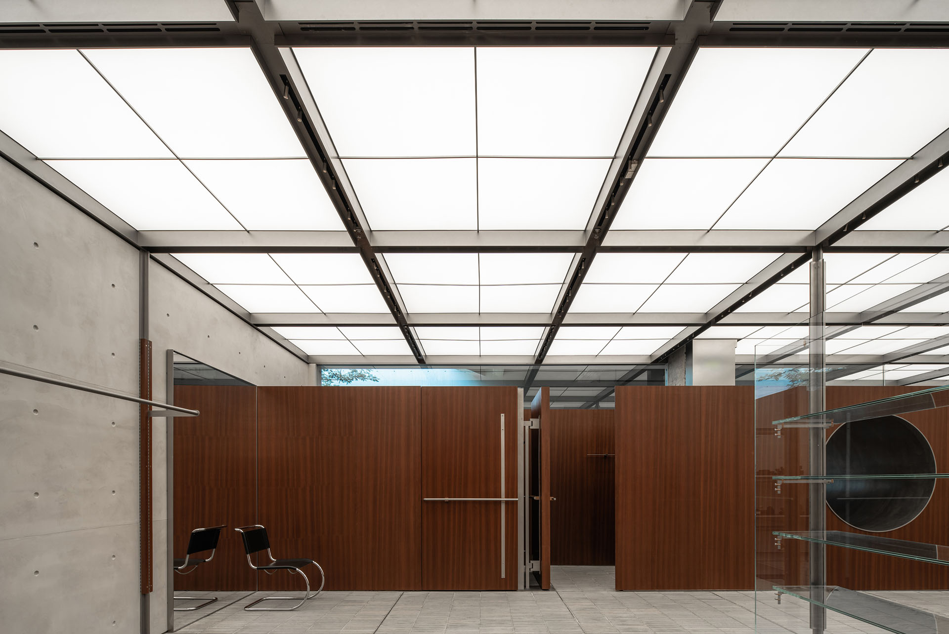2022 | Professional

LINFORNI Retail Store
Entrant Company
PENG & PARTNERS
Category
Interior Design - Retails, Shops Department Stores & Mall
Client's Name
LINFORNI
Country / Region
China
Design Description
_
A boutique space hidden underneath a city park in Chengdu.
Challenges
_
1. Due to the diversity of clothes and brands and the high frequency of product renewal, the space and display mode need to be more inclusive and adaptive.
2.How to respond to the particular location of the space, the park underground.
Design Strategy
_
1. Fashion piazza
Continue the concept of park and build the interior into an underground fashion piazza. The whole space is sheltered by a uniform luminous grid ceiling.
2. Grid system
1.8 * 1.8m grid system is the core of the design.
The paving of ground materials, the division of ceiling and the composition of display racks on the wall strictly follow the modulus size of 1.8m.
/ Ceiling & Floor grid system
The building functions, lighting, fire control, air conditioning and etc. are hidden in the ceiling, showing an extremely neat and pure effect. The floor accurately corresponds to the ceiling grid.
/ Wall grid system
The steel column is set at the node of the grid system, extending from the ceiling to the ground, and then deriving a multifunctional and flexibly adjustable shelf system.
3. The honesty of details & materials.
Credits
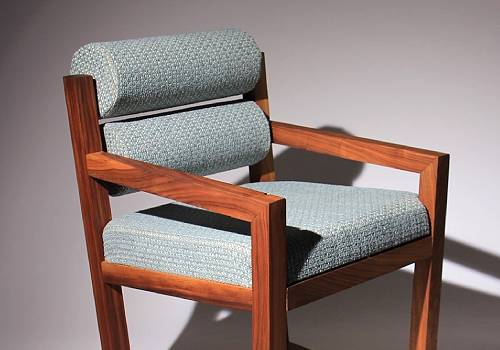
Entrant Company
Timothy Hardman
Category
Furniture Design - Seating & Comfort Furniture

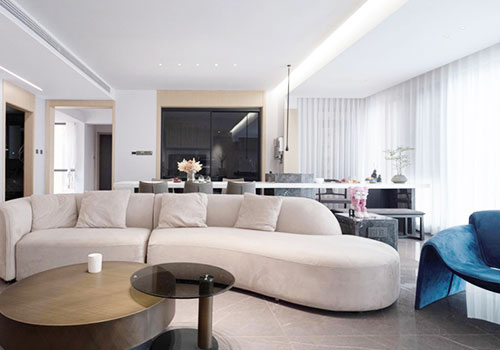
Entrant Company
PINGFAN DESIGN
Category
Interior Design - Residential

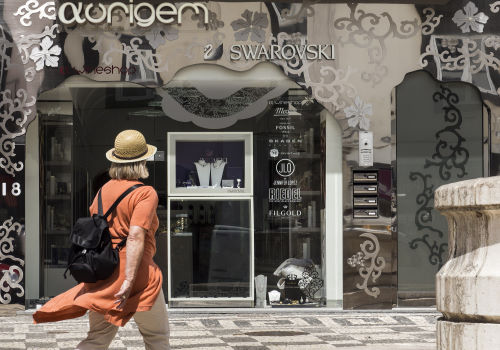
Entrant Company
António Fernandez Architects
Category
Architectural Design - Renovation

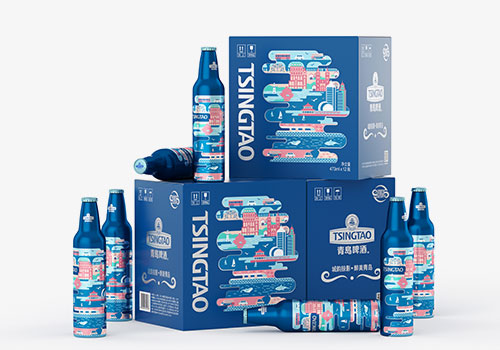
Entrant Company
Tsingtao Brewery Culture Media Co., Ltd.
Category
Packaging Design - Wine, Beer & Liquor

