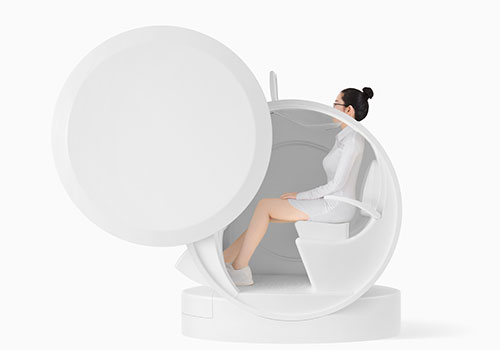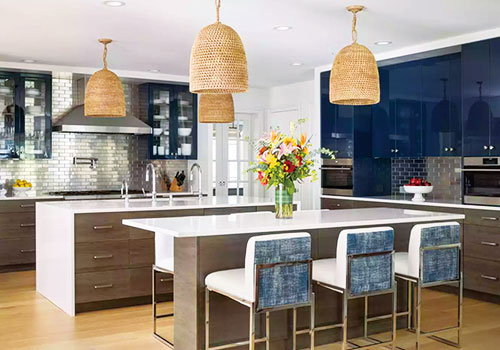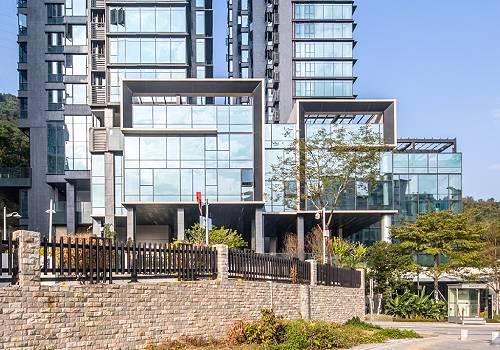2022 | Professional

Haimei International Smart Manufacturing R&D Community
Entrant Company
ALK DESIGN STUDIO
Category
Architectural Design - Mix Use Architectural Designs
Client's Name
Haimei investment holdings group
Country / Region
China
Situated in Yangcheng Ecological New Area, Suzhou, this project has become an emerging high-tech industrial cluster in northern Suzhou under the national policy of regional integration of the Yangtze River Delta. In terms of this first developing area of Haimei International (Suzhou) Smart Manufacturing R&D Community, we hope that the design will not only meet the functional needs of industrial production, office R&D, but also further pursue the architectural layout of an open block with "water coming to the east and circulating around" to attract guests and energize the industrial park. While inheriting the traditional historical heritage of Suzhou, it shows a new modern, intelligent and technological image.
With an investment of USD 25.152 million, this first developing area of Haimei International (Suzhou) Smart Manufacturing R&D Community covers an area of 32,544 square meters and enjoys 46,607 square meters of building space, including 2 high-rise R&D office buildings and 6 R&D plants. The first developing area is a rectangular plot, with the city's main road to the north and the riverside landscape to the south, not only an important image showcase for the whole project but also the most convenient transportation area. With the function mainly for manufacturing, innovation, R&D and offices, etc., it is an important park in the vigorous development and the future center of the area. This is also an attempt to create a more humanized and ecological industrial park.
This design introduces the unique feature of Suzhou Gardens and staggers the buildings to form many dramatic node spaces. On the organization of node spaces, it forms a landscape sequence through the site, and the extension of the sequence infiltrates the river scene on the south side into the park, thus the design of the park is closely integrated with the natural environment and recreated in the limited space.
While providing a landscape atmosphere for the park, these node spaces are also gathering places for the public, humanistic spaces for interaction and exchange of ideas. The main pedestrian flow of the park is also organized on these nodal sequences.

Entrant Company
Shanghai Genius Status Product Develop Center
Category
Product Design - Healthcare


Entrant Company
Annette Jaffe Interiors
Category
Furniture Design - Bar Furniture


Entrant Company
Furniture Smith
Category
Furniture Design - Seating & Comfort Furniture


Entrant Company
Shenzhen Cube Architectural Design Consulting Co., Ltd
Category
Architectural Design - Residential







