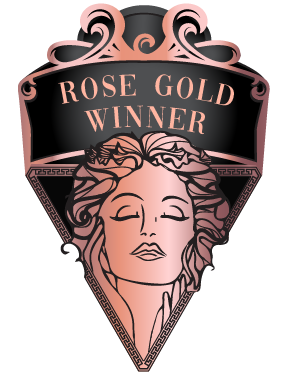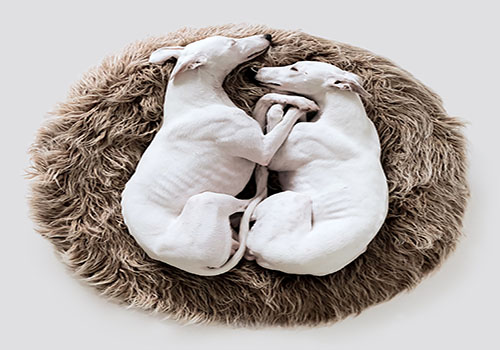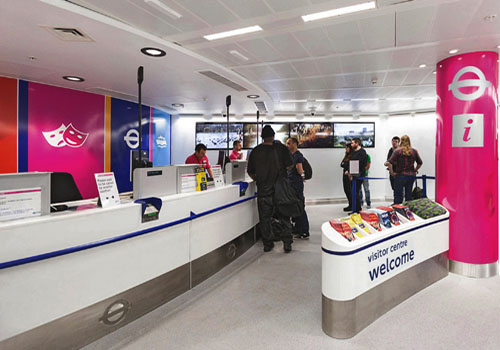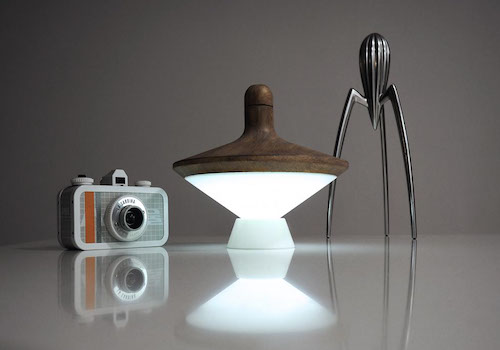2019 | Professional

In-between Lines
Entrant Company
Being Design
Category
Interior Design - Residential
Client's Name
-
Country / Region
Taiwan
As an interior with ambiance of a laid-back cultural aura was what the client couple sought after, a split-level interior of 39 square meters in area has been meticulously transformed into a refined space with framed volumes that satisfy functional requirements and a refreshing spatial tone, complemented by ample natural lighting. The whole interior was filled with white, green and grey color tones, complemented with timber elements and greenery. The entrance and staircases have made smooth transitions into the rest of the interior domains with the grey-scale articulating the primal nature in the public domain, and the warm bedrooms showcasing the collections of books and artifacts from their trips, as well as creative storage and dress closet concealing service elements. After the design team has precisely calculated usage need of the client, the overlapping Intersecting Spaces serve their connective and multi-purpose functions with framed volumes in demarcating interior domains, such as the TV wall, mirrored cabinet, waterproof basin and bookshelf wall for storing the collection of the client. This petite space was created out of volumes of special styling, supported by the wall surface, the flexible design has catered for considerations for artistic aesthetics and storage practicality. In order to avoid wiring affecting the interior aesthetics, a lowered ceiling was installed to conceal the wiring and service equipment so as to maintain the pristine visual perception of an open and transparent interior.
Credits

Entrant Company
Cloud7 GmbH
Category
Product Design - Flora & Fauna


Entrant Company
Jedco Product Designers Ltd
Category
Interior Design - Informational & Transactional Kiosks & Terminals


Entrant Company
Core Marketing, Inc.
Category
Product Design - Digital & Electronic Devices


Entrant Company
ÀNIMA Barcelona
Category
Product Design - Lighting & Illumination









