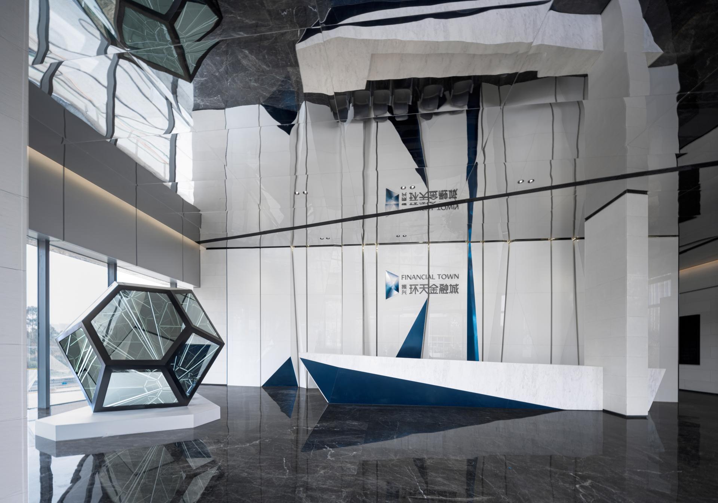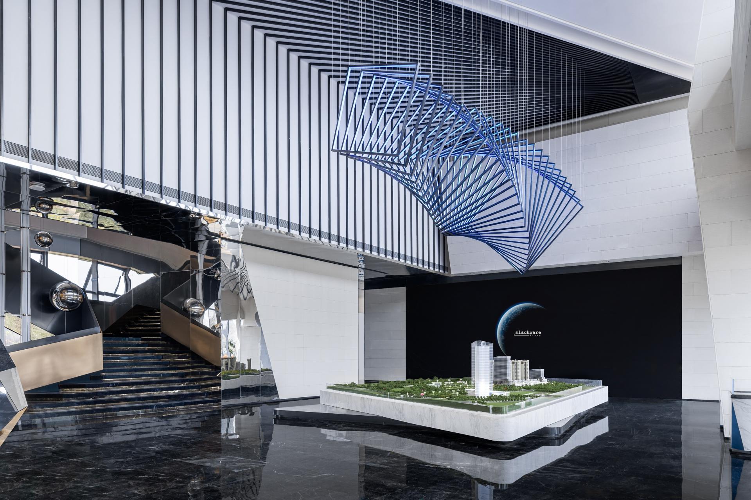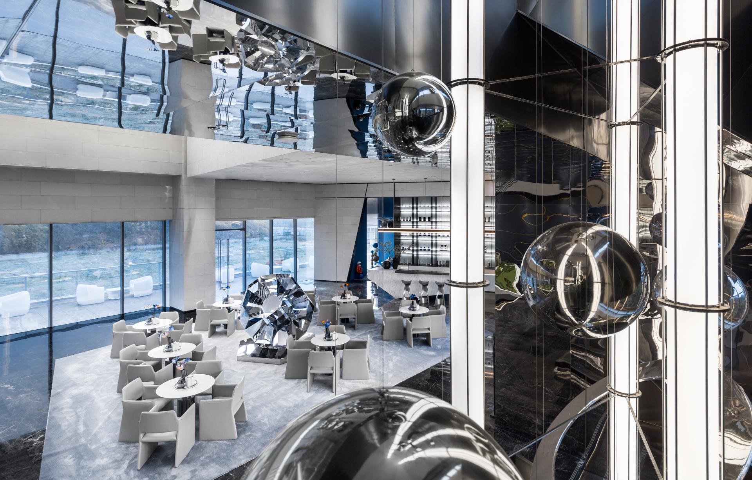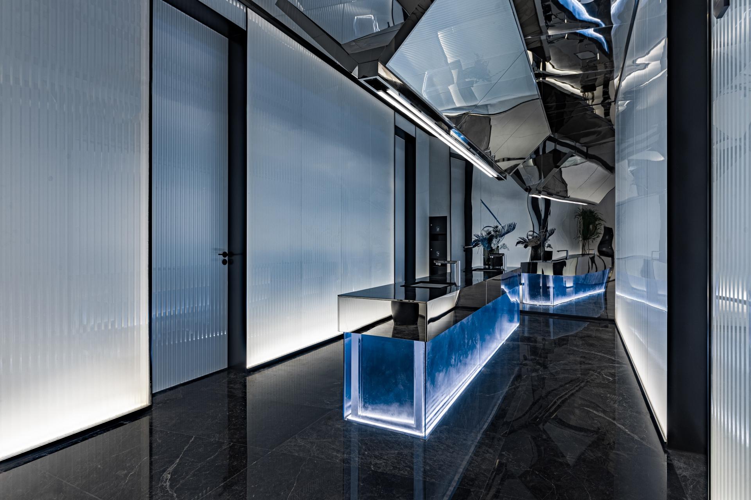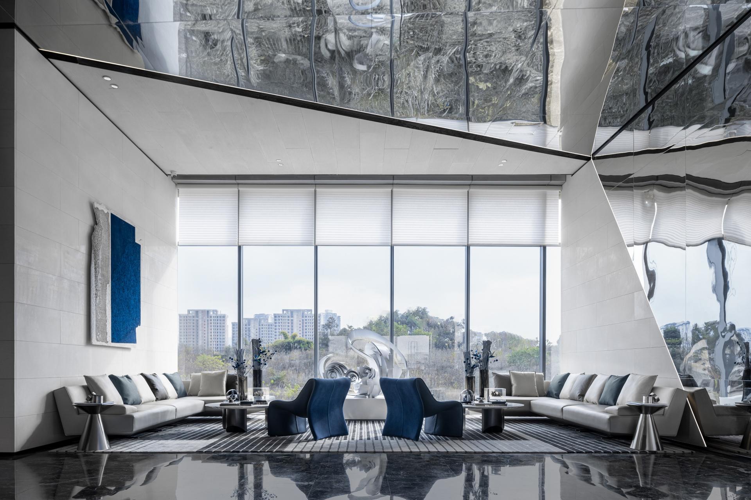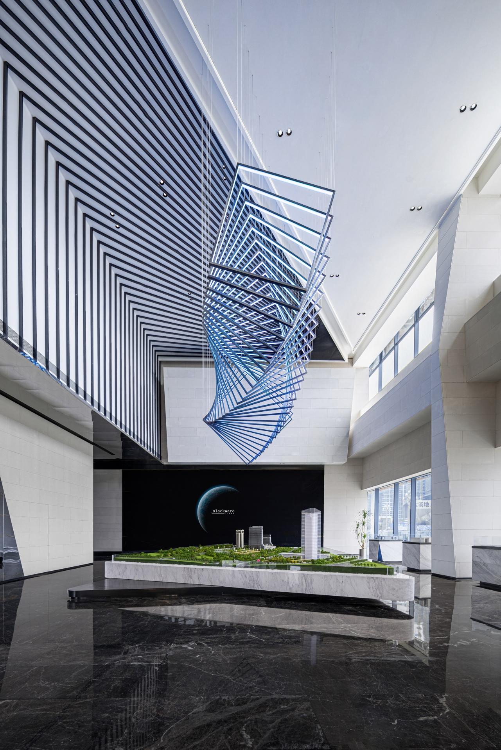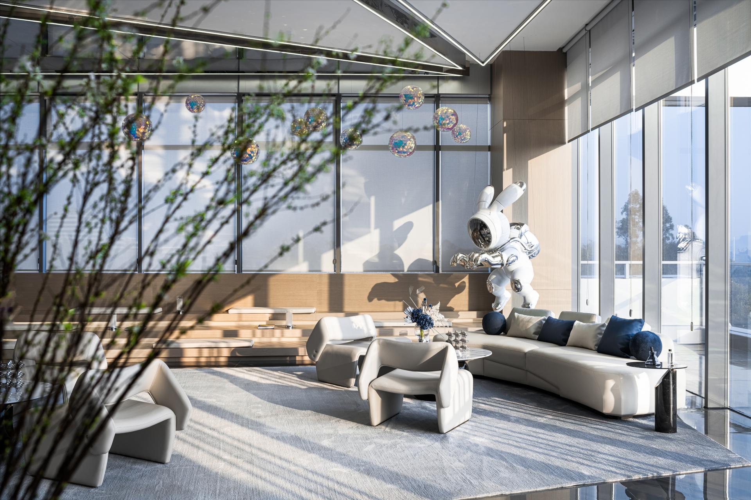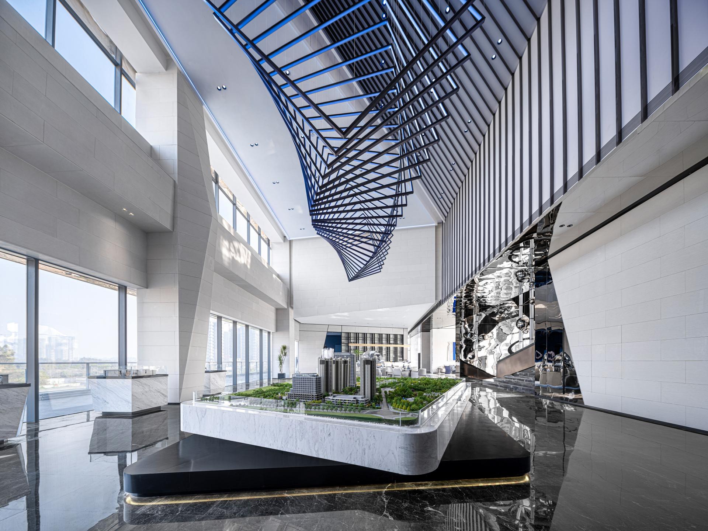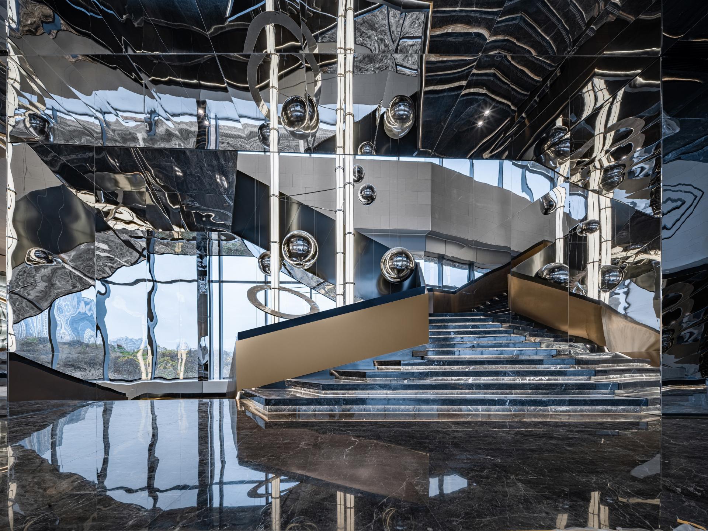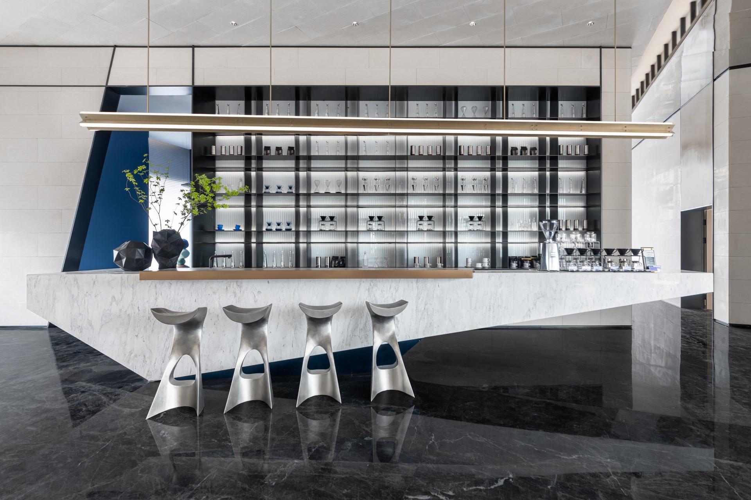2022 | Professional

Zhenxing Huantian Financial City
Entrant Company
Amber Design
Category
Interior Design - Commercial
Client's Name
Amber Design
Country / Region
China
The core concept of this project is "not to be defined, not to be limited", and the design team will experiment with futuristic space design to connect smart technology and park city, creating a multi-dimensional and multi-scene "future urban space".
One of the challenges of this project is how to subtly integrate traditional art and culture in the emerging city. The design team quoted the traditional Chinese art of origami and refined its geometric language. The blocks, lines and metallic mirrors created by the project are reflected in a higher and more open vision, providing inspirational clues for people entering the space, and at the same time, the form of expression fits with the whole building exterior and the owner's corporate culture.
The space effectively combines different contents such as brand, interior, digital media and theme exhibition, and the functional area is reasonably divided. The sandbox area on the second floor is restored to a high level by restoring the floor slab at a later stage, which makes the space more open and emphasizes the main functionality of the space. The rotating matrix lights arranged by metal are used to fit the continuation of the spatial elements, and the extreme and clear lines portray the tension and beauty of origami art, allowing visitors to have different latitudes of imagination.
After the project is used as a sales center, it can continue to be put into use as a book bar and coffee bar through partial transformation to realize the recycling of space.
Credits
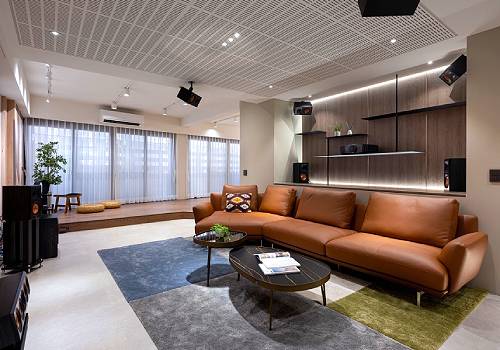
Entrant Company
Chenghe Studio CO.,LTD
Category
Interior Design - Residential

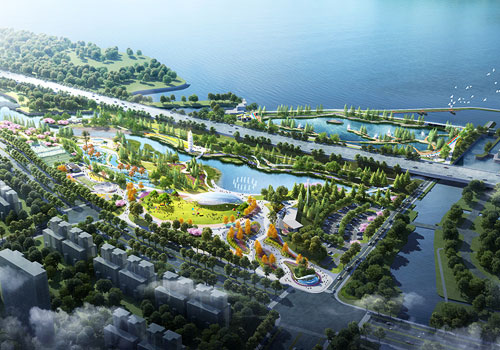
Entrant Company
Guangzhou S.P.I Design Co., Ltd.
Category
Landscape Design - Open Space Design

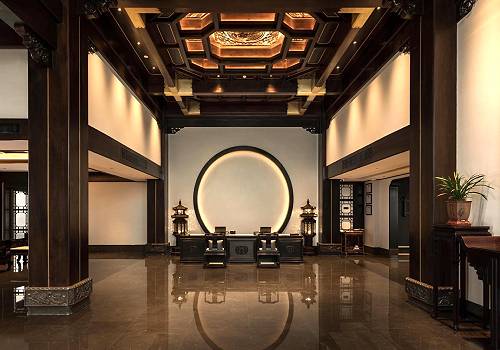
Entrant Company
Sunshine Lighting Design Co., Ltd
Category
Lighting Design - Hotels & Hospitality (Interior Lighting)

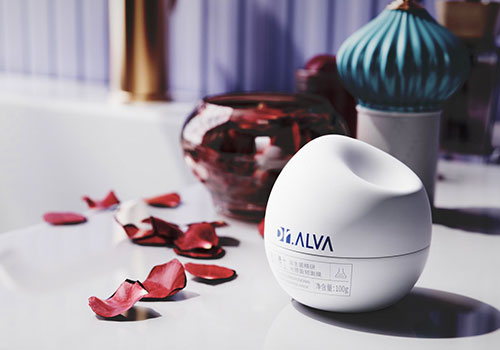
Entrant Company
Shandong Freda Biotech Co., Ltd
Category
Packaging Design - Cosmetics & Fragrance

