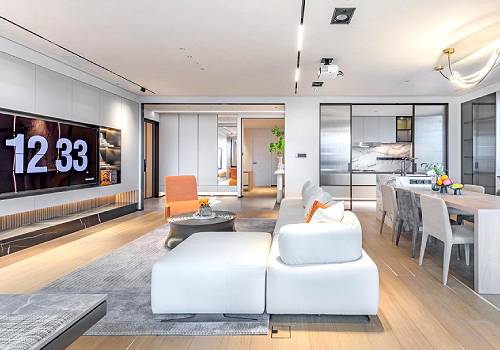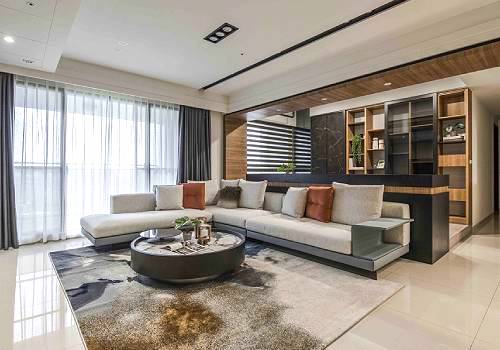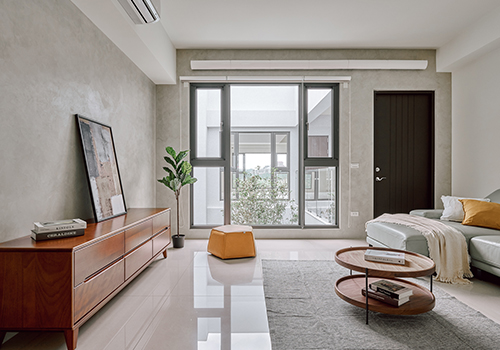2022 | Professional

C.W House
Entrant Company
mootian Design
Category
Interior Design - Residential
Client's Name
Country / Region
Taiwan
The four-storey building, which has been in existence for 30 years, has undergone the transformation of the times. The hardware equipment of the old era is no longer sufficient for today's life, and the new family has taken over and started a new renovation.
The whole case uses the natural wood grain color as the main color. Enter the space on the first floor of the building, you can see a warm wood grain brick floor with a white main wall design. The owner and his wife are hospitable and also love to cook , the space to welcome guests is the living room and the dining room. The aisle space connecting the kitchen is separated by a glass door. In addition to dividing the public and private areas, it can also be used to isolate the smell produced by cooking.
The space on the second floor is the bedroom of the male and female masters. The staircase is divided into front and rear spaces. The front space is used as the bedroom and dressing room, and the rear space is used as the master bathroom and laundry room. Be more calm, in order to make the bedroom rest more peacefully.
The children's space is planned on the third floor, and the children's bedrooms and study rooms are planned separately. The children's growth process needs to replace furniture with different needs, so the space on the third floor is designed with color paint as the theme.
Credits

Entrant Company
Hunan Dongfang Fashion CO.,LTD
Category
Fashion Design - Other Fashion Design


Entrant Company
A.DU Interior Design
Category
Interior Design - Residential


Entrant Company
SING Wan Bau Long Interior Design
Category
Interior Design - Living Spaces


Entrant Company
Little House Made
Category
Interior Design - Residential










