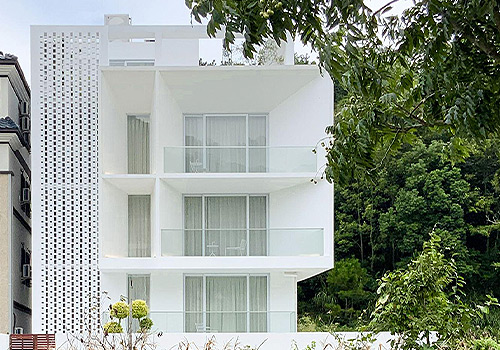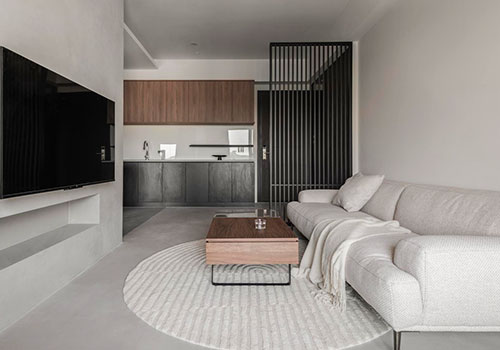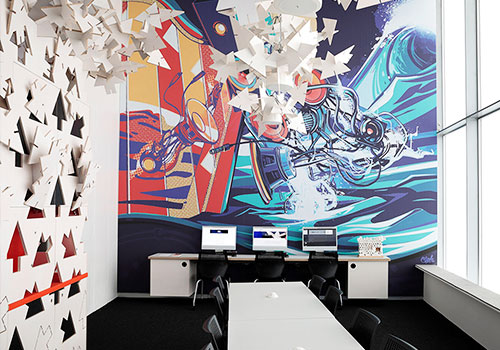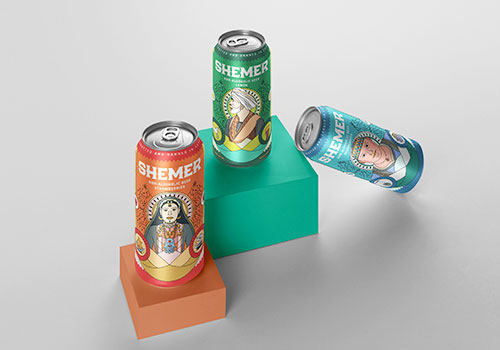2022 | Professional

Impression Wonderland Sales Center
Entrant Company
Zhoyu Design Group Co.,Ltd.
Category
Architectural Design - Commercial Building
Client's Name
Jun Nie
Country / Region
China
Subject to the traditional spatial pattern characterized by central axis symmetry, antechamber and backyard, the overall layout of the project highly emphasizes a carefree pursuit of the sense of courtesy order and ceremony. Different scales of spaces outlined by diversified elements, including the portico, landscape wall, grille and cornice, connect the sales center with urban green space and meanwhile integrate the function of children's activity space to offer a kind of resilient, plentiful and interesting space experience.
The whole building space presents a resilient linear design with a sense of sequence and integrates children's playground and landscape park functions, thus drawing attention from surrounding people. Moreover, the visual connection and spatial partition result in multiple landscape experience scenes, so that the whole place is interesting, exciting and also enlightening.
The project is located in Chongzhou, an old city embodying the profound historical and cultural foundation. Architecture is typically regarded as the heritage of history and the manifestation of the style of a city. In order to highlight the collision between the old and new times, this project draws on magnificent architectural styles of the Han and Tang dynasties and meanwhile integrates modern architectural elements and design factors. to show the inheritance of traditional Chinese architecture styles, meet the demands of modern people in terms of function and aesthetics, and enhance the identity and particularity of architecture.
Based on the design concept of park city, the project builds an urban high-quality green space system with an ecological vision. Through the linear design of the green belt with a total area of 8,000 m2 around the base, the project connects the exhibition area with landscape belts on both sides and combines multifunctional space and urban landscape, with a view to forming a development pattern of harmony between man and nature and contributing to the formation of a diversified and orderly system of Tianfu Greenway.
Credits

Entrant Company
LQS Architects
Category
Architectural Design - Hospitality


Entrant Company
MoonWake Design
Category
Interior Design - Living Spaces


Entrant Company
Institute for Contemporary Art at VCU
Category
Interior Design - Institutional/ Educational


Entrant Company
Gamal Assy
Category
Packaging Design - Non-Alcoholic Beverages




