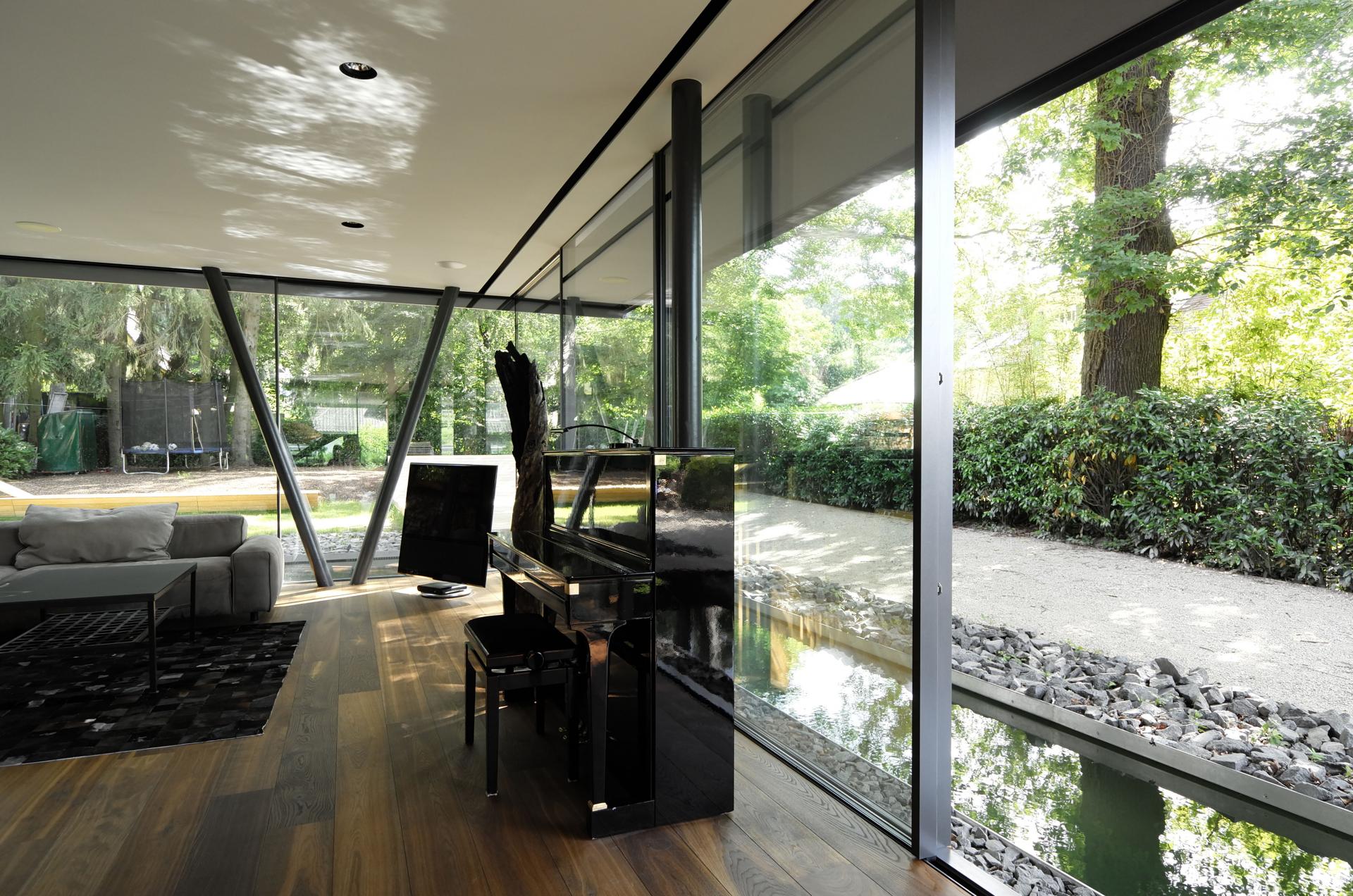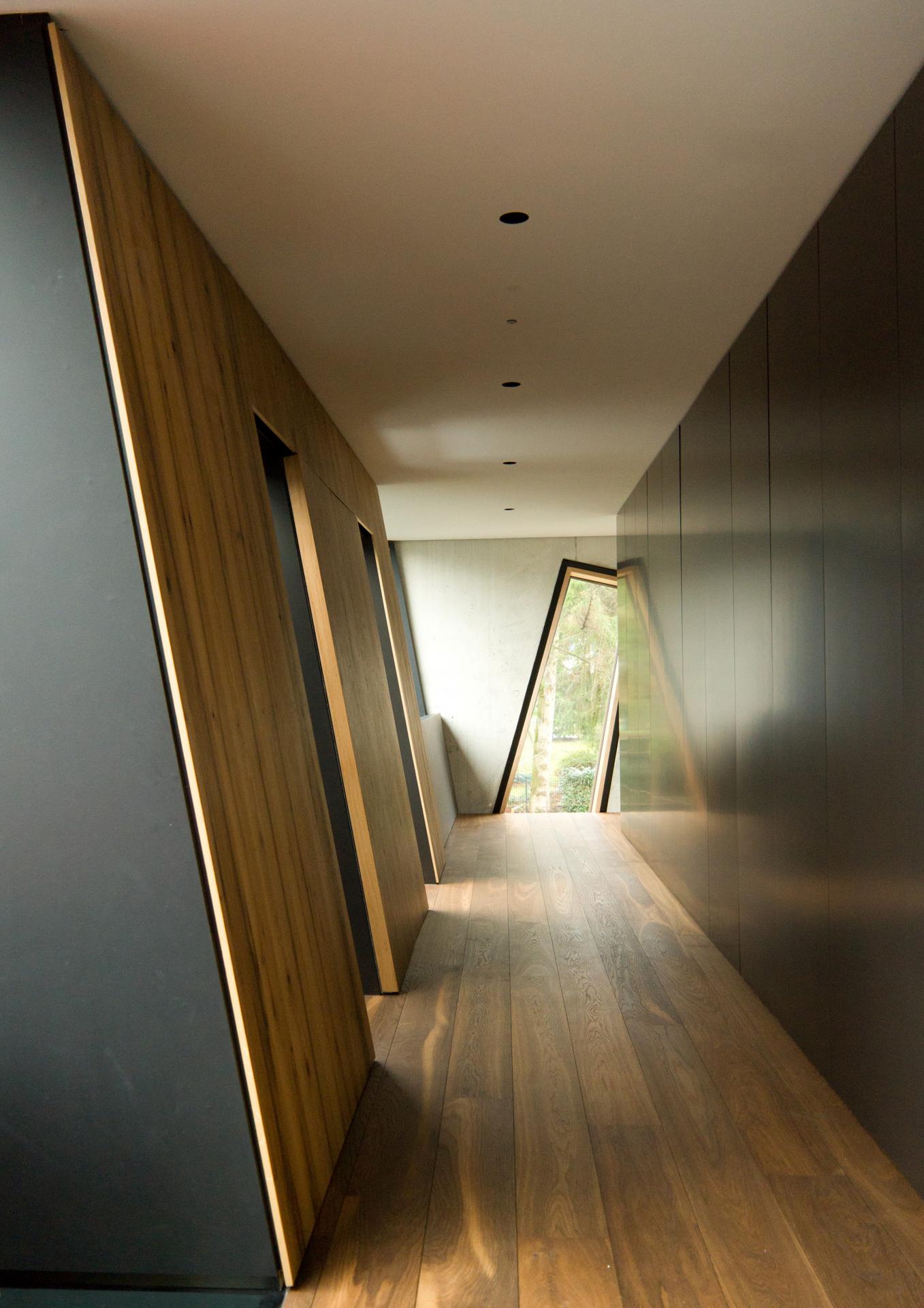2022 | Professional

Goethestraße 1
Entrant Company
Gronych + Dollega Architekten
Category
Architectural Design - Other Architectural Design
Client's Name
Thomas Mayer
Country / Region
Germany
The planning process of the building proved to be very challenging
because of the local plan, which already dictated essential factors such
as the height of the eave and the ridge and even smaller details like the
measurements of dormers. The usage of water as a creative element
was also prohibited outside of the strict building footprint.
The living-, children’s-, parental- and sauna areas were spread across
four separate levels within the building. The central theme behind the
concept was the definition of striking relations between the inside and
outside spaces: The water surface in front of the floor to ceiling windows
in the ground floor makes the outside area seemingly merge with the
building.
The circular dining zone evokes the image of a floating plane on the
water and is therefore also zoning the inside and outside. The reflecting
surface of the water helps to create many different atmospheres within
the building.
A tilted exterior wall is used to create the airspace that connects the
ground floor with the upper floor, while also enabling natural lighting for
the basement. The sloping high windows upstairs create the feeling of
living within the treetops. The different levels are accessed by an open
steel staircase, which also serves as a highly sculptural element of the
inside area. The monolithically shaped façade of the building creates a
distinct measurement in cohesion with the opulent tree population of the
property.
Credits
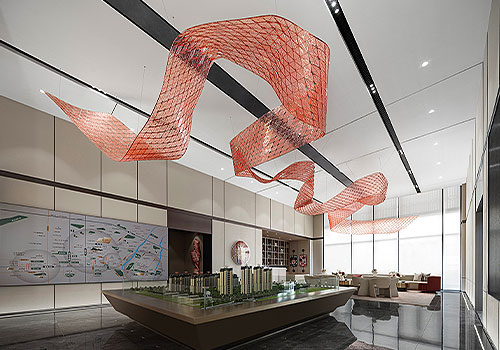
Entrant Company
Beijing Shanhe Jinyuan Art and Design Stock Co., Ltd.
Category
Interior Design - Commercial

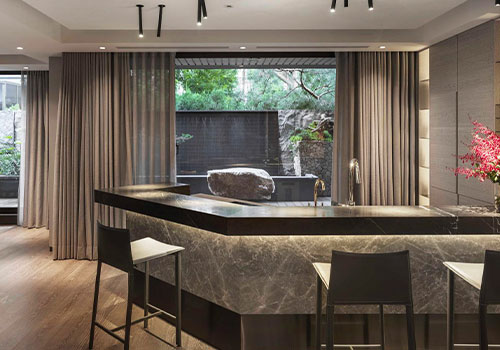
Entrant Company
S.H. STUDIO
Category
Interior Design - Residential

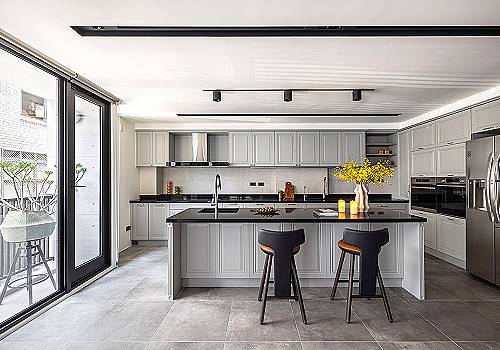
Entrant Company
Black Sheep International
Category
Interior Design - Residential

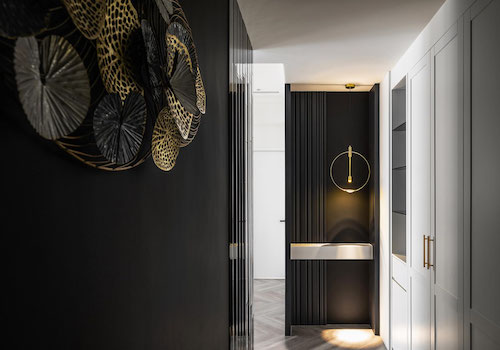
Entrant Company
Unique Interior Design & Décor Co., Ltd.
Category
Interior Design - Residential




