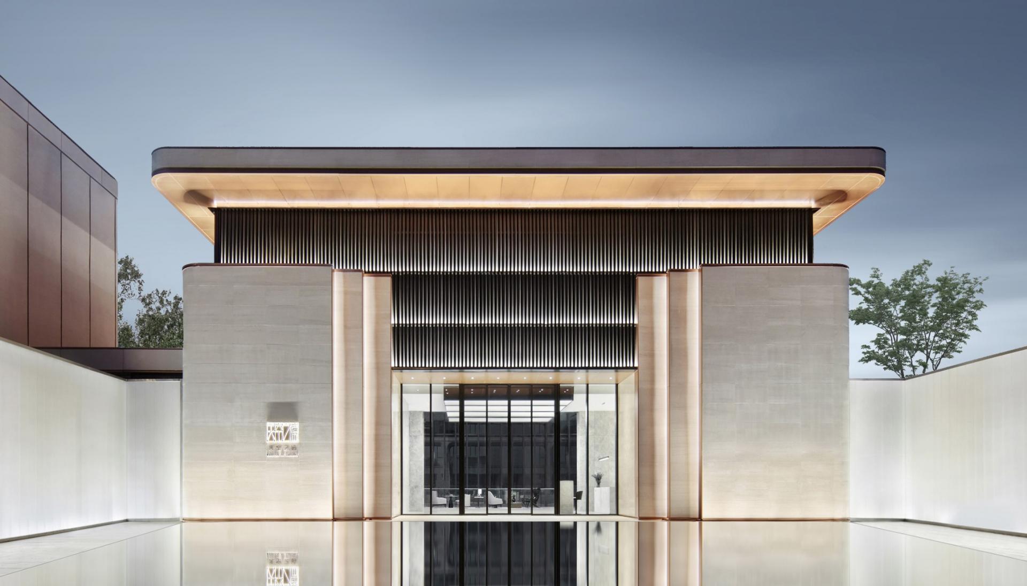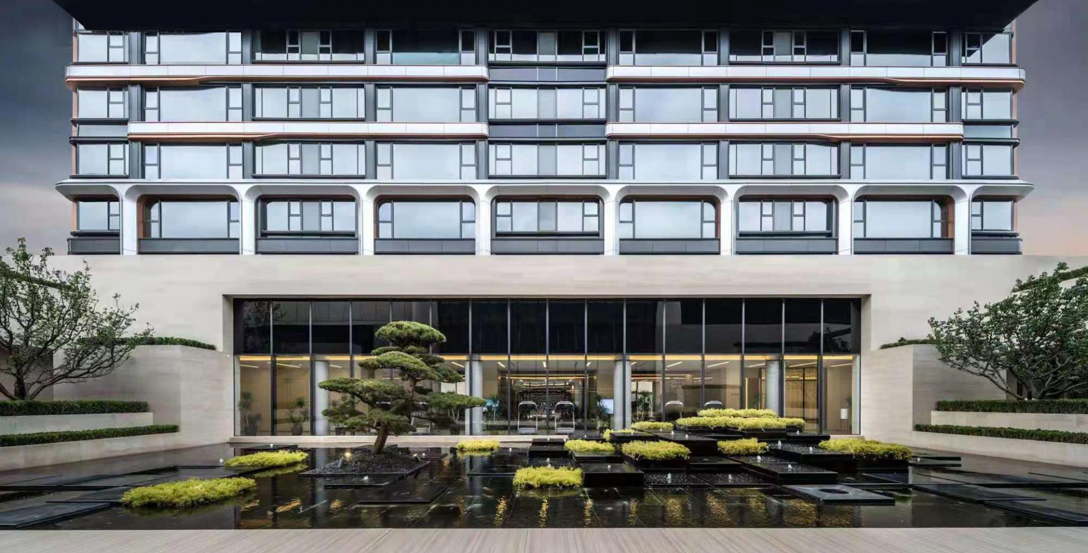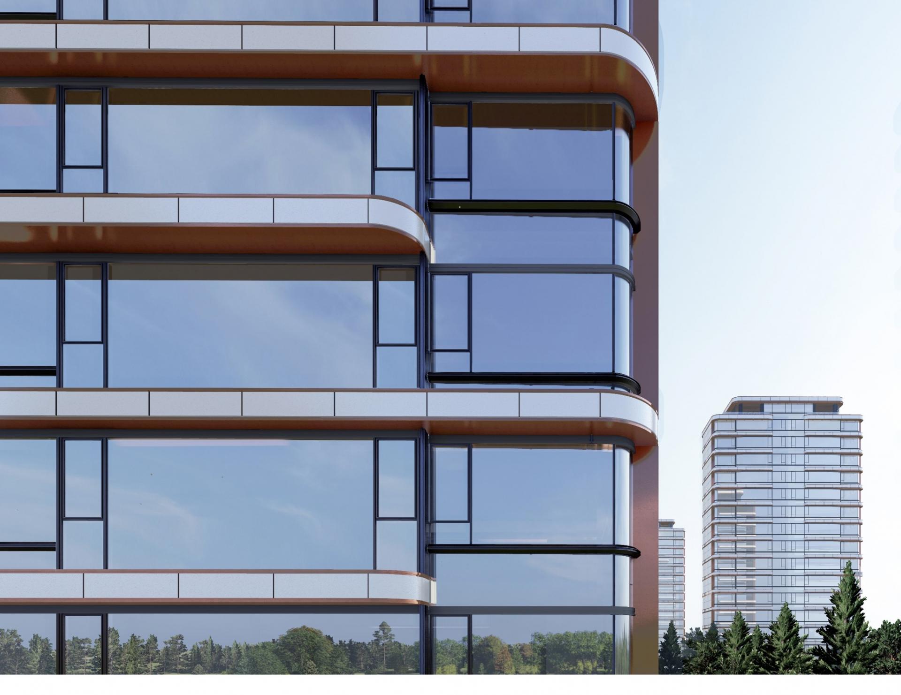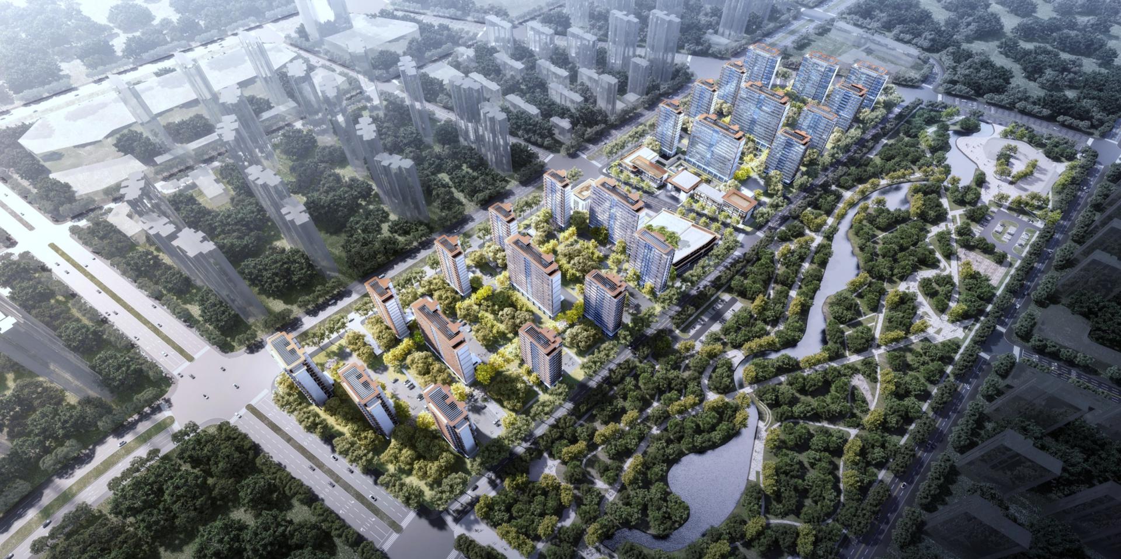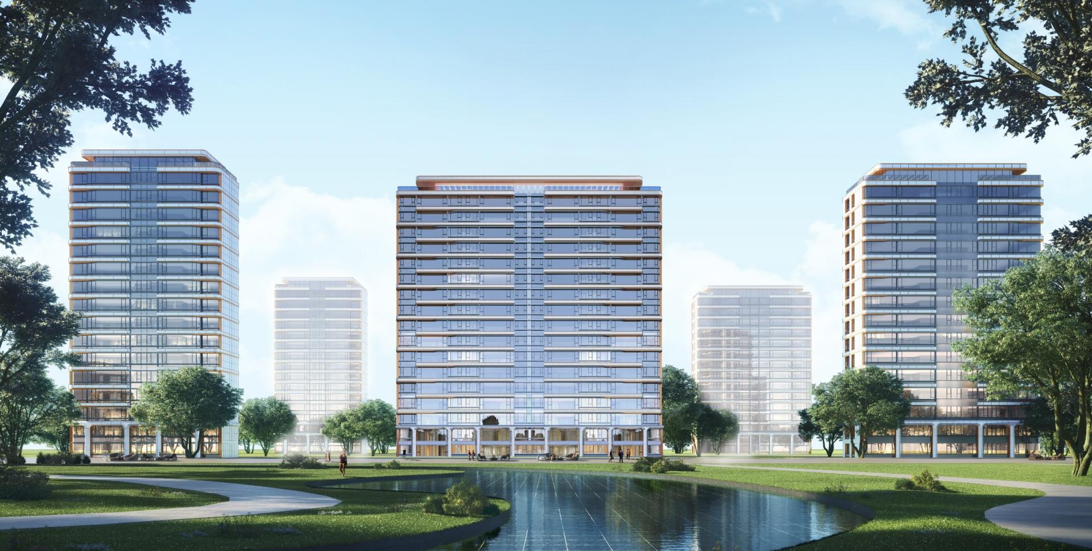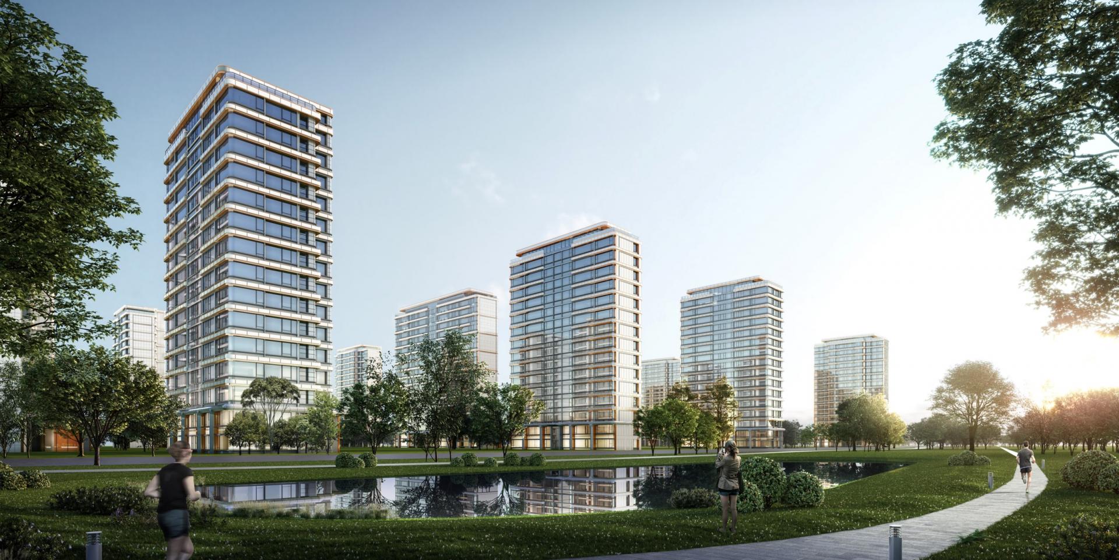2022 | Professional

THE MIRROR OF SKY
Entrant Company
TIANJIN TIANHUA NORTHERN ARCHITECTURAL DESIGN
Category
Architectural Design - Residential
Client's Name
CHINA OVERSEAS DEVELOPMENT GROUP CO.,LTD.TIANJIN
Country / Region
China
The design takes the most prominent landscape resources of the project as the starting point, and focuses on the interaction with landscape resources in the aspects of planning, facade, house type, community construction, etc. Large scale garden, simple and transparent facade image, house type design integrated with spatial experience, community lobby full of Art Museum temperament and sunken courtyard are all presented in the construction of the demonstration area. The residential facade is associated with the natural morning dew reflected in the forest. It is determined that the ultimate landscape floor to ceiling windows and corner arc windows are used as the bottom to form the overall glittering and translucent facade tone. The interwoven leaf veins are translated into interwoven and orderly horizontal lines, which are matched with silver gray and champagne gold aluminum plates to highlight the delicacy of the building.
On the basis of echoing the horizontal lines of the residential facade, the community lobby is equipped with simple and mild stone walls, which inject cultural attributes into the community with the space temperament of an art museum. The sunken courtyard forms layers of falls in the form of platform, which not only reduces the sense of oppression, but also strengthens the connection with the ground, forming a rich spatial experience. The community public service space is organized around the sunken courtyard. The large-scale empty space is connected with the aboveground community lobby to form a space flow. The curtain wall facing the sunken courtyard, which is close to three floors from the ground to the underground, connects the interior and exterior of the building; The owner's reception hall, children's activity room, sports club and other functions are connected by a corridor with a lighting well, which is carried out around the sunken courtyard to bring rich lighting and landscape lines. The umbrella structure formed by the unified design language constitutes the association of the tree crown, which not only improves the business atmosphere, but also strengthens the connection between the community and the central green axis.
Credits
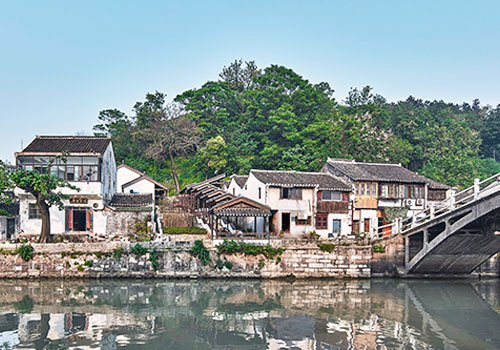
Entrant Company
S&Y Atelier (SEU ARCH)
Category
Architectural Design - Rural Design

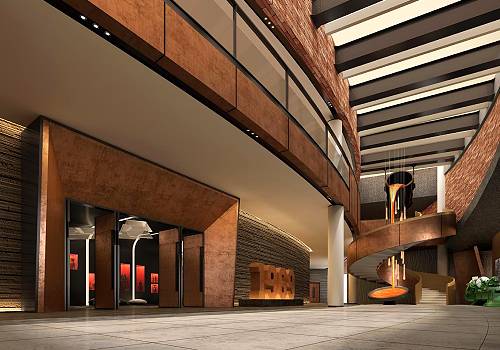
Entrant Company
CHINA CONSTRUCTION SHENZHEN DECORATION CO., LTD
Category
Conceptual Design - Public Space

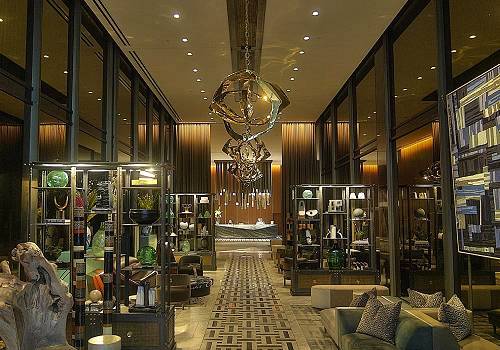
Entrant Company
GMLD Lighting
Category
Lighting Design - Hotels & Hospitality (Interior Lighting)

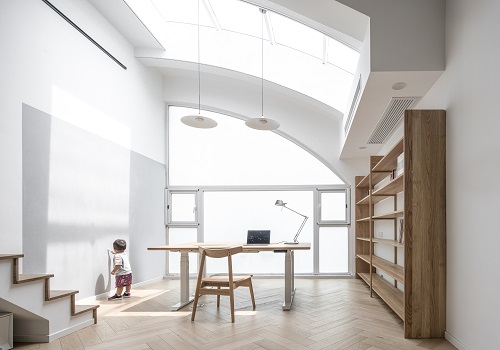
Entrant Company
Dream Cat Space Design
Category
Interior Design - Residential



