2022 | Professional
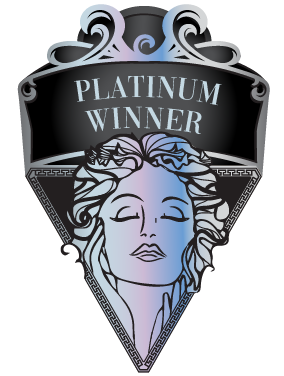
Oscar Niemeyer Sphere
Entrant Company
Licht Kunst Licht AG
Category
Lighting Design - Architectural Lighting
Client's Name
Kirow, Leipzig
Country / Region
Germany
After seven years of design and construction, the 2011 design by Oscar Niemeyer has become real in Leipzig in 2020. The curves of the building are emphasized with the appropriate light and the concrete is given the architect's typical lightness. At the same time, an interior atmosphere is created to experience this extraordinary ambience. The sphere is accessed via the concrete shaft at the building’s head end. The brick-colored concrete surface extends into the interior of the shaft and is gently illuminated by a cove light that has been integrated into a ceiling panel inclined towards the elevator door. The ceiling as well as the light have a guiding function. The lift takes you to the bar area on the lower level. A ceiling cove light around the perimeter of the sphere traces the ground floor plan and washes the curved white concrete shell with indirect light. LED downlights with warm dimming technology provide a very golden and warm-toned light. The bar counter and shelves on the back wall have lighting integrated into the millwork. The restaurant and lounge are located at equator height of the sphere. While the restaurant’s service area in the back of the sphere is surrounded by an adjusted wall, daytime visitors are seated in the anterior, light-flooded restaurant area, underneath a glass vault offering wonderful views of the outside. As glare and thermal protection, the liquid crystal glass panels automatically darken depending on the amount of sunlight. The artificial light offers programmed light scenes. Small, adjustable spotlights are integrated in the upper area of the partition wall and illuminate the inner concrete shell, which acts like a white reflector. Additional small spotlights are located in the black floor ventilation duct along the perimeter of the sphere. Another light layer is added via miniature spotlights at the junctions of the steel construction for direct lighting in the dining area and the stairs. Gobo spotlights mounted on the roofs are used to illuminate the white concrete shell of the sphere, while a soft light gradient gives the concrete a lightness that is typical with this architect.
Credits
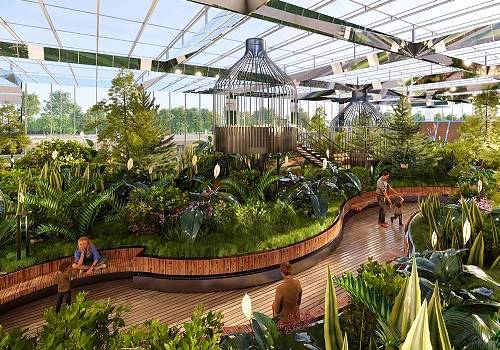
Entrant Company
CAPOL
Category
Architectural Design - Conceptual

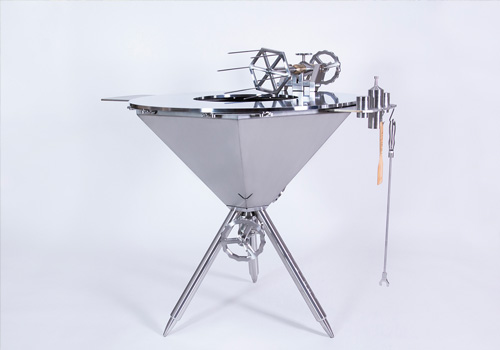
Entrant Company
Solloshi Ltd.
Category
Product Design - Unexpected Design

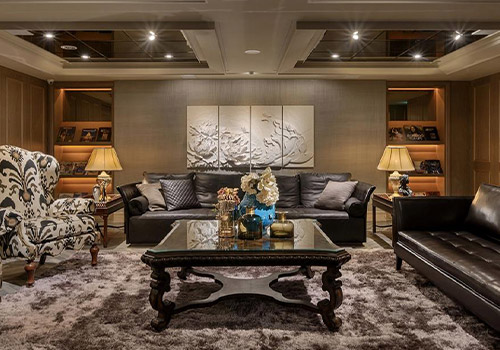
Entrant Company
STYLE BUILDING
Category
Interior Design - Residential

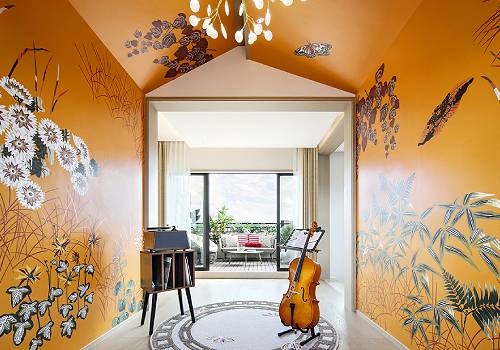
Entrant Company
MOT DESIGN STUDIO
Category
Interior Design - Residential






