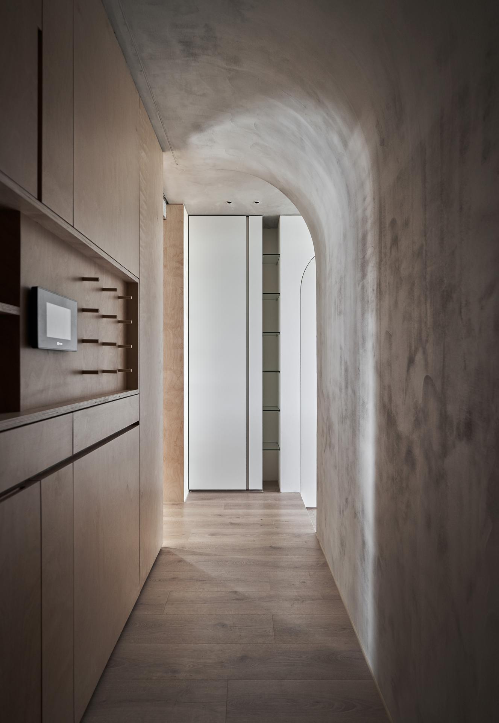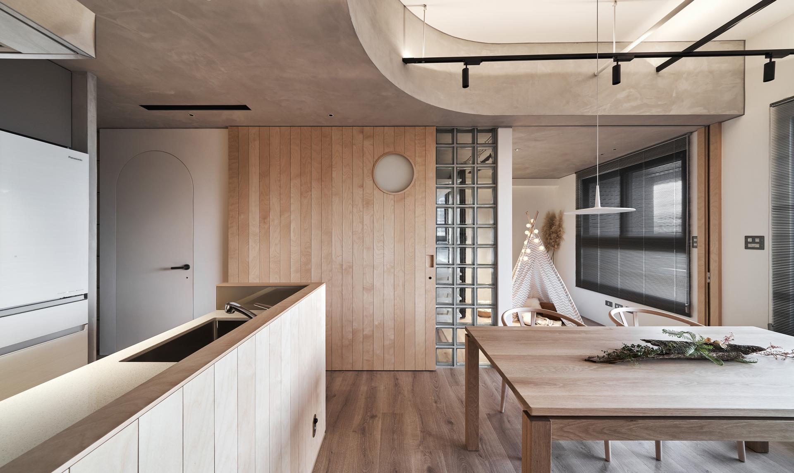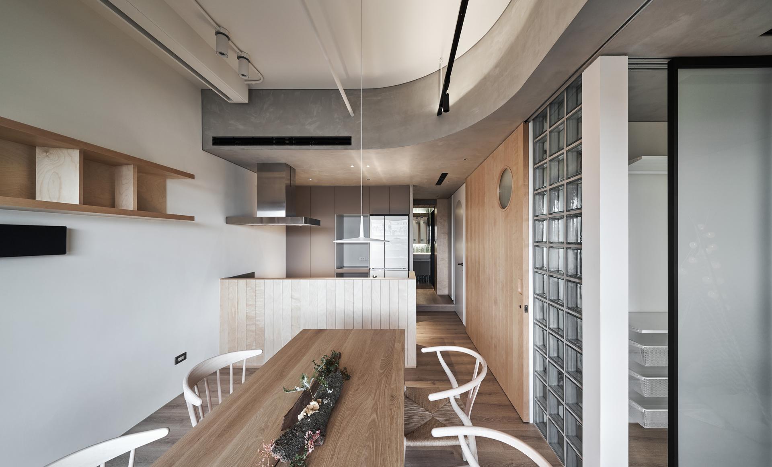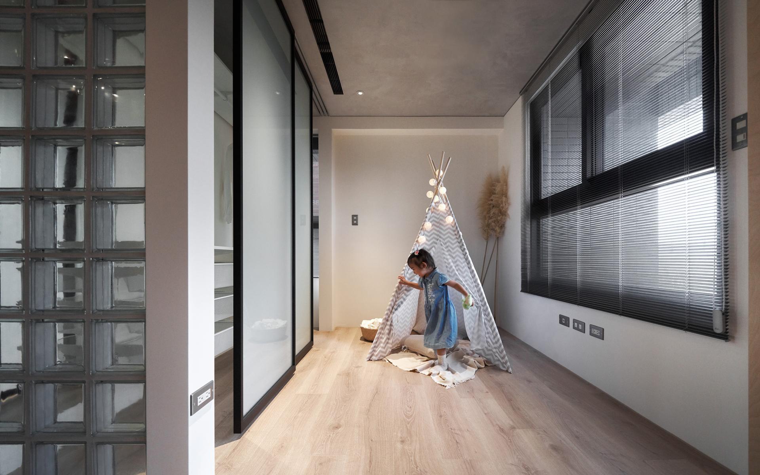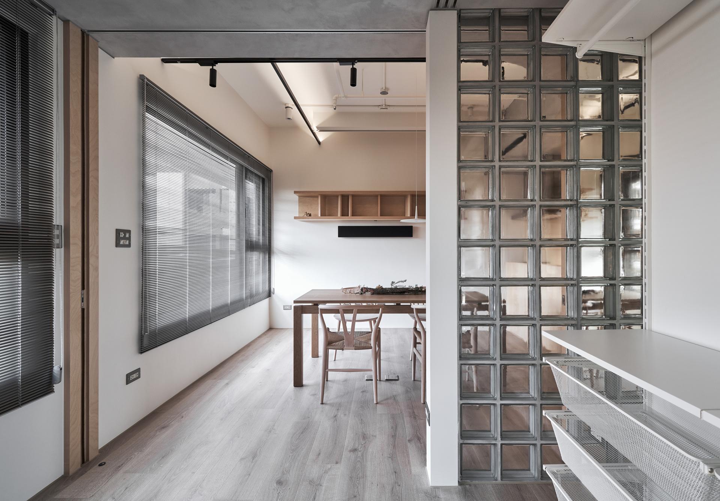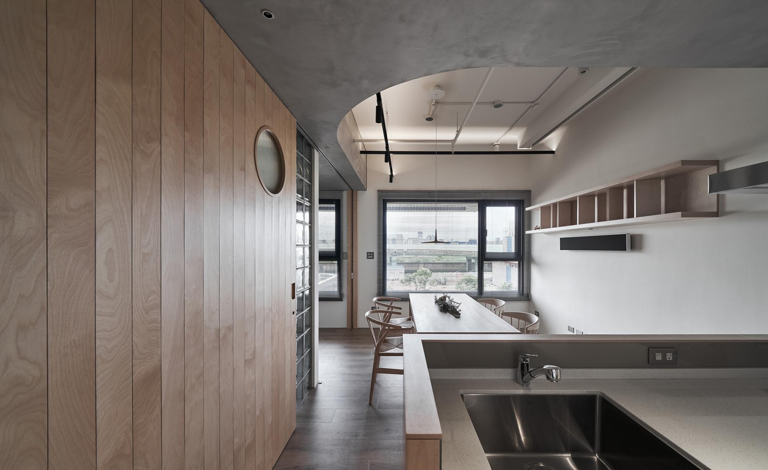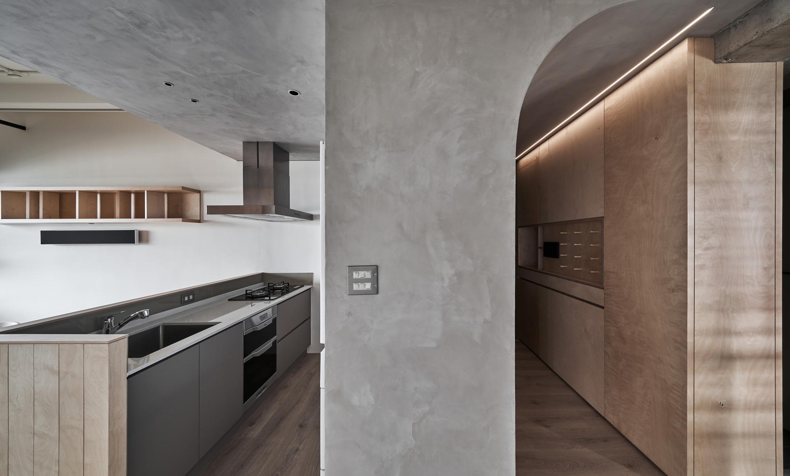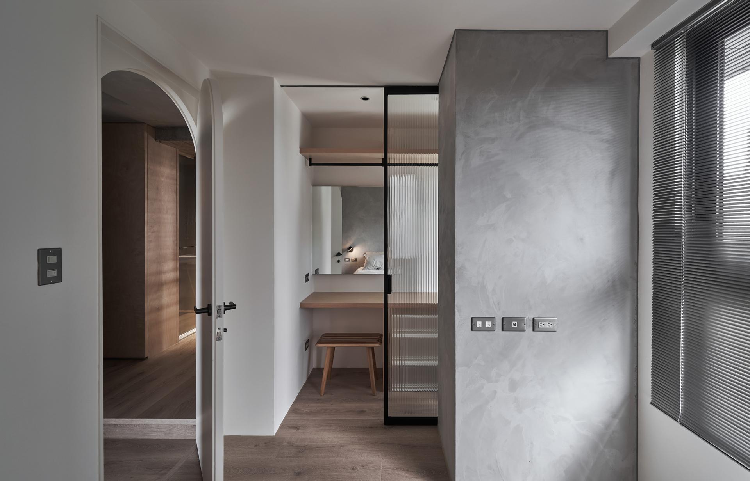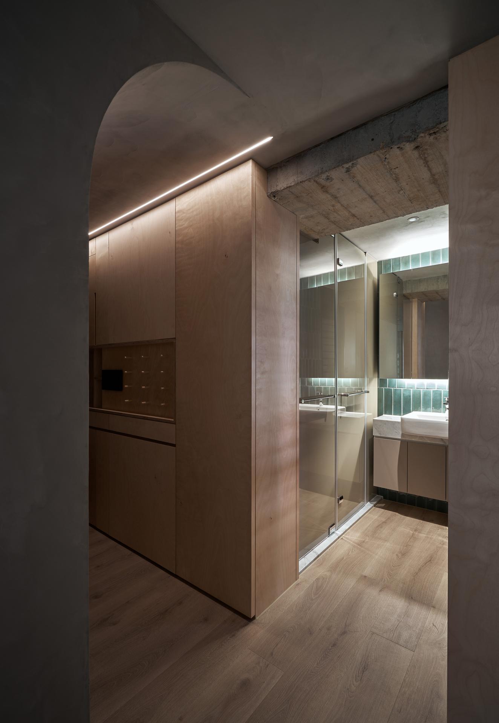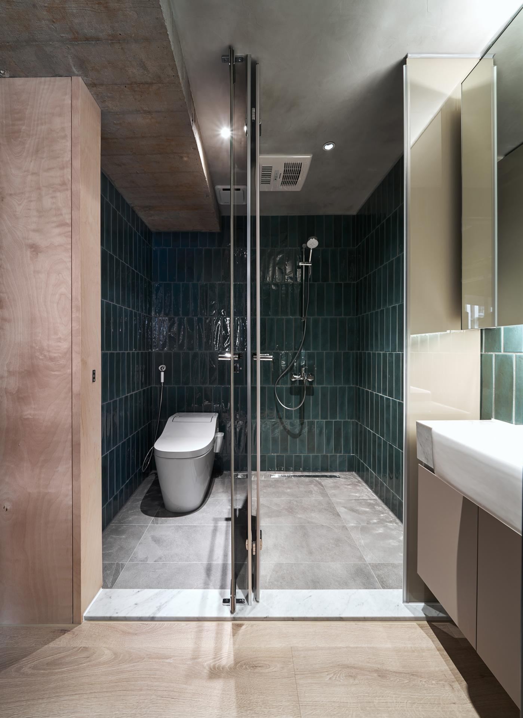2022 | Professional

Capsule of Memories
Entrant Company
KAH Design Studio
Category
Interior Design - Living Spaces
Client's Name
Bai Residence
Country / Region
Taiwan
This project is a brand-new, one-story residential design with a relatively small footprint of only 45 square meters.
It took the two parties two years to reach an understanding, so that during the customer customization stage, we could create exclusive configuration and movement based on the current housing conditions, user expectations and imagination, creating a living container that can grow with them and maximize the spatial efficiency.
The entryway is paved with hexagonal tiles. To cover the structural gap, the wall is tiled and numerous functional storage spaces are integrated using various division strategies. To make room for the bathroom, the entryway is shifted forward and the derivative wooden floor is elevated by one step. The combination of the white high cabinet at the bottom, the paint's mottled texture and the right half-curved dome design creates a phototactic déjà vu that feels like it is entering a tunnel leading from darkness to light. Aside from clearly defining the space's characteristics and enhancing the layers, it also transforms the distinctive "light diffusion" imagery into the most delightful representation of "home" in young children's minds.
The common area, which features open dining and kitchen in place of a traditional living room, is found after turning right out of the entryway due to the space limitations and the fact that "parent-child interaction" is the centerpiece of the entire project. For the placement of air conditioning, exhaust pipes and other related equipment, the top of the I-shaped kitchen area is combined with a downward-curving ceiling. To create a bright and consistent livable temperature, the space is decorated with a great deal of grayscale, soft white and light wood tones. In particular, the multi-purpose gathering space with the long table serving as the main axis not only accommodates the customary uses of dining, conversing, and reading, but also serves as a space for additional audio-visual entertainment in the form of projection.
Credits
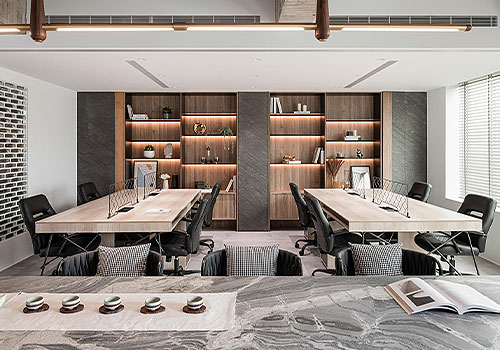
Entrant Company
MJ Interiordesign
Category
Interior Design - Office


Entrant Company
Shenzhen Feixiang Internet Brand Design Co., Ltd.
Category
Packaging Design - Wine, Beer & Liquor

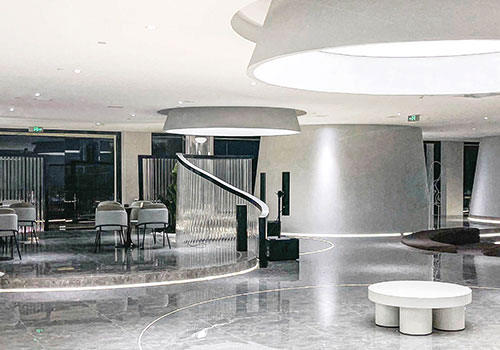
Entrant Company
上海宫设设计工作室
Category
Interior Design - Cultural

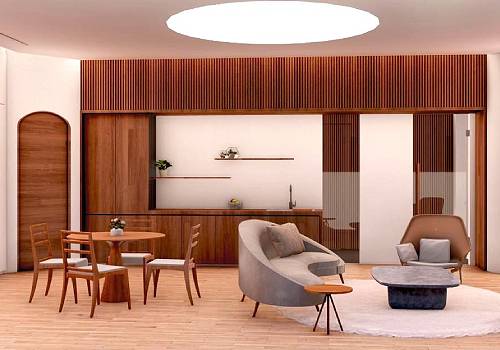
Entrant Company
YWA Studio
Category
Interior Design - Living Spaces

