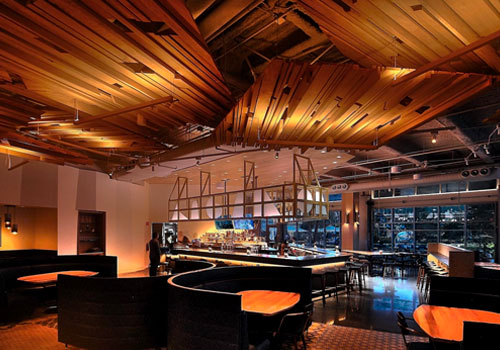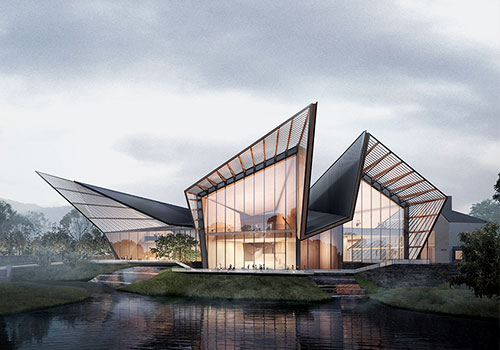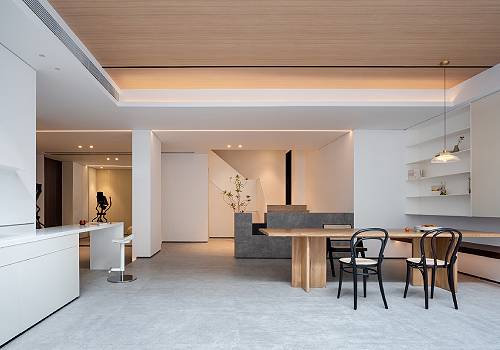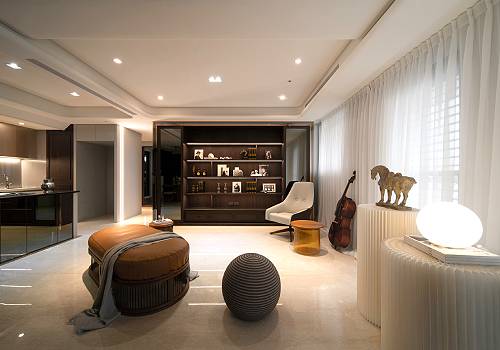2022 | Professional

Cloister
Entrant Company
Ideas Design
Category
Interior Design - Residential
Client's Name
Country / Region
Taiwan
Changing the original narrowed floor plan, the designer knocked through and combined two individual spaces. With application of transparent/translucent design technique and a smooth flow, a great amount of natural lighting is introduced, creating an ever-changing effect as if in the cloister. The overlapping visual perception creates multilayers in the living space, containing a big family of three generations. The warmth of wood, and the delicacy of stone, amalgamate into an elegant atmosphere. Reflective and glass materials are ingeniously used, allowing lights to stream and travel through the common area, corresponding to the outside environment, contributing to a smooth clear flow.
Taking “cloister” as the main visual concept of the space, all sides of the floors, ceilings and walls are applied with reflective materials such as mirrors and glasses. For instance, the mirror material used beneath the ceiling creates an illusion of duplex apartment arrangement. While solving the problem of narrowed space, the technique can thus make the residents feel like the space is heightened. In addition, big sized windows installation, allows them to enjoy the outdoor view anytime anywhere, introducing natural lighting inside and extending it by the translucent/transparent/reflective materials.
In the middle of the living space, the marble TV wall divides the common area while keeping the space open-floor plan. From the entrance, one turns right to enter the living room with the study/workspace connected beside. While lights are switched off, the glass material will appear reflective, similar to a grey mirror to maintain privacy. While lights are turned on, it appears transparent brightly inside with two opening designs on the sides of the study, reflecting different areas’ scenery on the glass panels.
Once entering, one can directly access the dining room and the kitchen. The horizontal lattice design on the ceiling here echoes with the folds of the translucent curtains, continuously flowing from the top to the floor. In order to embellish and cover the AC installation that causes a relatively lower ceiling, the designer applies darker wooden materials and black coatings in this area, creating a perception of heightened/brighter space from afar.
Credits

Entrant Company
GMLD Lighting
Category
Lighting Design - Hotels & Hospitality (Interior Lighting)


Entrant Company
QINGMO Architects
Category
Architectural Design - Hospitality


Entrant Company
Ningbo Jimu Design
Category
Interior Design - Residential


Entrant Company
Li Tsai Interior Design
Category
Interior Design - Living Spaces










