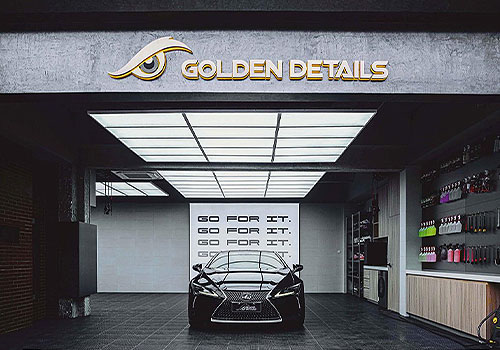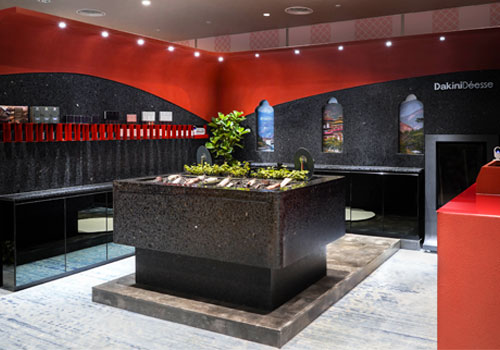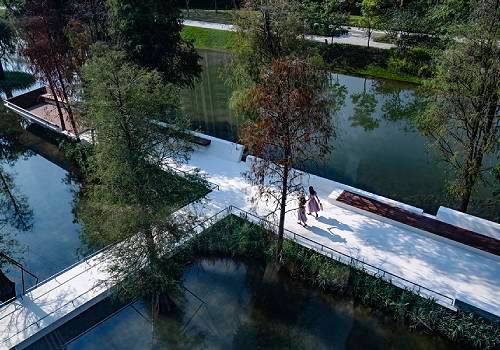2022 | Professional

On The Island
Entrant Company
Yinyue Architecture & Space Office
Category
Interior Design - Commercial
Client's Name
A.C VISION Photo Gallery
Country / Region
China
The project uses gray tiles through the floor to symbolize the vast earth; The blue staircase symbolizes the sky and the sea through the different rhythmic changes of lines. The three white boxes in the dressing room on the second floor, which are either suspended or buckled down, are staggered into islands. Photography is more than images, it seems to be shaping another personality of a person, which is also the inspiration for the designer to use symmetrical structure and two-way staircase in the space.
The roof retains the slope of the original building, and a sense of vertical and horizontal array is planned on the original elements. Benefiting from the original floor height and symmetrical structure, the design builds a high-rise and creates a three-dimensional body in the space, with steps as the axis, and the functional partitions are symmetrically distributed, shaping a symmetrical aesthetic. The three boxes on the second floor of the space are the visual focal point of the entire space. The boxes are made of large floor-to-ceiling glass to reduce the sense of oppression and present a more permeable visual sense. In addition, the designer used the mouse hole element again, together with the black ladder that extends upwards. Using childishness to collide with industrial symbols, forming a personal and strong design language.
The project is in an office building space, when walking in the corridor, there is no broad vision to notice the storefront or pay attention to the interior. By setting up large floor-to-ceiling glass and adding rotating partitions in the windows, the designer displays photography while giving a strong visual attraction through the rhythm of angle changes.
In order to maintain the floor height of the hall and not to destroy the integrity of the top surface, the location of the air conditioning also became a challenge. Then the designer set the air conditioner in the middle floor of the original building to achieve a practical and beautiful effect.
Credits

Entrant Company
MOV studio
Category
Interior Design - Commercial


Entrant Company
UNME Design
Category
Interior Design - Retails, Shops Department Stores & Mall


Entrant Company
Guangzhou S.P.I Design
Category
Landscape Design - Parks & Open Space Landscape


Entrant Company
Guangzhou Kemei Commodity Co., Ltd.
Category
Conceptual Design - Other Concept Design










