2020 | Professional
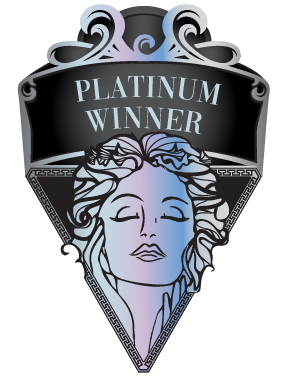
Leaer Life Shop
Entrant Company
CHICE
Category
Interior Design - Restaurants
Client's Name
Country / Region
China
In this case, the four-room and two-hall structure was transformed into a hot shop full of arcs. The purity, that emerges from the color of white and grey, managed to merge three different things, which are coffee, dessert and floral art, with the ambient of primitive ecology, nature, primitive cave, providing a modern, stylish and fashionable leisure space for young people in urban.
The living room was altered into the beverage bars, making the most of the limited space of dynamic deformed lines and, simultaneously, utilizing each one of the bars with more functions. And heavier visual impact was made by the shape of the flowing water drops. The streamlined display racks on the wall bring more spaces and boost visual memory. The fluidity makes the whole space move. Through the dynamic lines of the arc, it comes to realize the effect of fashion, dynamic and visual characteristic in the space.
And to forge a space without corners brings more obstacles to the construction. The designer manually shaped the top, and then forged it inch by inch according to the line. The wall surface was also shaped with iron hoop and then filled with cement. Almost all the space decoration was accomplished with high-strength cement and artistic paint. The idea of “less is more” forges the design concept of environmental protection and low-carbon into the entire work and space.
The flexibility and changeability of space are also a major attraction. Not only is the stair booth a lecture theater, but also a display space for floral works. For the owner loves flowers and plants, the designer gave more operation area to the bar and created more space for the staircase to make sure that the floral art being operated easily, and flower arrangement salons being held smoothly.
In this open and free space, people are liberated from the limitation of the traditional square lattice pattern of thinking, and finally embrace the true freedom and openness. In Xi'an, it has now become a new cyberstar shop and must-go place, LEAER allows more people appreciate how much endeavor was put in here.
Credits
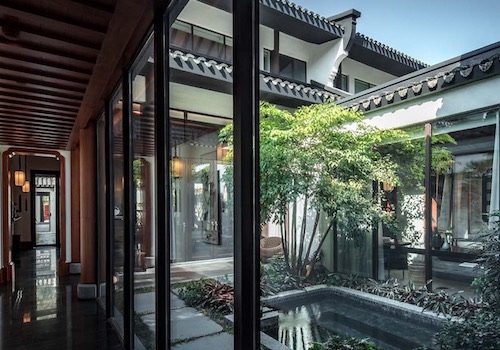
Entrant Company
ASL landscape design group
Category
Landscape Design - Hotel & Resort Landscape

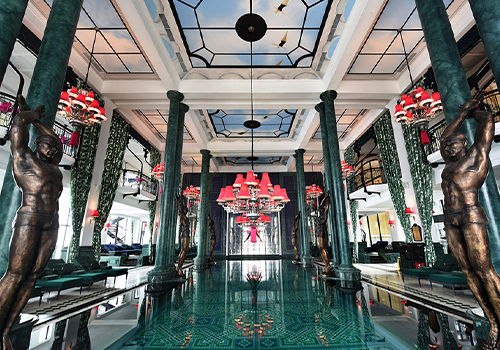
Entrant Company
BENSLEY
Category
Interior Design - Hospitality

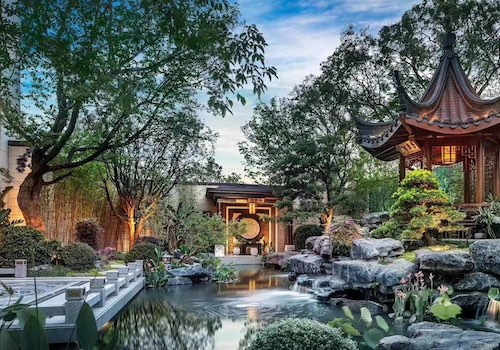
Entrant Company
PT Landscape Design
Category
Landscape Design - Residential Landscape

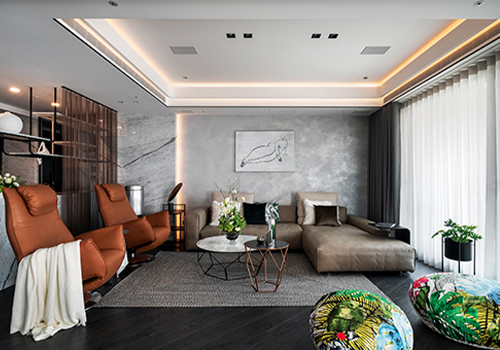
Entrant Company
Fertility Design
Category
Interior Design - Residential










