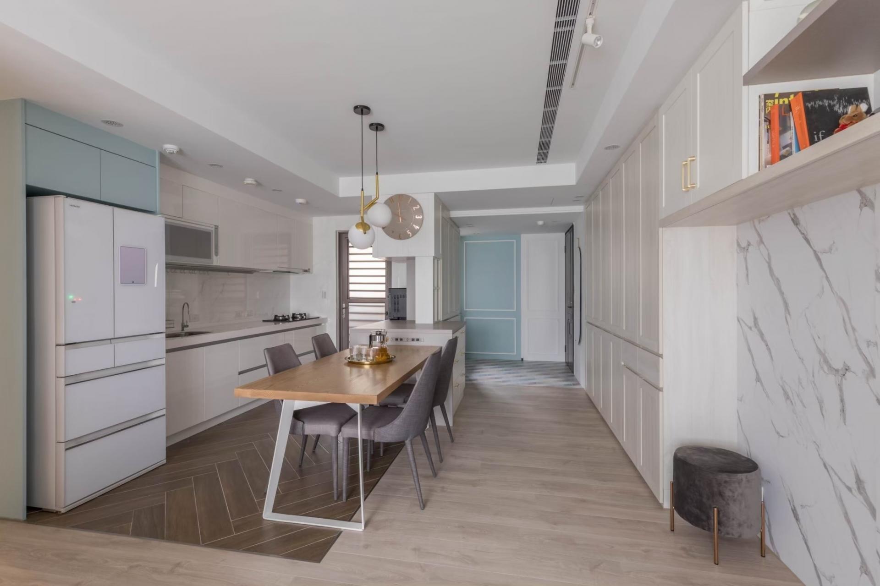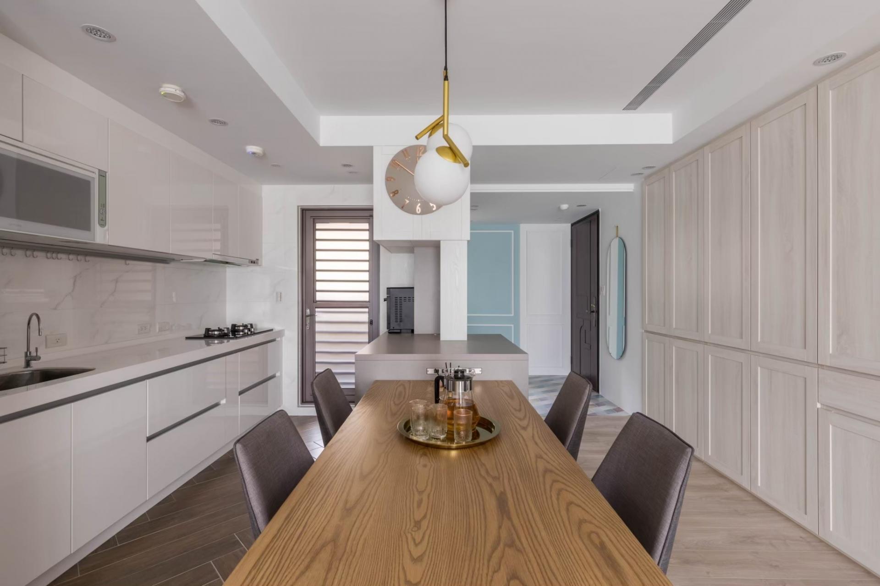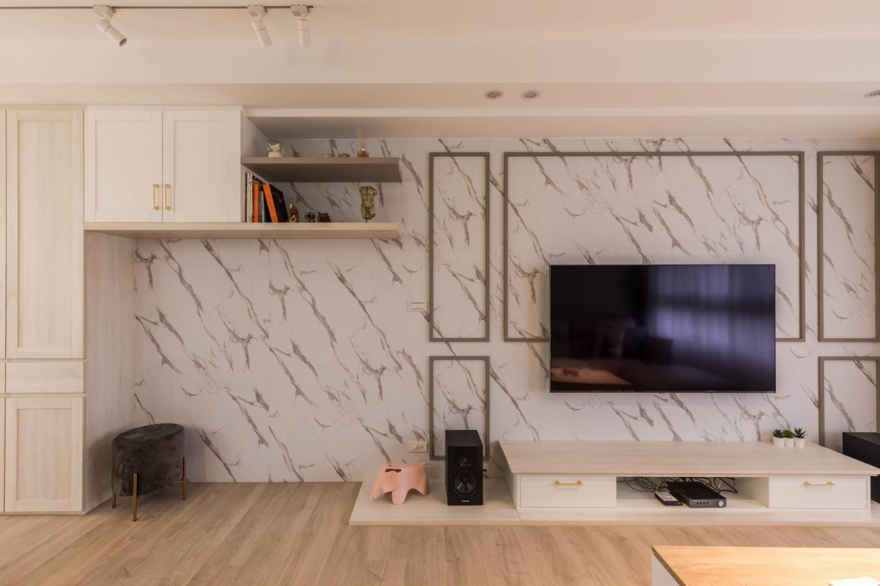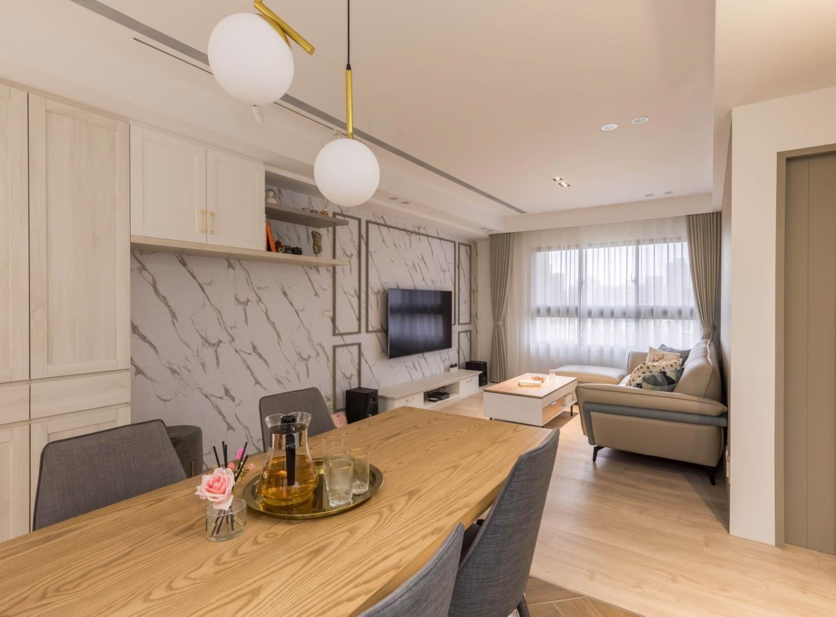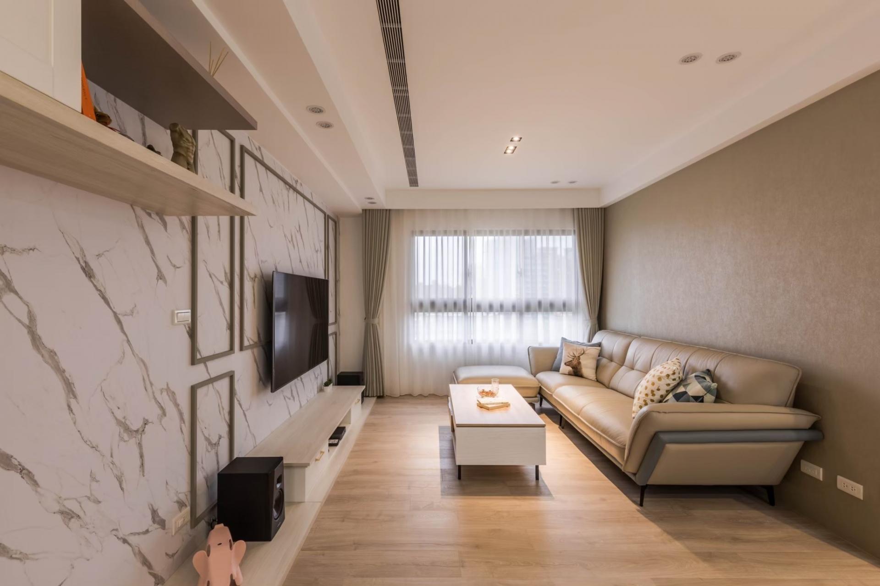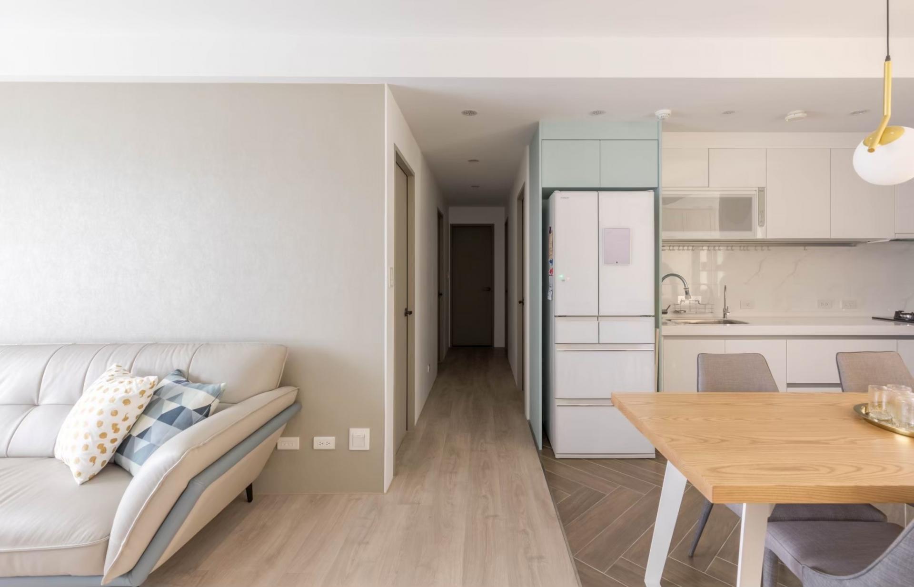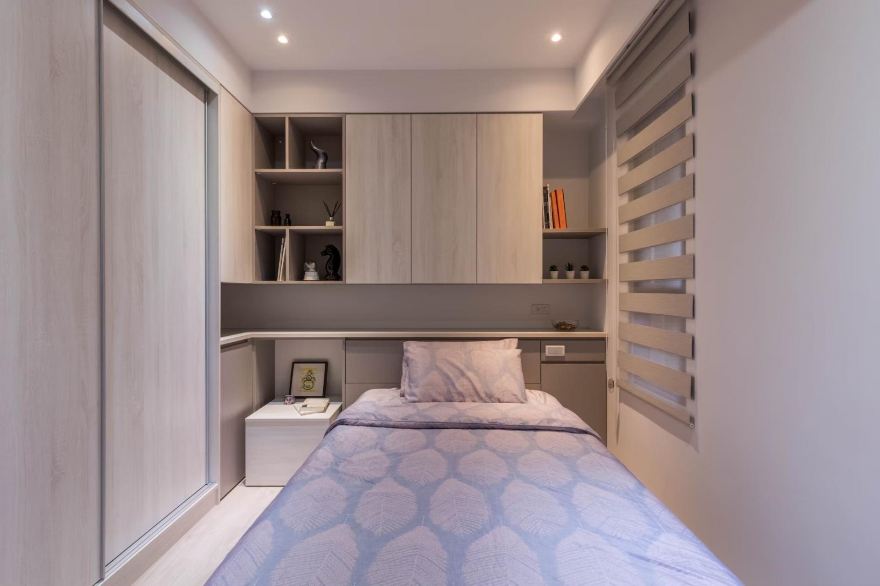2023 | Professional

A Hypnotizing Walk
Entrant Company
More Infinity Interior Design
Category
Interior Design - Living Spaces
Client's Name
Xu Residence
Country / Region
Taiwan
The project is a single-story residential plan with an actual area of about 90 square meters. In the initial planning stage, the design team paid close attention to the client’s needs, including the four-bedroom layout to create a comfortable living space that accommodates a three-generation family. Moreover, the designers integrate the previously enclosed kitchen into the shared living area, considerably improving spatial flexibility and functionality. Also, the design team has carried out different constructional techniques, craftsmanship, and customized aesthetics to create a humane and ritualistic living environment for the clients. As a result, the house has become an enjoyable, livable, and comfortable place for the clients.
The entrance hall is defined as bright and comfortable, with elegant soft white reflecting the quiet gray-green. The decorations are contrasted with simplified classical lines to add romance. At the same time, the hexagonal pastel tiles are configured as parquet flooring to welcome guests and collect dust. Also, they harmonize the wood flooring in the shared living area, making a clear and sharp distinction between the inside and outside. This results from excellent communication between the design team and the clients. Furthermore, the high cabinet row extending to the left along the view of the front door, on the one hand, flexibly connects the kitchen, the entrance, and the dining table axis. On the other hand, most importantly, it creates multiple functionalities such as shoe storage, a display area, a wardrobe, and a working table with two available islands.
The living room is well-lit by the windows, and the yellow and white light sources are panned to enhance the spatial tone and temperature balance. On the other hand, the main wall of the living room is decorated with stone-lined panels and symmetrical dark green frames, providing an understated neo-classical style, and echoing the pearlescent gray texture of the back wall. Beautifully, the dining table is aligned with the kitchen counter, and the floor is made of herringbone tiles to create a harmonious and neat look.
Credits
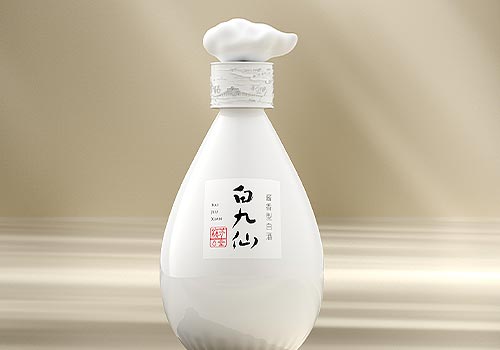
Entrant Company
Shenzhen Excel Brand Design ConsuItant CO. , Ltd.
Category
Packaging Design - Wine, Beer & Liquor

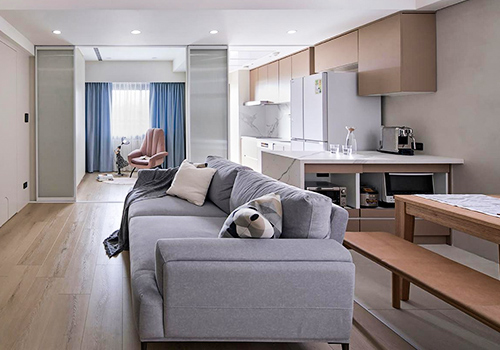
Entrant Company
Henri Liu Interior Design Ltd.
Category
Interior Design - Residential

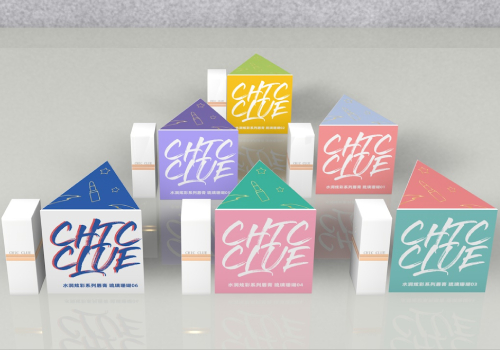
Entrant Company
KK Group
Category
Packaging Design - Cosmetics & Fragrance


Entrant Company
Mohsen Koofiani
Category
Packaging Design - Non-Alcoholic Beverages


