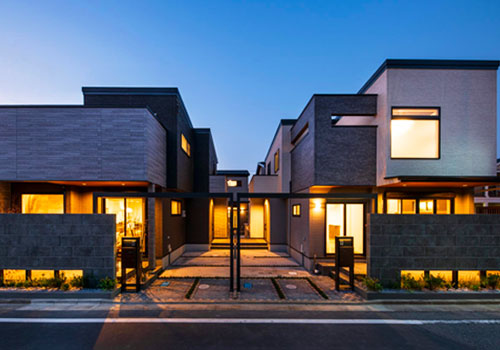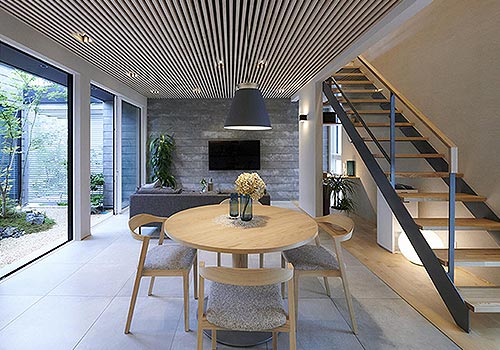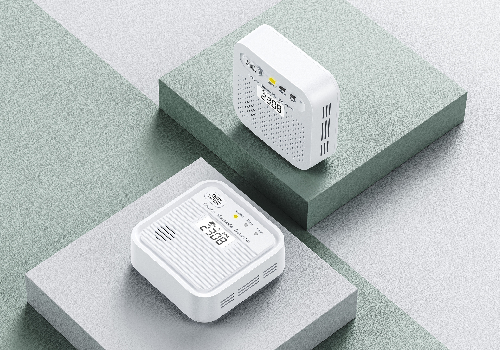2023 | Professional

Rebirth
Entrant Company
WD Design studio
Category
Interior Design - Hotels & Resorts
Client's Name
Banana Coliving
Country / Region
Taiwan
The project is a 5-story hotel space with an interior area of approximately 872 square meters.
It is based on an old building that is more than 50 years old, which was formerly an abandoned factory. The original interior facilities were removed to reveal the structural condition of the building itself. The irregular construction patterns, exposed pipes, and patchy walls created during the demolition process were then preserved to pursue the original and natural look. The bold use of black and white colors throughout the room creates a calm atmosphere. The overall design is based on the original nature of the building, eliminating overly complicated decorations and preserving as much as possible the traces of the times in the space, making it naturally flow with a rough atmosphere and pouring out the natural nature in the use of light colors, bringing out the hotel style with the theme of light industrial style.
The roof of the public space on the 5th floor retains the original tin roof shape and is insulated with heat-insulating materials on the outer floor. The space is surrounded by large floor-to-ceiling windows, which bring in the most natural light and maintain the natural circulation of air inside. The handrail of the staircase is designed as a vertical stainless steel metal that runs through five floors, echoing the concrete staircase and also taking into account the safety of use.
Credits

Entrant Company
Polus Group, Chuo Jutaku Co., Ltd.
Category
Architectural Design - Low Cost Housing (NEW)


Entrant Company
POHAUS
Category
Architectural Design - Residential


Entrant Company
Shenzhen Ariza Electronic Co., Ltd
Category
Product Design - Smart Home


Entrant Company
Shenzhen Shangcheng Construction Co., Ltd
Category
Interior Design - Healthcare










