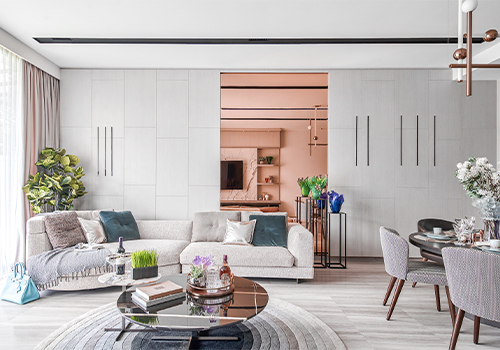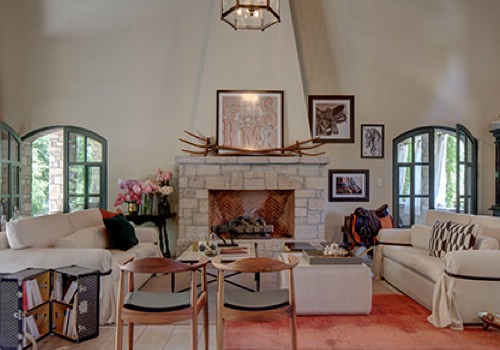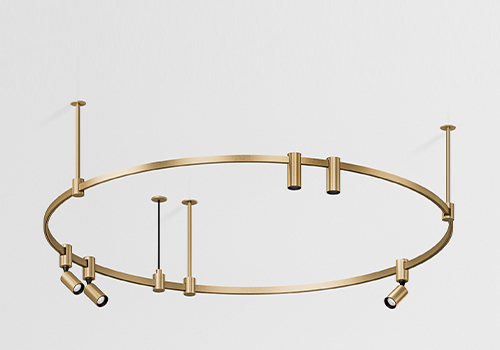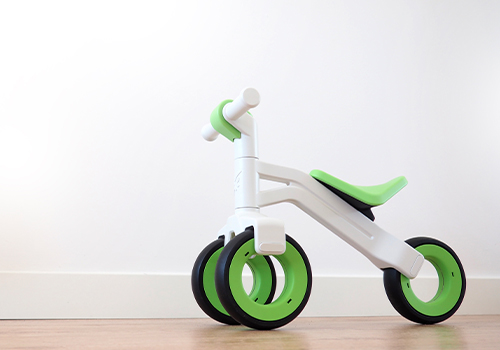2020 | Professional

Silver Feast
Entrant Company
SZ Design
Category
Interior Design - Residential
Client's Name
Country / Region
Taiwan
Two presold adjacent houses are merged by removal of middle partition wall to provide a capacious resident space; the public area is arranged in the middle according to the benchmark double door, the drawing-room is separated from the dining room by half-height television wall, and a walkway is reserved at two sides to provide open sense of space, two sides are built to private area so that public and private area are naturally clear and symmetrical. Even for the study at the back of the sofa, the oppression of narrow space is removed by penetrability design, imported wallpaper with special figures and indirect light source, the Boutique texture is shown in tiny space.
To echo with the owner’s temperament and fashion taste, whole interior is decorated by neoclassical style, white and gray coating is used in the public area to provide the elegance of classical elements in the space, and the main visual design is strengthened by connecting the areas by classical rhombus symbols and application of Art Deco; the coating which the use is fond of is used in the private area with various changes, and customized neoclassical space is built. The classical element is perfectly presented in the master bedroom, the wall surface is painted in cream color and gradient line board mold is built by black trim strip to restore of the classic elegance of the 1960s.

Entrant Company
Prestige Global Designs
Category
Interior Design - Living Spaces


Entrant Company
OH STUDIO
Category
Interior Design - Hospitality


Entrant Company
CENTRSVET
Category
Lighting Design - Track Lighting


Entrant Company
ANIMA BARCELONA
Category
Product Design - Baby & Children Products









