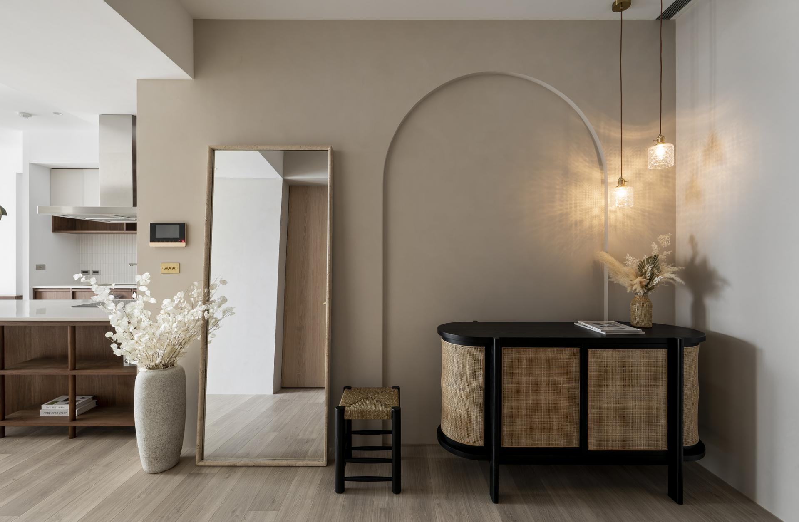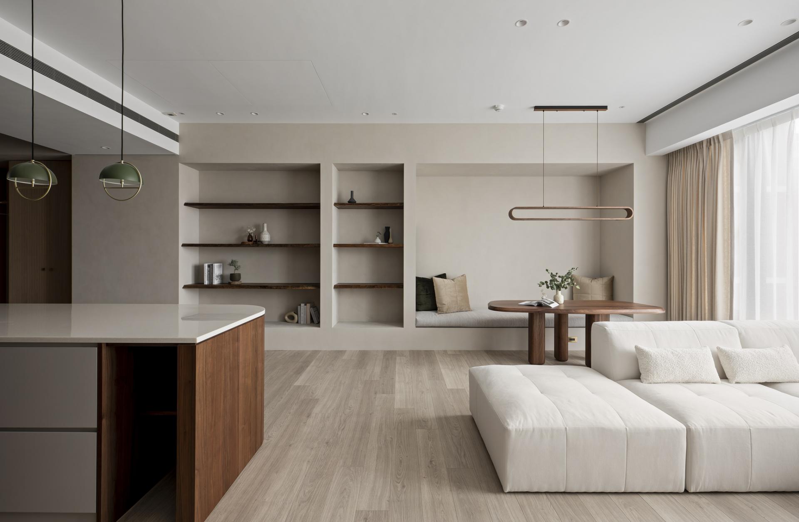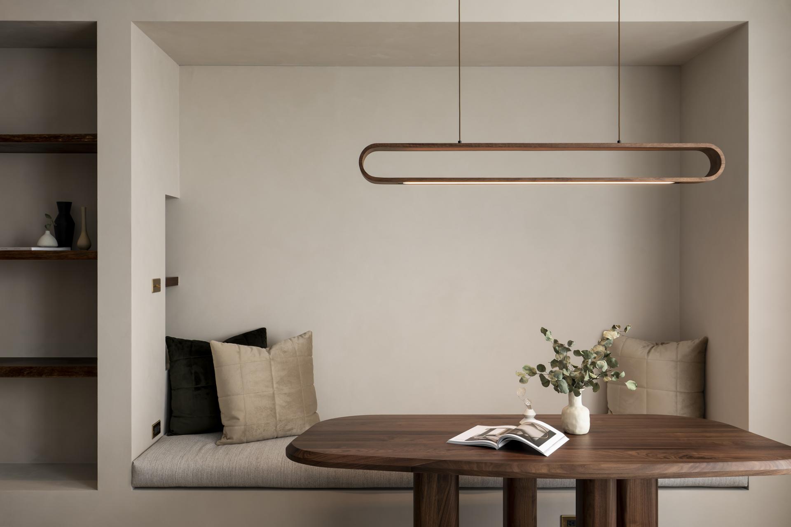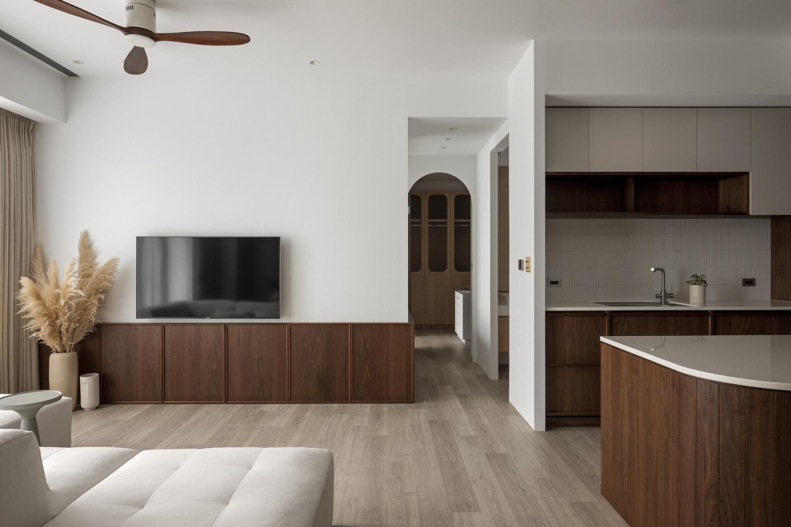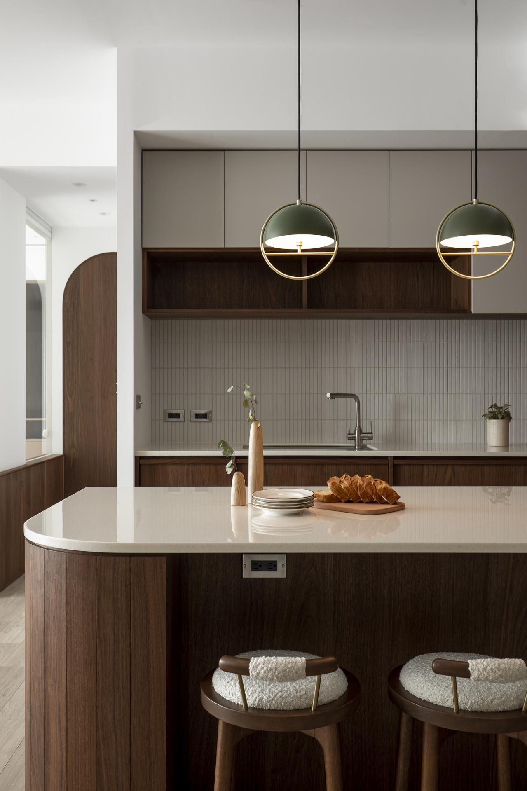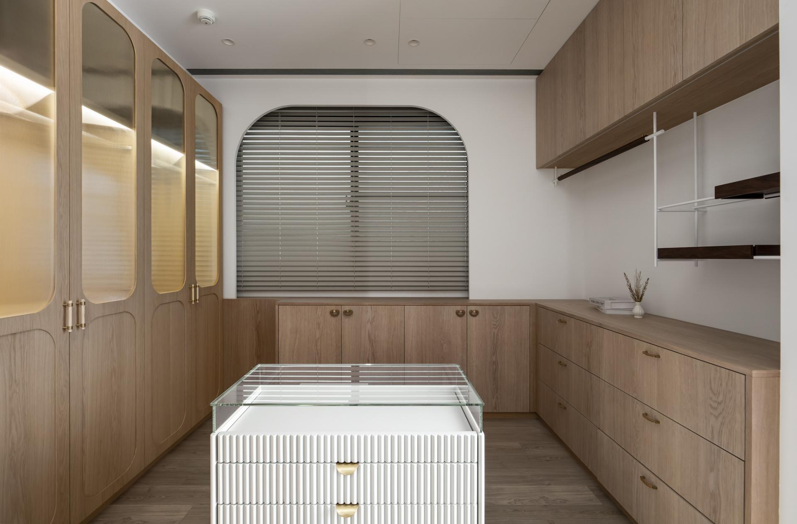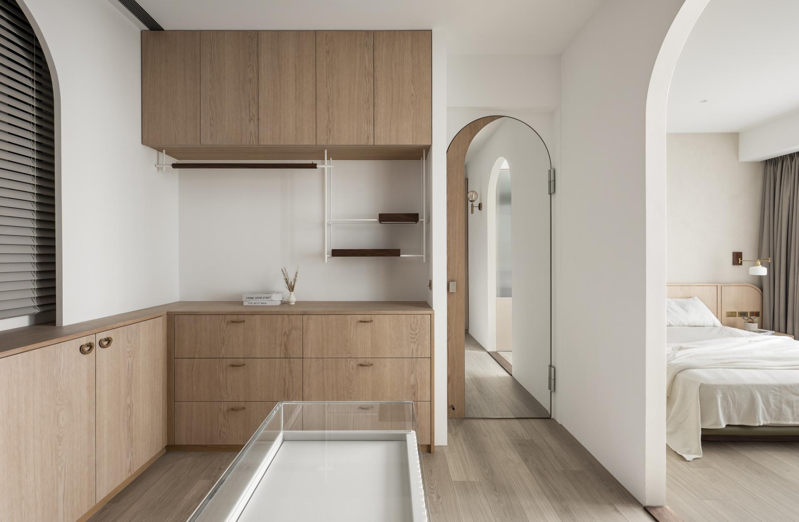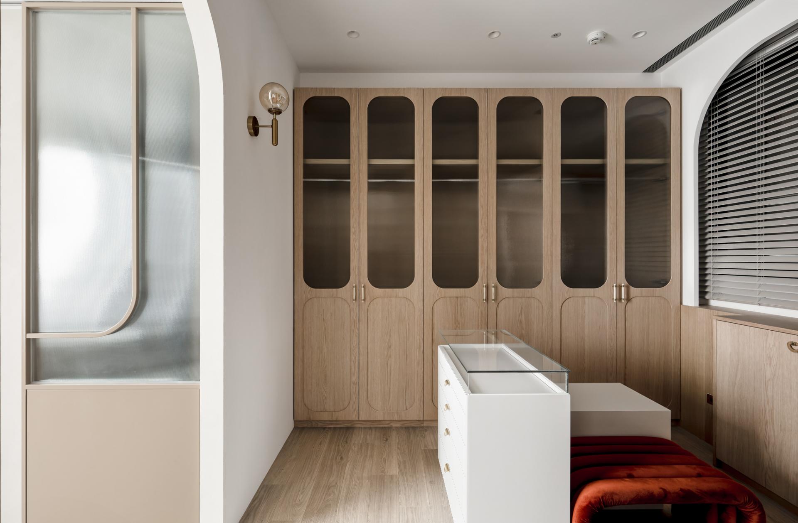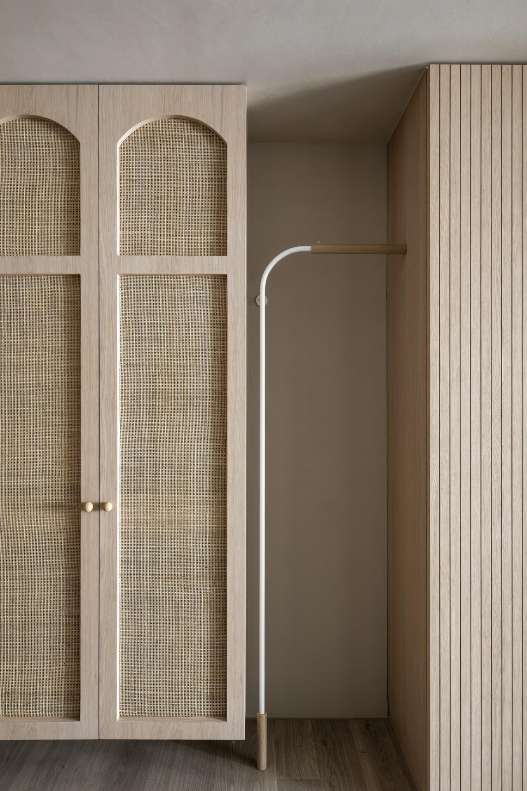2023 | Professional

Romance of Arc
Entrant Company
KT Design Studio
Category
Interior Design - Residential
Client's Name
Lien
Country / Region
Taiwan
82.5m2 new house boasts a unique look credited to the design concept of being inspired by the furnishing design and highlighting the interior finish. The arcs on facades, walls and doors run through public and private fields to echo each other.
Open kitchen is the center of home, surrounded by living room, dining room and entryway so that each field is closely connected. The kitchen island is 300cm long, which can either be an extension of kitchen table or bar counter, or even worktable to spread the wonderful interactions in life from this center.
In view of the limited space, we divided the background wall of living room into 3 frames, with 2 of them furnished with laminated umber with live edges for storage to enlarge spatial vision, and the largest one accommodating the dining room. Couch and booth sofa with walnut solid wood dining table not only saved space of the dining chair, but also made dining atmosphere at home as leisurely as a cafe.
We satisfied such demand with materials. Based on warm color tone, we created a lazy but textured ambience through visual and tactile texture of various materials. For example, the special wall paint showed different levels of change under the natural light; the door piece of the entryway shoe cabinet made of natural bamboo rattan embellished the natural sense of space.
Credits
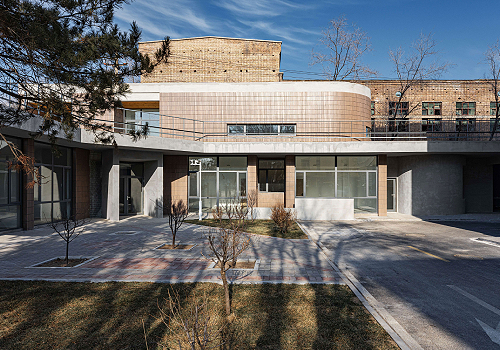
Entrant Company
DAIKOSHA
Category
Architectural Design - Public Spaces

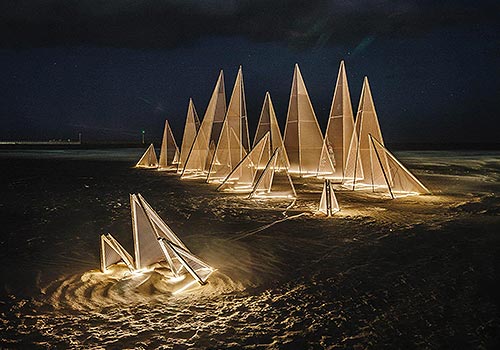
Entrant Company
DIAN CHENG Limited Company
Category
Landscape Design - Sculpture Design

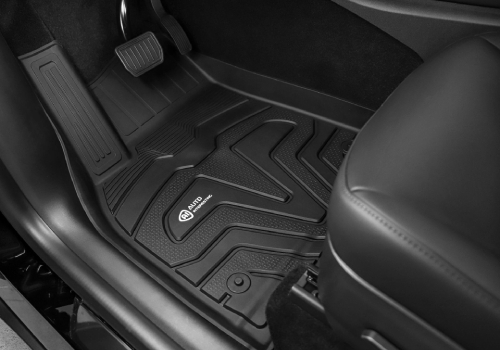
Entrant Company
Hangzhou Golden Sun Autoparts Co., Ltd
Category
Transportation Design - Auto Accessories & Interiors


Entrant Company
Riggs Ward Design
Category
Interior Design - Exhibits, Pavilions & Exhibitions

